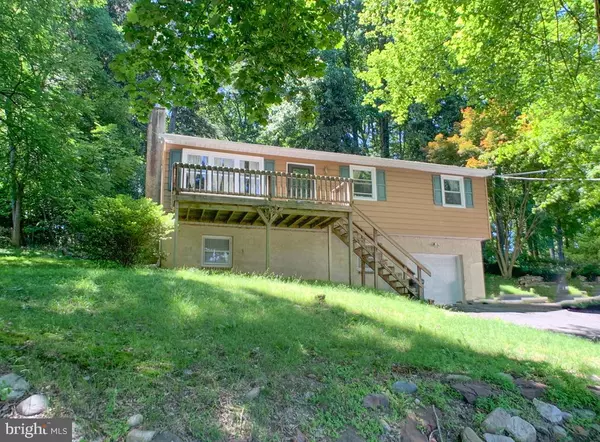$289,250
$299,900
3.6%For more information regarding the value of a property, please contact us for a free consultation.
3 Beds
2 Baths
1,160 SqFt
SOLD DATE : 07/28/2021
Key Details
Sold Price $289,250
Property Type Single Family Home
Sub Type Detached
Listing Status Sold
Purchase Type For Sale
Square Footage 1,160 sqft
Price per Sqft $249
Subdivision Parkland
MLS Listing ID PABU530290
Sold Date 07/28/21
Style Raised Ranch/Rambler
Bedrooms 3
Full Baths 2
HOA Y/N N
Abv Grd Liv Area 1,160
Originating Board BRIGHT
Year Built 1977
Annual Tax Amount $4,923
Tax Year 2020
Lot Size 0.459 Acres
Acres 0.46
Lot Dimensions 100.00 x 200.00
Property Description
Tucked away among lush greenery, awaits your private chateau. This elevated ranch marries what we are all searching for, easy commutability to major roadways and a quiet retreat to relax after a long day. Enter though the front deck which acts as the perfect backdrop to enjoy your morning coffee. A spacious living room offers loads of natural sun light with wood burning stove that is ideal for not only a cozy night but acts as an additional heat source. Make your way to the large eat-in kitchen offering a gorgeous double window, white cabinets, stainless steel appliances and plenty of room for entertaining. This level holds all three bedrooms including a roomy master and comfortably sized guest rooms. The stunning hallway bath is thoughtfully updated with brushed nickel fixtures, furniture style vanity and adorable cottage style paneling. The hallway closet adds additional storage and access to the back yard rounds out this level. The lower level of this home is an entertainers delight! Perfect set up to have friends over for the "big game" this level has an additional full bath with a stand-up shower and similar adorable finishes. Laundry and utility room as well as a concealed oil tank are on this level as well as access to oversized garage. New roof as of January 2020, this home is turnkey and ready for its new owner!
Location
State PA
County Bucks
Area Middletown Twp (10122)
Zoning R2
Rooms
Other Rooms Living Room, Bedroom 2, Bedroom 3, Kitchen, Family Room, Bedroom 1, Laundry, Bathroom 1, Bathroom 2
Basement Full
Main Level Bedrooms 3
Interior
Hot Water Electric
Heating Forced Air
Cooling Central A/C
Fireplaces Number 1
Furnishings No
Heat Source Oil
Laundry Lower Floor
Exterior
Parking Features Garage - Front Entry
Garage Spaces 1.0
Water Access N
Roof Type Pitched,Shingle
Accessibility None
Attached Garage 1
Total Parking Spaces 1
Garage Y
Building
Story 1
Sewer Public Sewer
Water Public
Architectural Style Raised Ranch/Rambler
Level or Stories 1
Additional Building Above Grade, Below Grade
New Construction N
Schools
Elementary Schools Hoover
Middle Schools Maple Point
High Schools Neshaminy
School District Neshaminy
Others
Senior Community No
Tax ID 22-019-135
Ownership Fee Simple
SqFt Source Assessor
Special Listing Condition Standard
Read Less Info
Want to know what your home might be worth? Contact us for a FREE valuation!

Our team is ready to help you sell your home for the highest possible price ASAP

Bought with Robert E Sulecki • Exceed Realty







