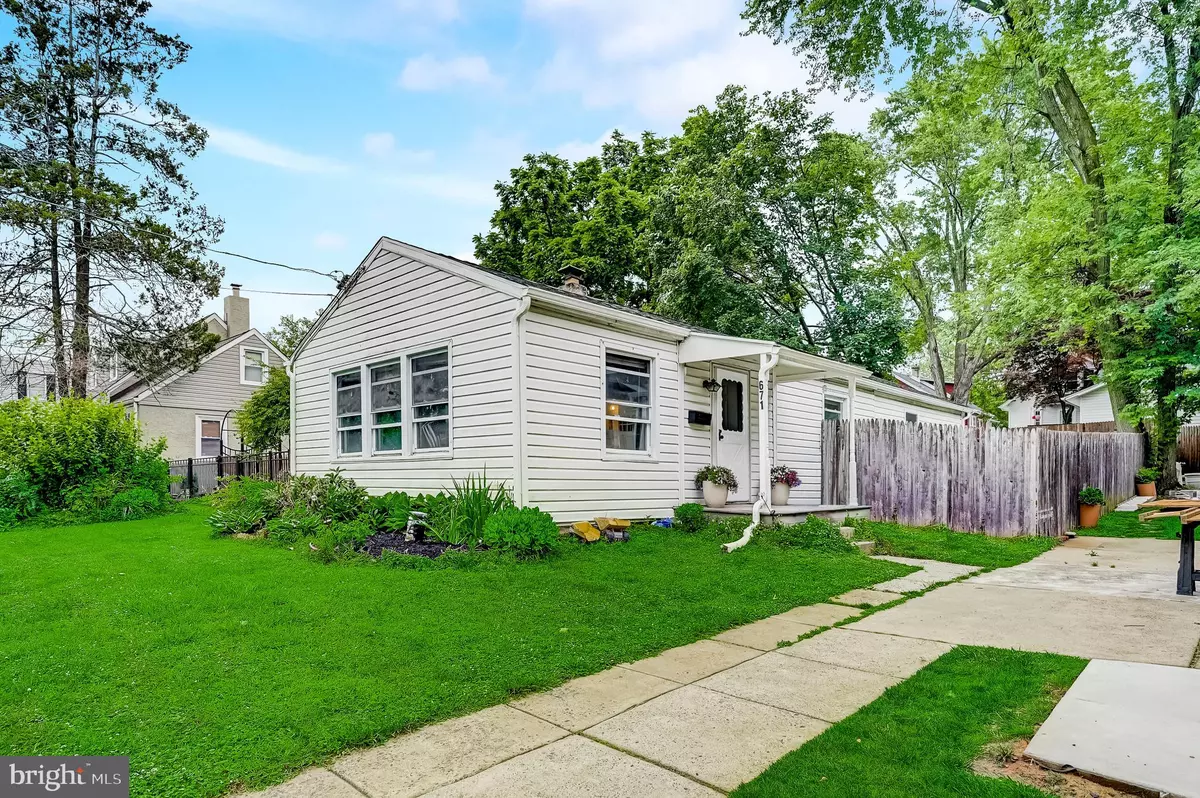$257,500
$259,900
0.9%For more information regarding the value of a property, please contact us for a free consultation.
3 Beds
1 Bath
1,040 SqFt
SOLD DATE : 09/21/2021
Key Details
Sold Price $257,500
Property Type Single Family Home
Sub Type Detached
Listing Status Sold
Purchase Type For Sale
Square Footage 1,040 sqft
Price per Sqft $247
Subdivision Ardsley
MLS Listing ID PAMC2001386
Sold Date 09/21/21
Style Bungalow
Bedrooms 3
Full Baths 1
HOA Y/N N
Abv Grd Liv Area 1,040
Originating Board BRIGHT
Year Built 1940
Annual Tax Amount $3,791
Tax Year 2021
Lot Size 4,800 Sqft
Acres 0.11
Lot Dimensions 40.00 x 0.00
Property Description
Welcome to 671 Monroe Drive! Enter into an open floor plan with 12-foot vaulted ceilings. The owner's bedroom is very spacious with a generous size walk-in closet. The hallway leading to the bedrooms and all bedrooms have hardwood floors. A conveniently located combined laundry and mudroom in the hall has an entrance to the fully fenced-in large backyard perfect for entertaining on those warm summer nights. The home is complete with a full unfinished basement with plenty of room for storage or ready to be a blank canvas for your needs.
Location
State PA
County Montgomery
Area Abington Twp (10630)
Zoning RESIDENTIAL
Rooms
Basement Full, Unfinished
Main Level Bedrooms 3
Interior
Interior Features Kitchen - Eat-In
Hot Water Natural Gas
Heating Forced Air
Cooling Central A/C
Equipment Refrigerator, Oven - Single
Fireplace N
Appliance Refrigerator, Oven - Single
Heat Source Natural Gas
Laundry Main Floor
Exterior
Water Access N
Roof Type Shingle
Accessibility None
Garage N
Building
Story 2
Sewer Public Sewer
Water Public
Architectural Style Bungalow
Level or Stories 2
Additional Building Above Grade, Below Grade
New Construction N
Schools
Elementary Schools Copper Beech
Middle Schools Abington Junior High School
High Schools Abington Senior
School District Abington
Others
Senior Community No
Tax ID 30-00-44364-003
Ownership Fee Simple
SqFt Source Assessor
Security Features Smoke Detector,Carbon Monoxide Detector(s)
Acceptable Financing Cash, Conventional, FHA, VA
Listing Terms Cash, Conventional, FHA, VA
Financing Cash,Conventional,FHA,VA
Special Listing Condition Standard
Read Less Info
Want to know what your home might be worth? Contact us for a FREE valuation!

Our team is ready to help you sell your home for the highest possible price ASAP

Bought with Nicole Marcum Rife • Compass RE







