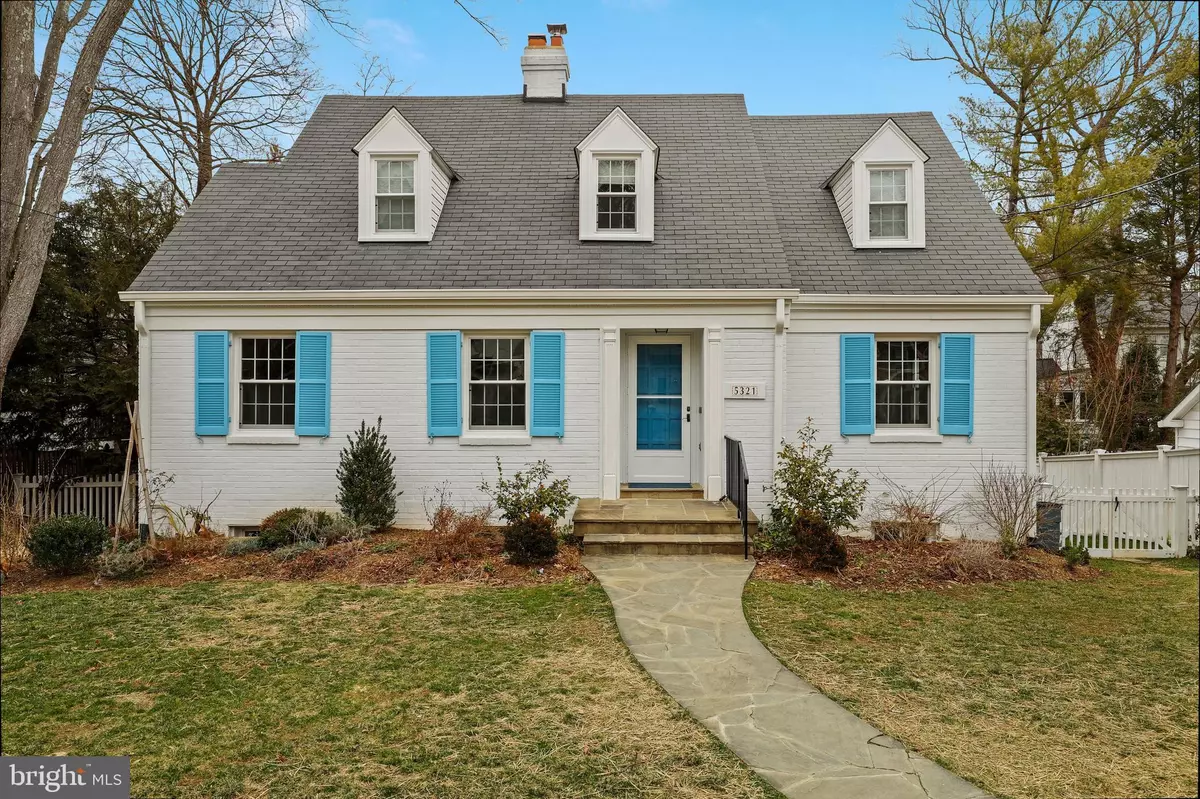$1,392,512
$1,289,000
8.0%For more information regarding the value of a property, please contact us for a free consultation.
5 Beds
3 Baths
3,062 SqFt
SOLD DATE : 02/17/2021
Key Details
Sold Price $1,392,512
Property Type Single Family Home
Sub Type Detached
Listing Status Sold
Purchase Type For Sale
Square Footage 3,062 sqft
Price per Sqft $454
Subdivision Westmoreland Hills
MLS Listing ID MDMC740406
Sold Date 02/17/21
Style Cape Cod
Bedrooms 5
Full Baths 3
HOA Y/N N
Abv Grd Liv Area 1,977
Originating Board BRIGHT
Year Built 1938
Annual Tax Amount $10,493
Tax Year 2020
Lot Size 6,619 Sqft
Acres 0.15
Property Description
Beautifully renovated classic cape tucked into the sweetest spot, on a rare, quiet cul de sac, atop Westmoreland Hills. So much more inside than meets the eye from this elegantly understated facade. Enter the graciously sized living room through an arched doorway. A second arched doorway invites you into a casual, welcoming dining space that opens to a family room surrounded by walls of windows. Step out onto the deck overlooking a level backyard that's large enough for safe, socially distanced gatherings outside. A Top to bottom renovation of the spacious kitchen boasts timelessly chic finishes. No detail was overlooked & no function was forsaken for its fabulous form. An open layout around the kitchen offers a carefully cultivated space to relax and recharge. A tastefully renovated full bath perfectly placed across the hall from a versatile first-floor bedroom, office or formal dining room. Upstairs you'll find three nicely appointed bedrooms with a delightful & sunny, renovated full bath. The lower level offers a haven for movie night, remote working, homeschooling, and your home gym with its huge recreation room that's flooded by natural light. Open the sliding glass door and easily walk right out to the fully fenced, large backyard. The fifth bedroom is not your typical lower "bedroom" with its natural light, ample space, and good sized closet. Another inviting and stylishlyrenovated full bath and eat-in kitchenette completes the lower level. Both the main and lower levels spill graciously outdoors onto the deck and patio below to an awesome backyard to enjoy this spring as thelandscape begins to bloom. An exceptional location that's close to Little Falls park & trails, within minutes of outstanding shopping options as well as DC, Bethesda & VA. This location within the neighborhood, and in general, can not be beaten!
Location
State MD
County Montgomery
Zoning R60
Rooms
Basement Daylight, Full, Full, Fully Finished, Outside Entrance, Rear Entrance, Windows, Walkout Level
Main Level Bedrooms 1
Interior
Interior Features Kitchenette, Wood Floors
Hot Water Natural Gas
Heating Forced Air
Cooling Central A/C
Flooring Hardwood
Fireplaces Number 1
Heat Source Natural Gas
Exterior
Garage Spaces 2.0
Water Access N
Accessibility None
Total Parking Spaces 2
Garage N
Building
Story 3
Sewer Public Sewer
Water Public
Architectural Style Cape Cod
Level or Stories 3
Additional Building Above Grade, Below Grade
New Construction N
Schools
Elementary Schools Westbrook
Middle Schools Westland
High Schools Bethesda-Chevy Chase
School District Montgomery County Public Schools
Others
Pets Allowed N
Senior Community No
Tax ID 160700549868
Ownership Fee Simple
SqFt Source Assessor
Special Listing Condition Standard
Read Less Info
Want to know what your home might be worth? Contact us for a FREE valuation!

Our team is ready to help you sell your home for the highest possible price ASAP

Bought with Pamela C Potolicchio • Long & Foster Real Estate, Inc.







