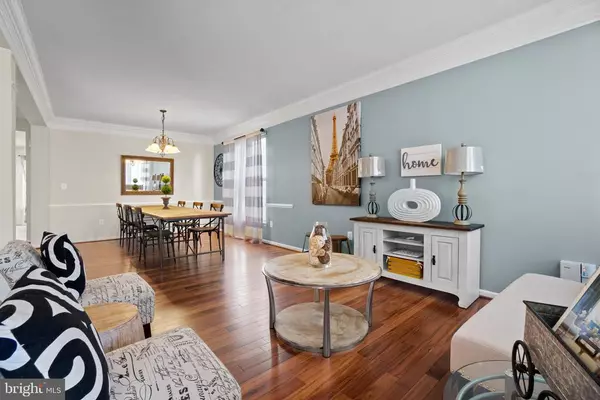$475,000
$489,000
2.9%For more information regarding the value of a property, please contact us for a free consultation.
4 Beds
3 Baths
3,213 SqFt
SOLD DATE : 03/15/2021
Key Details
Sold Price $475,000
Property Type Single Family Home
Sub Type Detached
Listing Status Sold
Purchase Type For Sale
Square Footage 3,213 sqft
Price per Sqft $147
Subdivision Village Of Idlewild
MLS Listing ID VAFB118418
Sold Date 03/15/21
Style Craftsman
Bedrooms 4
Full Baths 2
Half Baths 1
HOA Fees $118/mo
HOA Y/N Y
Abv Grd Liv Area 3,213
Originating Board BRIGHT
Year Built 2005
Annual Tax Amount $3,231
Tax Year 2020
Lot Size 6,380 Sqft
Acres 0.15
Property Description
Gorgeous Craftsman Style Home in The Village of Idlewild, the most sought out neighborhood in the city of Fredericksburg! Turn key and in immaculate condition, this beauty features a modern and spacious open floor plan with Brazilian Cherry and new wood floors. The main level offers Formal Living and Dining areas, huge Gourmet Kitchen with center island, granite counters, ceramic tile backsplash and plenty of cabinetry with pull-out drawers and organizers! The Breakfast area opens to an Amazing two- story Family Room with gas fireplace and soaring wall of windows. Private Office/Den, Powder Room and a spacious Laundry and Mud Room! A second Family Room/ Flex Space, Huge Owner's Suite with Spa Bath featuring a large soaking tub, tile shower, and double sink vanity, plus two large walk-in closets with built-in organizers! Three spacious Bedrooms with walk-in closets and a beautiful Full Bath complete the upper level. Unfinished basement with bath rough-in, plus tons of storage and space for future expansion! The fenced and private backyard features a beautiful stamped concrete patio and stone fire pit for outdoor living and entertaining. A variety of flowering perennials such as Hydrangeas, Daylilies, Peonies, Iris' and so many more flowers adorn the landscaped yard and bloom throughout the warmer seasons! Located within walking distance to the Community Pool, Tennis courts, Playground, and Clubhouse! Minutes to Historic Downtown, shopping and restaurants!
Location
State VA
County Fredericksburg City
Zoning PDR
Rooms
Other Rooms Living Room, Dining Room, Primary Bedroom, Bedroom 2, Bedroom 3, Bedroom 4, Kitchen, Family Room, Den, Breakfast Room, 2nd Stry Fam Rm, Mud Room, Bathroom 2, Primary Bathroom, Half Bath
Basement Full, Unfinished, Windows, Space For Rooms, Interior Access, Heated
Interior
Interior Features Breakfast Area, Built-Ins, Combination Dining/Living, Family Room Off Kitchen, Floor Plan - Open, Kitchen - Gourmet, Kitchen - Island, Pantry, Recessed Lighting, Soaking Tub, Upgraded Countertops, Walk-in Closet(s), Window Treatments, Wood Floors
Hot Water 60+ Gallon Tank
Heating Central, Energy Star Heating System, Heat Pump(s)
Cooling Central A/C, Programmable Thermostat
Flooring Wood, Ceramic Tile, Carpet
Fireplaces Number 1
Equipment Built-In Microwave, Energy Efficient Appliances, ENERGY STAR Clothes Washer, ENERGY STAR Dishwasher, ENERGY STAR Refrigerator, Exhaust Fan, Dryer, Disposal, Oven - Double, Oven/Range - Gas, Refrigerator, Stainless Steel Appliances, Water Heater
Fireplace Y
Window Features Energy Efficient,Insulated,Low-E
Appliance Built-In Microwave, Energy Efficient Appliances, ENERGY STAR Clothes Washer, ENERGY STAR Dishwasher, ENERGY STAR Refrigerator, Exhaust Fan, Dryer, Disposal, Oven - Double, Oven/Range - Gas, Refrigerator, Stainless Steel Appliances, Water Heater
Heat Source Natural Gas
Exterior
Exterior Feature Patio(s)
Parking Features Garage - Front Entry
Garage Spaces 4.0
Fence Rear, Picket
Amenities Available Community Center, Exercise Room, Fitness Center, Jog/Walk Path, Picnic Area, Pool - Outdoor, Swimming Pool, Tennis Courts, Tot Lots/Playground
Water Access N
Roof Type Architectural Shingle
Accessibility 48\"+ Halls
Porch Patio(s)
Attached Garage 2
Total Parking Spaces 4
Garage Y
Building
Lot Description Backs to Trees, Landscaping, Rear Yard
Story 3
Sewer Public Sewer
Water Public
Architectural Style Craftsman
Level or Stories 3
Additional Building Above Grade, Below Grade
Structure Type 9'+ Ceilings
New Construction N
Schools
Elementary Schools Hugh Mercer
Middle Schools Walker Grant
High Schools James Monroe
School District Fredericksburg City Public Schools
Others
HOA Fee Include Common Area Maintenance,Management,Pool(s),Road Maintenance,Snow Removal
Senior Community No
Tax ID 7768-78-5149
Ownership Fee Simple
SqFt Source Assessor
Special Listing Condition Standard
Read Less Info
Want to know what your home might be worth? Contact us for a FREE valuation!

Our team is ready to help you sell your home for the highest possible price ASAP

Bought with nicole johnson • Keller Williams Realty







