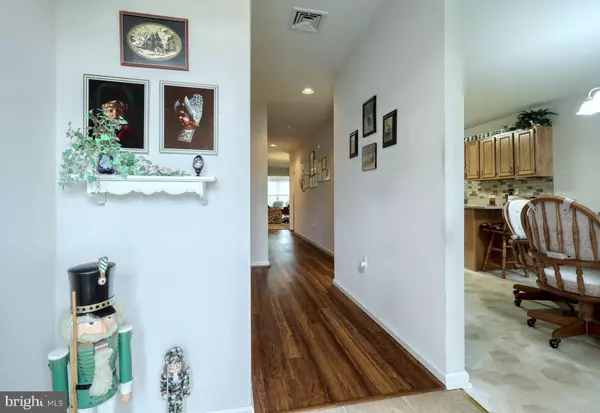$155,000
$159,900
3.1%For more information regarding the value of a property, please contact us for a free consultation.
2 Beds
2 Baths
1,218 SqFt
SOLD DATE : 06/30/2020
Key Details
Sold Price $155,000
Property Type Condo
Sub Type Condo/Co-op
Listing Status Sold
Purchase Type For Sale
Square Footage 1,218 sqft
Price per Sqft $127
Subdivision White Oak Manor
MLS Listing ID PAYK135734
Sold Date 06/30/20
Style Ranch/Rambler
Bedrooms 2
Full Baths 1
Half Baths 1
Condo Fees $160/mo
HOA Y/N N
Abv Grd Liv Area 1,218
Originating Board BRIGHT
Year Built 1998
Annual Tax Amount $2,672
Tax Year 2019
Property Description
Don't miss out on your opportunity to live in the coveted White Oak Manor Community, nestled in a great location near Rt 30, I 83, and many services. With maintenance free, one floor living, this home features newer updates including flooring and carpet throughout, countertops, roof and more. The combined kitchen and dining area allows for easy family gathering, also including a breakfast bar. Enjoy the spacious living room, with a fireplace along with a bonus enclosed sun room, one of few homes with this feature. Spacious bedrooms connect to an accessible master bath. Don't hesitate, this home is move in ready and awaiting it's new family!
Location
State PA
County York
Area Manchester Twp (15236)
Zoning RESIDENTIAL
Rooms
Other Rooms Living Room, Dining Room, Bedroom 2, Kitchen, Bedroom 1, Sun/Florida Room
Main Level Bedrooms 2
Interior
Interior Features Breakfast Area, Carpet, Ceiling Fan(s), Entry Level Bedroom, Kitchen - Eat-In, Upgraded Countertops
Heating Forced Air
Cooling Central A/C
Equipment Built-In Microwave, Dishwasher, Oven/Range - Electric, Refrigerator
Fireplace Y
Appliance Built-In Microwave, Dishwasher, Oven/Range - Electric, Refrigerator
Heat Source Natural Gas
Exterior
Parking Features Garage - Front Entry
Garage Spaces 1.0
Amenities Available Other
Water Access N
Accessibility Grab Bars Mod
Attached Garage 1
Total Parking Spaces 1
Garage Y
Building
Story 1
Unit Features Garden 1 - 4 Floors
Sewer Public Sewer
Water Public
Architectural Style Ranch/Rambler
Level or Stories 1
Additional Building Above Grade, Below Grade
New Construction N
Schools
School District Central York
Others
HOA Fee Include Common Area Maintenance,Lawn Maintenance,Management,Reserve Funds,Snow Removal
Senior Community No
Tax ID 36-000-20-0001-A0-C0078
Ownership Condominium
Acceptable Financing Cash, Conventional, VA
Listing Terms Cash, Conventional, VA
Financing Cash,Conventional,VA
Special Listing Condition Standard
Read Less Info
Want to know what your home might be worth? Contact us for a FREE valuation!

Our team is ready to help you sell your home for the highest possible price ASAP

Bought with R Susan Ullmann • Coldwell Banker Realty







