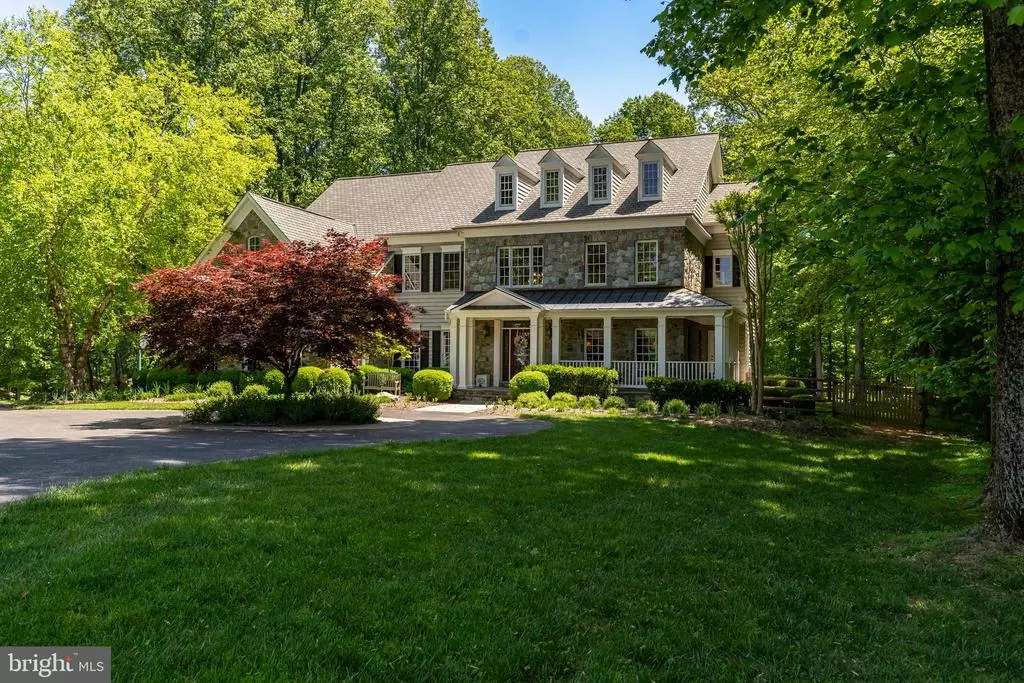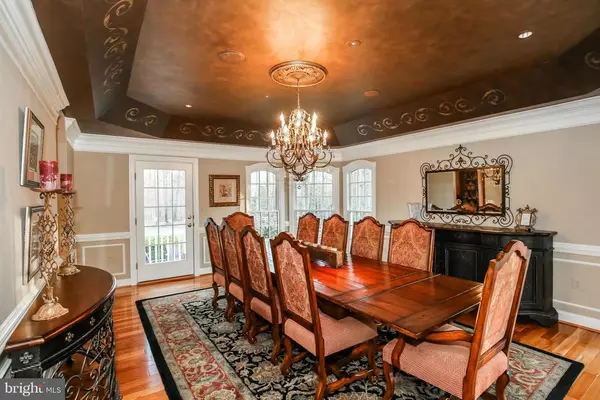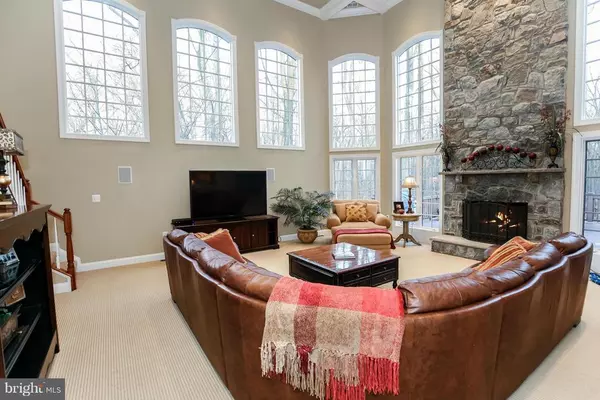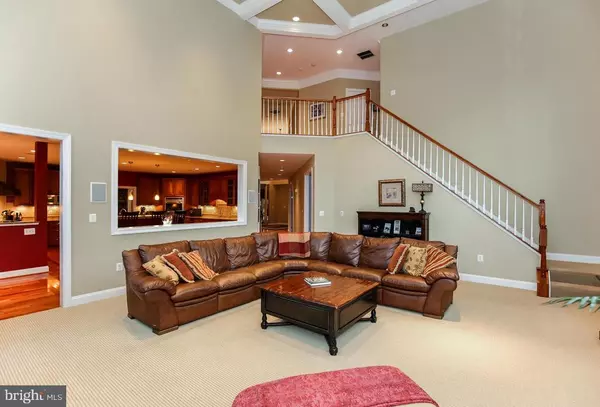$1,425,000
$1,425,000
For more information regarding the value of a property, please contact us for a free consultation.
4 Beds
6 Baths
7,402 SqFt
SOLD DATE : 06/20/2021
Key Details
Sold Price $1,425,000
Property Type Single Family Home
Sub Type Detached
Listing Status Sold
Purchase Type For Sale
Square Footage 7,402 sqft
Price per Sqft $192
Subdivision Spring Meadows
MLS Listing ID MDMC758746
Sold Date 06/20/21
Style Colonial
Bedrooms 4
Full Baths 4
Half Baths 2
HOA Y/N N
Abv Grd Liv Area 5,552
Originating Board BRIGHT
Year Built 2004
Annual Tax Amount $13,275
Tax Year 2021
Lot Size 2.020 Acres
Acres 2.02
Property Description
Welcome to this builder's own custom home on a quiet dead-end street in sought after Spring Meadows, situated on a majestic 2+ acre private lot with fire pit, hot tub, expansive deck, and patio backing to trees. Upgrades galore! The incredible chef's kitchen offers top-of-the-line appliances and a gorgeous serene separate breakfast room surrounded by windows leading to an oversized deck. The adjacent 2-story family room offers a floor-to-ceiling stone fireplace and abundant daylight. The perfect main level office includes high-end built-ins. On the upper level is the spacious primary suite with fireplace, sitting area, huge walk-in closet, luxurious bath, and private balcony. Three more bedrooms with large closets, two full baths, and a sunny laundry room round out the second level. The walk-out lower level is perfect for movie night with friends, offering home theater, wet bar, and billiard room. Recent upgrades include generator covering most of the house, extensive new landscaping, smart home audio and Nest thermostats. Truly a special place to call home!
Location
State MD
County Montgomery
Zoning RC
Rooms
Basement Rear Entrance, Connecting Stairway, Outside Entrance, Sump Pump, Fully Finished, Heated, Improved, Daylight, Partial, Walkout Stairs, Full
Interior
Interior Features Breakfast Area, Family Room Off Kitchen, Kitchen - Gourmet, Kitchen - Island, Kitchen - Table Space, Dining Area, Kitchen - Eat-In, Primary Bath(s), Built-Ins, Chair Railings, Upgraded Countertops, Crown Moldings, Wet/Dry Bar, Wood Floors, Floor Plan - Traditional
Hot Water Tankless
Cooling Central A/C, Zoned
Fireplaces Number 2
Fireplaces Type Gas/Propane, Mantel(s)
Equipment Cooktop, Dishwasher, Disposal, Dryer, Exhaust Fan, Microwave, Oven - Double, Range Hood, Refrigerator, Washer
Fireplace Y
Appliance Cooktop, Dishwasher, Disposal, Dryer, Exhaust Fan, Microwave, Oven - Double, Range Hood, Refrigerator, Washer
Heat Source Natural Gas
Exterior
Exterior Feature Balcony, Deck(s), Patio(s), Porch(es)
Parking Features Garage Door Opener, Garage - Side Entry
Garage Spaces 3.0
Water Access N
Roof Type Fiberglass
Accessibility None
Porch Balcony, Deck(s), Patio(s), Porch(es)
Attached Garage 3
Total Parking Spaces 3
Garage Y
Building
Lot Description Backs to Trees, Landscaping, Premium, No Thru Street, Private
Story 3
Sewer Septic Exists
Water Well
Architectural Style Colonial
Level or Stories 3
Additional Building Above Grade, Below Grade
Structure Type 2 Story Ceilings,Tray Ceilings
New Construction N
Schools
Elementary Schools Darnestown
Middle Schools Lakelands Park
High Schools Northwest
School District Montgomery County Public Schools
Others
Senior Community No
Tax ID 160603426968
Ownership Fee Simple
SqFt Source Estimated
Security Features Electric Alarm
Special Listing Condition Standard
Read Less Info
Want to know what your home might be worth? Contact us for a FREE valuation!

Our team is ready to help you sell your home for the highest possible price ASAP

Bought with Wendy I Banner • Long & Foster Real Estate, Inc.







