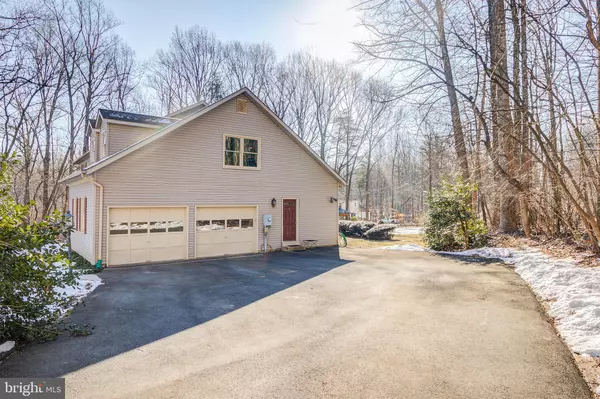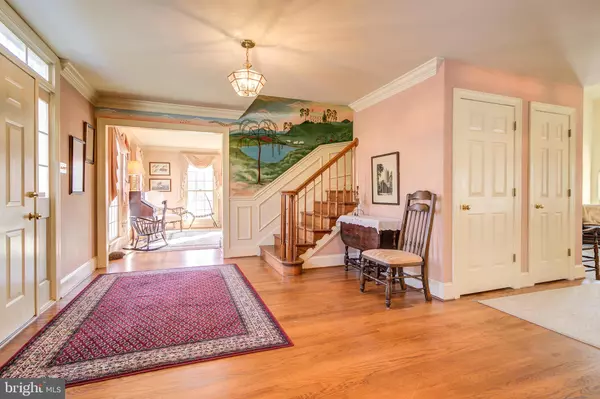$620,000
$599,999
3.3%For more information regarding the value of a property, please contact us for a free consultation.
5 Beds
3 Baths
3,464 SqFt
SOLD DATE : 04/16/2021
Key Details
Sold Price $620,000
Property Type Single Family Home
Sub Type Detached
Listing Status Sold
Purchase Type For Sale
Square Footage 3,464 sqft
Price per Sqft $178
Subdivision Auburn Mill Estates
MLS Listing ID VAFQ169030
Sold Date 04/16/21
Style Colonial
Bedrooms 5
Full Baths 2
Half Baths 1
HOA Y/N N
Abv Grd Liv Area 3,464
Originating Board BRIGHT
Year Built 1988
Annual Tax Amount $4,588
Tax Year 2020
Lot Size 1.549 Acres
Acres 1.55
Property Description
Talk about a lot premium! This little bit of heaven is sited on over 1.5 acres located on a quiet cul-de-sac and a premium corner lot surrounded by dense trees! What could be better than sipping your morning coffee at the breakfast table looking out to your own oasis? This tremendous former model home has been lovingly maintained and boasts over 3,400 square feet on the main and upper level. You are welcomed by a spacious foyer with hardwood flooring that continues throughout the main level and staircase. Flanking the foyer is the formal dining room with shadow boxing, chair rail and crown molding. The formal living room features windows that peer out to the treed lot as well as custom built-ins, upgraded lighting and elegant moldings. The living room also flows into a library through french doors making the perfect work space with built-in bookcases and access to the sunroom with walls of windows and ceramic tile flooring. The two story family room with a warm wood burning fireplace with a floor to ceiling brick mantel creates the cosiest setting for gatherings. This sunken family room also features a built-in wet bar, skylights as well as access to the rear deck overlooking the gorgeous backyard, slate patio and charming gazebo! Adjacent to the family room is the expansive kitchen with ample counter top space, a center island with granite counter top and cooktop as well as a built-in desk niche and a breakfast nook with a bright bay window capturing the stunning backyard! The main level also features an oversized mudroom for laundry and a convenient powder room. The upper level boasts five large bedrooms and two full bathrooms. Each bedroom is large and features crown molding, bright windows and ample closet space. The upper level hallway features chair railing and shadow boxing as well as a stained glass window in the overlook to the family room. The primary bedroom is bright and spacious featuring an ensuite primary bathroom with ceramic tile flooring, a walk-in closet, a sunken jacuzzi tub as well as a private water closet. Completing this superior single family home, is the large unfinished basement with incredible storage opportunity, walk-out access and a full window making for a potential 6th bedroom! Not only is this beauty located on an amazing lot that makes you feel like you are in the country but this beauty is just a few minutes from grocery shops, dining, wineries and more....Welcome home!
Location
State VA
County Fauquier
Zoning R1
Rooms
Other Rooms Living Room, Dining Room, Primary Bedroom, Bedroom 2, Bedroom 3, Bedroom 4, Bedroom 5, Kitchen, Family Room, Library, Foyer, Breakfast Room, Sun/Florida Room
Basement Walkout Level, Unfinished, Daylight, Full, Windows
Interior
Interior Features Breakfast Area, Built-Ins, Carpet, Ceiling Fan(s), Chair Railings, Crown Moldings, Dining Area, Family Room Off Kitchen, Floor Plan - Traditional, Formal/Separate Dining Room, Kitchen - Eat-In, Kitchen - Island, Primary Bath(s), Skylight(s), Soaking Tub, Stall Shower, Tub Shower, Wainscotting, Walk-in Closet(s), Wet/Dry Bar, Wood Floors
Hot Water Electric
Heating Heat Pump(s), Forced Air
Cooling Central A/C, Ceiling Fan(s)
Flooring Carpet, Ceramic Tile, Hardwood
Equipment Cooktop, Dishwasher, Dryer, Humidifier, Oven - Double, Oven - Wall, Refrigerator, Washer, Water Heater
Window Features Bay/Bow,Transom
Appliance Cooktop, Dishwasher, Dryer, Humidifier, Oven - Double, Oven - Wall, Refrigerator, Washer, Water Heater
Heat Source Electric
Laundry Main Floor
Exterior
Exterior Feature Deck(s), Patio(s)
Parking Features Garage - Side Entry
Garage Spaces 2.0
Water Access N
View Trees/Woods
Accessibility None
Porch Deck(s), Patio(s)
Attached Garage 2
Total Parking Spaces 2
Garage Y
Building
Lot Description Backs to Trees, Cleared, Premium, Private, Rear Yard
Story 3
Sewer On Site Septic
Water Public
Architectural Style Colonial
Level or Stories 3
Additional Building Above Grade, Below Grade
Structure Type 2 Story Ceilings
New Construction N
Schools
Elementary Schools C. Hunter Ritchie
Middle Schools Auburn
High Schools Kettle Run
School District Fauquier County Public Schools
Others
Senior Community No
Tax ID 7905-33-8854
Ownership Fee Simple
SqFt Source Assessor
Special Listing Condition Standard
Read Less Info
Want to know what your home might be worth? Contact us for a FREE valuation!

Our team is ready to help you sell your home for the highest possible price ASAP

Bought with Keri K Shull • Optime Realty







