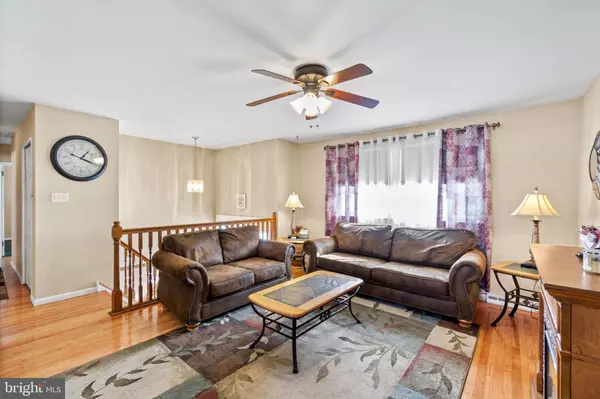$255,000
$250,000
2.0%For more information regarding the value of a property, please contact us for a free consultation.
4 Beds
2 Baths
2,308 SqFt
SOLD DATE : 03/30/2021
Key Details
Sold Price $255,000
Property Type Single Family Home
Sub Type Detached
Listing Status Sold
Purchase Type For Sale
Square Footage 2,308 sqft
Price per Sqft $110
Subdivision Highland Park
MLS Listing ID NJCD412838
Sold Date 03/30/21
Style Bi-level
Bedrooms 4
Full Baths 2
HOA Y/N N
Abv Grd Liv Area 2,308
Originating Board BRIGHT
Year Built 1966
Annual Tax Amount $9,102
Tax Year 2020
Lot Size 10,000 Sqft
Acres 0.23
Lot Dimensions 80.00 x 125.00
Property Description
AH-mazing space in this move in 100% ready 5/FIVE bedroom home in Gloucester Township!!! Space is not limited as you visit the home with an open floor plan and updates through out set in an established neighbored close to schools, shopping and even allows for easy access to Rts. 42 and the AC expressway...perfect for a night in the city, sporting events or the highly desired beach day!! Beautiful hardwood floors highlight the living room which is engulfed in natural light. The open kitchen/dining floor plans offers plenty of wood cabinetry and space to expand table for large gatherings. Three nicely sized bedrooms each with good closet space and a full bath complete this level. The family room is open and warm with tile flooring and is adjacent to the second full bath, the large 4th bedroom and huge laundry / storage room. A 5th bedroom suite / addition was added, (with permits) and perfect to to provide privacy to family as needed. (more ideas include a home office, gym, movie room or more!!). A screen room overlooks the fenced yard where summertime sets the stage for many options!! Fabulous updates to the home include Heater, (2 years), Roof, Windows, Siding, Addition, bathrooms and electric, (2007)......Don't blink and make your appts now, it will not last!!
Location
State NJ
County Camden
Area Gloucester Twp (20415)
Zoning RES
Rooms
Other Rooms Living Room, Dining Room, Bedroom 2, Bedroom 3, Bedroom 4, Bedroom 5, Kitchen, Family Room, Bedroom 1, Laundry, Bathroom 1, Bathroom 2
Basement Heated, Fully Finished
Main Level Bedrooms 3
Interior
Interior Features Attic, Breakfast Area, Carpet, Ceiling Fan(s), Dining Area, Floor Plan - Traditional, Kitchen - Eat-In, Kitchen - Table Space, Recessed Lighting, Tub Shower, Wood Floors
Hot Water Natural Gas
Heating Forced Air
Cooling Central A/C
Flooring Hardwood, Carpet, Ceramic Tile
Fireplaces Number 1
Fireplaces Type Electric
Equipment Built-In Microwave, Dishwasher, Disposal, Dryer, Oven/Range - Gas, Refrigerator, Washer
Fireplace Y
Appliance Built-In Microwave, Dishwasher, Disposal, Dryer, Oven/Range - Gas, Refrigerator, Washer
Heat Source Natural Gas
Laundry Basement, Lower Floor
Exterior
Parking Features Garage - Front Entry
Garage Spaces 3.0
Fence Vinyl
Water Access N
Roof Type Shingle
Accessibility None
Attached Garage 1
Total Parking Spaces 3
Garage Y
Building
Lot Description Rear Yard
Story 1.5
Foundation Block
Sewer Public Sewer
Water Public
Architectural Style Bi-level
Level or Stories 1.5
Additional Building Above Grade, Below Grade
Structure Type Dry Wall,Block Walls
New Construction N
Schools
Elementary Schools Blackwood E.S.
Middle Schools Charles W. Lewis M.S.
High Schools Highland H.S.
School District Black Horse Pike Regional Schools
Others
Senior Community No
Tax ID 15-12201-00006
Ownership Fee Simple
SqFt Source Assessor
Acceptable Financing Cash, Conventional, FHA, VA
Listing Terms Cash, Conventional, FHA, VA
Financing Cash,Conventional,FHA,VA
Special Listing Condition Standard
Read Less Info
Want to know what your home might be worth? Contact us for a FREE valuation!

Our team is ready to help you sell your home for the highest possible price ASAP

Bought with Randi M Blitman • BHHS Fox & Roach-Washington-Gloucester







