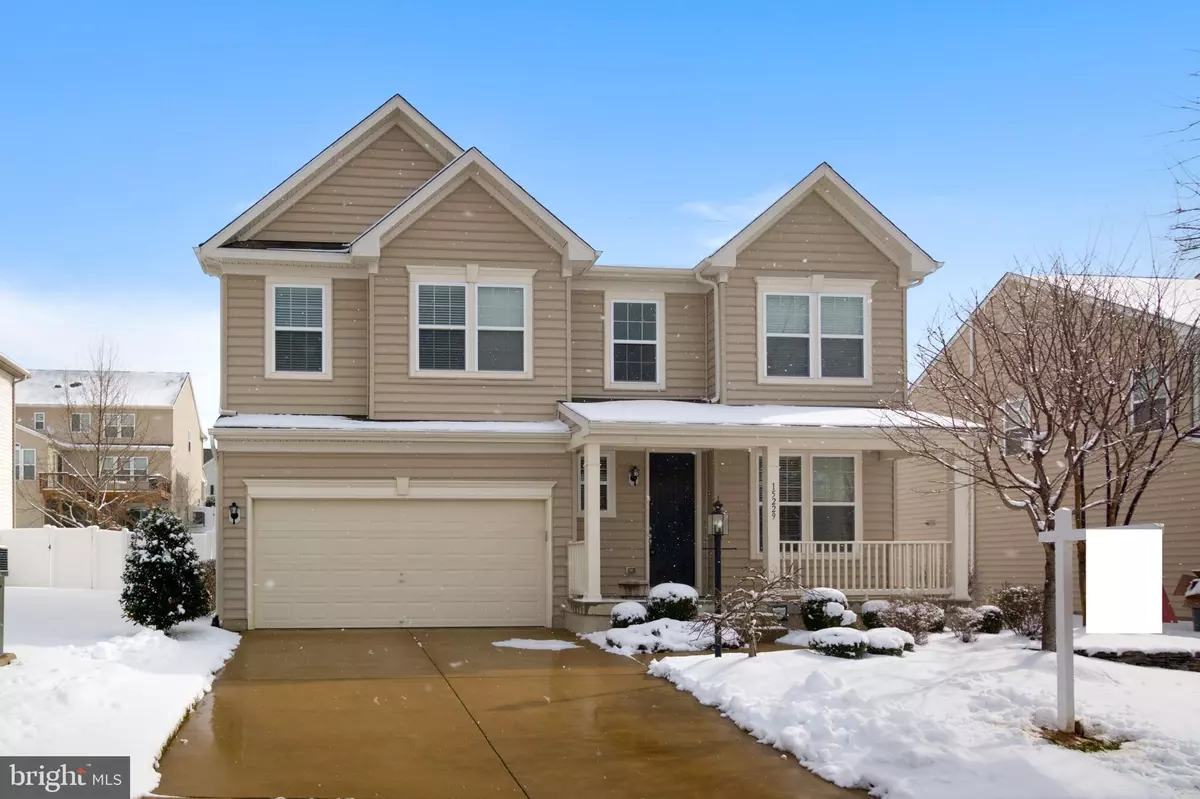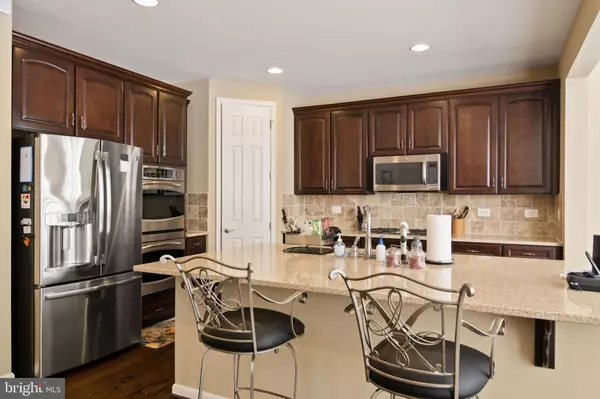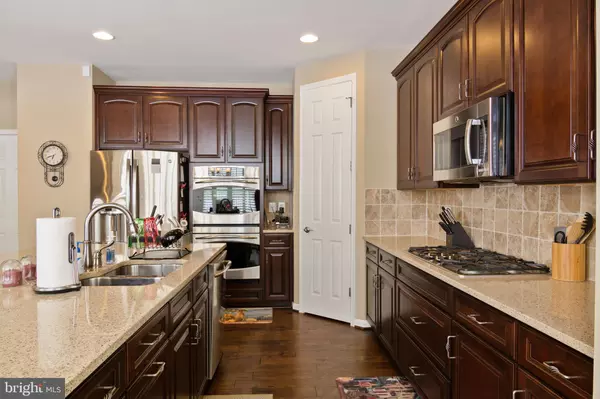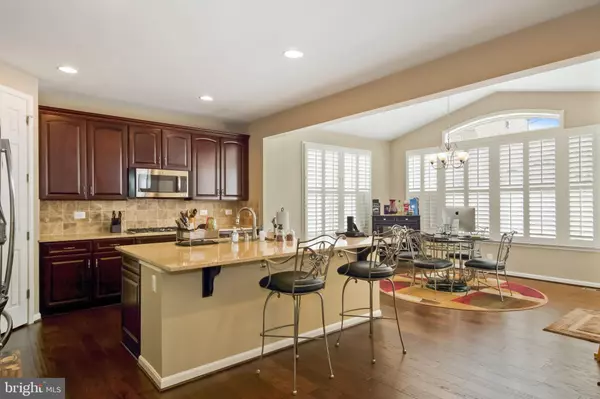$650,000
$649,900
For more information regarding the value of a property, please contact us for a free consultation.
4 Beds
4 Baths
3,189 SqFt
SOLD DATE : 03/12/2021
Key Details
Sold Price $650,000
Property Type Single Family Home
Sub Type Detached
Listing Status Sold
Purchase Type For Sale
Square Footage 3,189 sqft
Price per Sqft $203
Subdivision Hope Hill Crossing
MLS Listing ID VAPW513852
Sold Date 03/12/21
Style Traditional
Bedrooms 4
Full Baths 3
Half Baths 1
HOA Fees $108/mo
HOA Y/N Y
Abv Grd Liv Area 2,524
Originating Board BRIGHT
Year Built 2013
Annual Tax Amount $5,505
Tax Year 2020
Lot Size 7,588 Sqft
Acres 0.17
Property Description
4 bedroom, 3.5 bathroom home in Hope Hill Crossing. Home has an open floorplan on the main level with upgraded wood flooring and padding throughout. The gourmet kitchen has a large center island, upgraded quartz countertops, and connects to the family room with the 3' extension, a gas burning fireplace and tray ceilings, and a sunroom with custom plantation shutters. The upper level has all 4 bedrooms. The primary bedroom has a private bathroom with custom upgraded porcelain tile, a dual sink vanity with granite countertops, a clear glass shower enclosure, custom closet organizer professionally installed. The finished, walkout basement has a large rec room, a full bathroom, and a double-sized storage area that is designed to be sectioned into a 5th bedroom. The exterior of the home has been professionally landscaped with a flagstone border in the front yard and the back yard is fully fenced with a recently added 6 ft. vinyl fence. This home has over $80k in builder upgrades throughout the house and is pre-wired for surround sound with an inside wall A/V connection. All bedrooms and the family room have pre-wired ceiling fans. Extra insulation was added to help preserve energy. Hope Hill Crossing is a quiet neighborhood in a great location with a professionally maintained pool and clubhouse and is close to shopping at Potomac Mills, Costco, numerous grocery stores, easy access to I95/HOV lanes.
Location
State VA
County Prince William
Zoning PMR
Rooms
Basement Partial
Interior
Interior Features Recessed Lighting, Walk-in Closet(s), Built-Ins, Upgraded Countertops, Primary Bath(s), Family Room Off Kitchen
Hot Water Electric
Heating Forced Air
Cooling Central A/C
Fireplaces Number 1
Equipment Stainless Steel Appliances
Appliance Stainless Steel Appliances
Heat Source Electric
Exterior
Parking Features Garage - Front Entry
Garage Spaces 2.0
Water Access N
Accessibility None
Attached Garage 2
Total Parking Spaces 2
Garage Y
Building
Story 3
Sewer Public Sewer
Water Public
Architectural Style Traditional
Level or Stories 3
Additional Building Above Grade, Below Grade
New Construction N
Schools
Elementary Schools Mary G. Porter Traditional
Middle Schools Saunders
High Schools Charles J. Colgan, Sr.
School District Prince William County Public Schools
Others
Senior Community No
Tax ID 8091-31-1061
Ownership Fee Simple
SqFt Source Assessor
Special Listing Condition Standard
Read Less Info
Want to know what your home might be worth? Contact us for a FREE valuation!

Our team is ready to help you sell your home for the highest possible price ASAP

Bought with Kara L Taylor • Keller Williams Capital Properties







