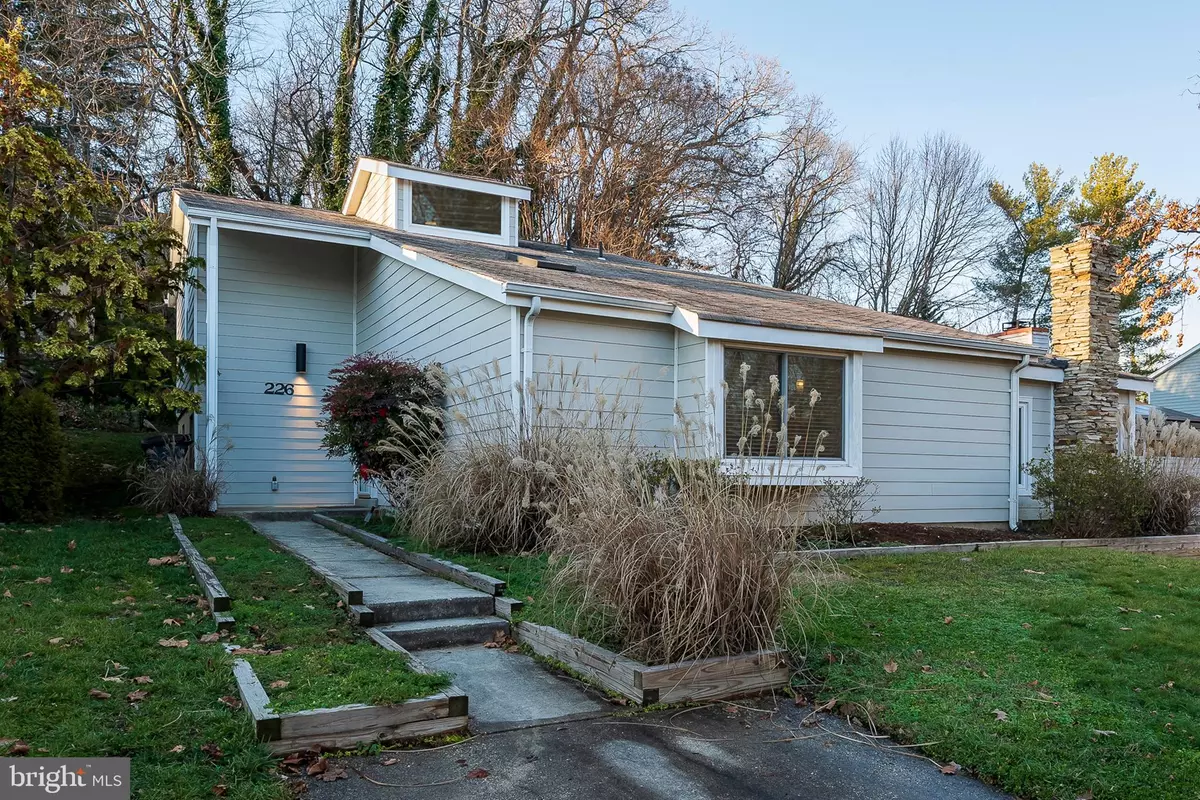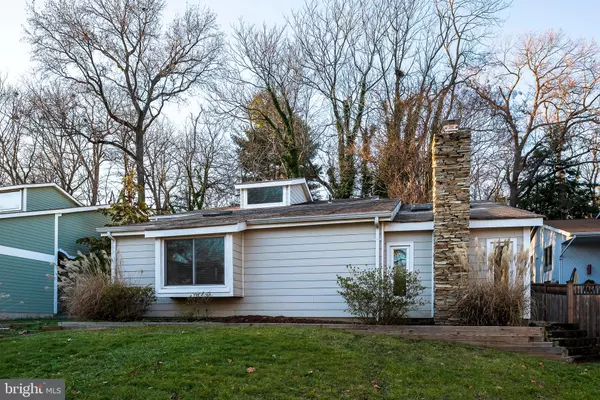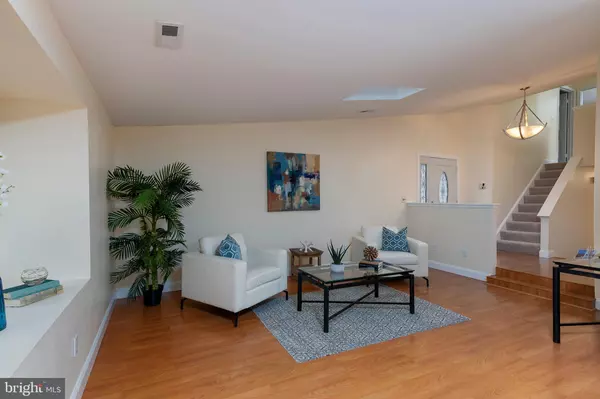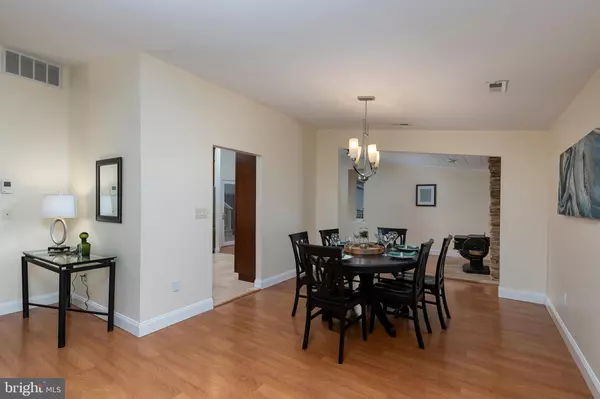$375,000
$365,000
2.7%For more information regarding the value of a property, please contact us for a free consultation.
3 Beds
3 Baths
1,848 SqFt
SOLD DATE : 02/07/2020
Key Details
Sold Price $375,000
Property Type Single Family Home
Sub Type Detached
Listing Status Sold
Purchase Type For Sale
Square Footage 1,848 sqft
Price per Sqft $202
Subdivision Chatham Lane
MLS Listing ID MDAA421980
Sold Date 02/07/20
Style Colonial,Contemporary
Bedrooms 3
Full Baths 2
Half Baths 1
HOA Y/N N
Abv Grd Liv Area 1,512
Originating Board BRIGHT
Year Built 1980
Annual Tax Amount $4,675
Tax Year 2019
Lot Size 5,901 Sqft
Acres 0.14
Property Description
Great Location in the Heart of Annapolis! Just minutes from Downtown Annapolis, Truxtun Park, Shopping & Restaurants. A Beautiful Turn Key Home featuring 3 Bedroom, 2 1/2 Bath, Contemporary Style Home on a Quiet Cul-de-sac. Open Floor Plan boasts a Spacious Living Room, Dining Area, Cozy Wood burning Fireplace w/Sitting Area & Skylights Providing Tons of Natural Light! Remodeled Gourmet Kitchen w/Silestone Counters, Stainless Steel Appliances, Tile Flooring , Vaulted Ceilings, Under Cabinet Lighting & Shaker Style Kraftmaid Cabinetry. New Deck & Fence in 2019 w/Built-In Grill for Entertaining your Guest. Freshly Painted & New Carpeting in Lower Level Recreation Room & Stairs. Play Room or Recreation Room w/Wood Burnig Fireplace and Built-In Cabinets for a Work/Home Office Area. Updated Bathrooms w/New Vanity, Medicine Cabinets & Flooring. Master Suite w/Walk-In Closet Overlooking New Private Deck to Enjoy your Morning Coffee. Backyard Backs to Woods & a Shed for Extra Storage. Close to Truxtun Park, Quiet Waters Park & Rt. 50 for an Easy Commute.
Location
State MD
County Anne Arundel
Zoning R
Rooms
Other Rooms Living Room, Dining Room, Bedroom 2, Bedroom 3, Kitchen, Family Room, Laundry, Bathroom 1, Bathroom 2, Bathroom 3
Basement Fully Finished, Sump Pump, Windows, Daylight, Partial
Interior
Interior Features Carpet, Ceiling Fan(s), Dining Area, Exposed Beams, Floor Plan - Open, Formal/Separate Dining Room, Kitchen - Eat-In, Kitchen - Gourmet, Kitchen - Table Space, Primary Bath(s), Recessed Lighting, Skylight(s), Tub Shower, Walk-in Closet(s), Stall Shower
Hot Water Electric
Heating Heat Pump(s)
Cooling Central A/C, Ceiling Fan(s)
Flooring Carpet, Ceramic Tile, Vinyl
Fireplaces Number 2
Fireplaces Type Wood
Equipment Built-In Microwave, Dishwasher, Disposal, Dryer, Exhaust Fan, Icemaker, Oven/Range - Electric, Refrigerator, Stainless Steel Appliances, Washer, Water Heater
Fireplace Y
Window Features Vinyl Clad
Appliance Built-In Microwave, Dishwasher, Disposal, Dryer, Exhaust Fan, Icemaker, Oven/Range - Electric, Refrigerator, Stainless Steel Appliances, Washer, Water Heater
Heat Source Electric
Laundry Basement
Exterior
Exterior Feature Deck(s)
Fence Privacy, Wood
Water Access N
View Trees/Woods
Roof Type Composite
Accessibility None
Porch Deck(s)
Garage N
Building
Lot Description Cul-de-sac, Front Yard, Landscaping, Trees/Wooded
Story 3+
Sewer Public Sewer
Water Public
Architectural Style Colonial, Contemporary
Level or Stories 3+
Additional Building Above Grade, Below Grade
Structure Type Vaulted Ceilings
New Construction N
Schools
School District Anne Arundel County Public Schools
Others
Senior Community No
Tax ID 020610790019240
Ownership Fee Simple
SqFt Source Estimated
Security Features Electric Alarm
Horse Property N
Special Listing Condition Standard
Read Less Info
Want to know what your home might be worth? Contact us for a FREE valuation!

Our team is ready to help you sell your home for the highest possible price ASAP

Bought with James T Weiskerger • Next Step Realty







