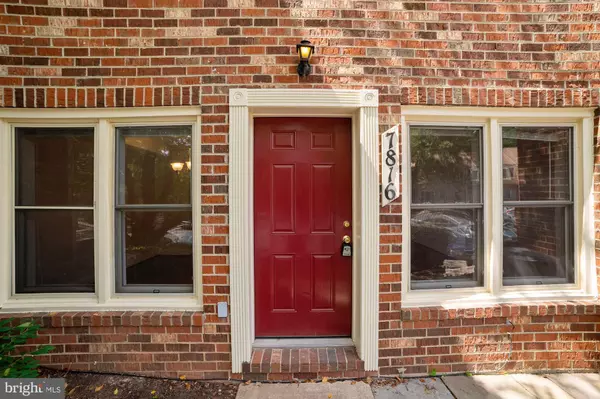$305,000
$300,000
1.7%For more information regarding the value of a property, please contact us for a free consultation.
2 Beds
1 Bath
746 SqFt
SOLD DATE : 08/27/2020
Key Details
Sold Price $305,000
Property Type Condo
Sub Type Condo/Co-op
Listing Status Sold
Purchase Type For Sale
Square Footage 746 sqft
Price per Sqft $408
Subdivision Inverness Knolls
MLS Listing ID MDMC717416
Sold Date 08/27/20
Style Contemporary
Bedrooms 2
Full Baths 1
Condo Fees $179/mo
HOA Y/N N
Abv Grd Liv Area 746
Originating Board BRIGHT
Year Built 1980
Annual Tax Amount $3,008
Tax Year 2019
Property Description
Gorgeous condo in Potomac! This home is beautifully upgraded and move-in ready. The unit has hardwood flooring throughout. Enjoy the bright open concept living and dining rooms. Upgraded galley kitchen with granite counters, stainless steel appliances, tile backsplash, and ample storage space. The bedrooms are spacious with double closets. The full bathroom is large with a classic black and white tile design. Convenient in-unit washer and dryer. You also have an outdoor stone patio at the front of the property. Unit also comes with assigned parking. The community has jogging/walking paths and is within walking distance to shopping, restaurants, and local parks. Minutes to I-270 and other major commuter routes as well as public transit. Feeds to Winston Churchill High School. Don't forget to check out the virtual tour of this home!
Location
State MD
County Montgomery
Zoning R90
Rooms
Main Level Bedrooms 2
Interior
Interior Features Combination Dining/Living, Dining Area, Floor Plan - Open, Pantry, Upgraded Countertops, Window Treatments, Wood Floors
Hot Water Electric
Heating Forced Air
Cooling Central A/C
Flooring Hardwood, Ceramic Tile
Equipment Stainless Steel Appliances, Stove, Refrigerator, Microwave, Dishwasher, Disposal
Furnishings No
Fireplace N
Window Features Double Pane
Appliance Stainless Steel Appliances, Stove, Refrigerator, Microwave, Dishwasher, Disposal
Heat Source Electric
Laundry Washer In Unit, Dryer In Unit
Exterior
Exterior Feature Patio(s)
Parking On Site 1
Amenities Available Common Grounds
Water Access N
Accessibility None
Porch Patio(s)
Garage N
Building
Story 1
Sewer Public Sewer
Water Public
Architectural Style Contemporary
Level or Stories 1
Additional Building Above Grade, Below Grade
Structure Type Dry Wall
New Construction N
Schools
Elementary Schools Beverly Farms
Middle Schools Herbert Hoover
High Schools Winston Churchill
School District Montgomery County Public Schools
Others
HOA Fee Include Common Area Maintenance
Senior Community No
Tax ID 160402493461
Ownership Condominium
Acceptable Financing Cash, Conventional, FHA, VA
Horse Property N
Listing Terms Cash, Conventional, FHA, VA
Financing Cash,Conventional,FHA,VA
Special Listing Condition Standard
Read Less Info
Want to know what your home might be worth? Contact us for a FREE valuation!

Our team is ready to help you sell your home for the highest possible price ASAP

Bought with Nathan B Dart • RE/MAX Realty Services






