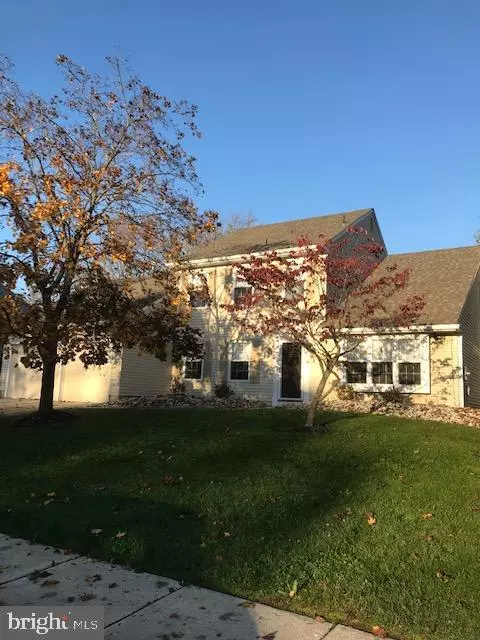$335,000
$334,900
For more information regarding the value of a property, please contact us for a free consultation.
3 Beds
3 Baths
2,160 SqFt
SOLD DATE : 12/21/2020
Key Details
Sold Price $335,000
Property Type Single Family Home
Sub Type Detached
Listing Status Sold
Purchase Type For Sale
Square Footage 2,160 sqft
Price per Sqft $155
Subdivision Wedgewood Forest
MLS Listing ID NJGL267526
Sold Date 12/21/20
Style Colonial
Bedrooms 3
Full Baths 2
Half Baths 1
HOA Y/N N
Abv Grd Liv Area 2,160
Originating Board BRIGHT
Year Built 1987
Annual Tax Amount $8,594
Tax Year 2020
Lot Size 9,375 Sqft
Acres 0.22
Lot Dimensions 75.00 x 125.00
Property Description
Wedgewood Forest at it's Finest!!! This Traditional Two Story Colonial Home is Renovated and Upgraded throughout with detailed Crafsmanship, and will provide the Dream of Home Ownership Every Buyer is Looking for! Remodeled Top to Bottom in the past 2 years, this Gorgeous Family Home Features a Centerpiece Gourmet Chefs Kitchen, that will be the Talk of your Friends and Family. It Includes a Cooktop, Wall Oven, Top End Stainelss Slate GE Appliance Package, Matching Granite (Countertops, Backsplash, and Island that Seats 4), Wine Rack, Pantry, and a Stunning Abundance of Custom Cabinetry. There is Luxury Vinyl Plank Flooring throughout the Main First Floor and Newer Plush Carpet on the Second Floor Bedrooms and Halllway. The Central Air/HVAC and Navien On Demand Tankless H/W Heater are Brand New, and all the Bathrooms have been Beautifully Renovated. Interior and Exterior of the Home has been Freshly Painted, and additional Upgrades are Newer Roof, Windows, Honeycomb Blinds Throughout, Custom Trim, Finished Attached 2 Car Garage, and soo much More. Wonderful Neighborhood, Convenient Central Location and Plenty of Room for the Growing Family make this Stunning Home the Best Buy in Township!!
Location
State NJ
County Gloucester
Area Washington Twp (20818)
Zoning PR1
Rooms
Other Rooms Living Room, Dining Room, Primary Bedroom, Bedroom 2, Bedroom 3, Family Room, Laundry, Utility Room
Interior
Interior Features Attic, Built-Ins, Ceiling Fan(s), Combination Kitchen/Dining, Combination Dining/Living, Dining Area, Family Room Off Kitchen, Floor Plan - Traditional, Kitchen - Eat-In, Kitchen - Gourmet, Kitchen - Island, Pantry, Stall Shower, Walk-in Closet(s), Wine Storage
Hot Water Instant Hot Water, Natural Gas, Tankless
Heating Forced Air
Cooling Central A/C
Equipment Built-In Microwave, Cooktop, Dishwasher, Energy Efficient Appliances, Instant Hot Water, Microwave, Oven - Double, Oven - Self Cleaning, Oven - Wall, Oven/Range - Gas, Stainless Steel Appliances, Water Heater, Water Heater - High-Efficiency, Water Heater - Tankless
Fireplace Y
Appliance Built-In Microwave, Cooktop, Dishwasher, Energy Efficient Appliances, Instant Hot Water, Microwave, Oven - Double, Oven - Self Cleaning, Oven - Wall, Oven/Range - Gas, Stainless Steel Appliances, Water Heater, Water Heater - High-Efficiency, Water Heater - Tankless
Heat Source Natural Gas
Exterior
Exterior Feature Deck(s)
Parking Features Garage - Front Entry, Garage Door Opener, Inside Access, Additional Storage Area
Garage Spaces 2.0
Utilities Available Cable TV Available, Phone Available, Water Available, Sewer Available, Natural Gas Available, Electric Available
Water Access N
Roof Type Pitched,Shingle
Accessibility None
Porch Deck(s)
Attached Garage 2
Total Parking Spaces 2
Garage Y
Building
Story 2
Sewer Public Sewer
Water Public
Architectural Style Colonial
Level or Stories 2
Additional Building Above Grade, Below Grade
Structure Type Dry Wall
New Construction N
Schools
High Schools Wash Twp
School District Washington Township
Others
Senior Community No
Tax ID 18-00198 02-00003
Ownership Fee Simple
SqFt Source Assessor
Acceptable Financing Cash, Conventional, FHA, FHA 203(k), VA
Listing Terms Cash, Conventional, FHA, FHA 203(k), VA
Financing Cash,Conventional,FHA,FHA 203(k),VA
Special Listing Condition Standard
Read Less Info
Want to know what your home might be worth? Contact us for a FREE valuation!

Our team is ready to help you sell your home for the highest possible price ASAP

Bought with Eugene Panaro • Panaro Realty







