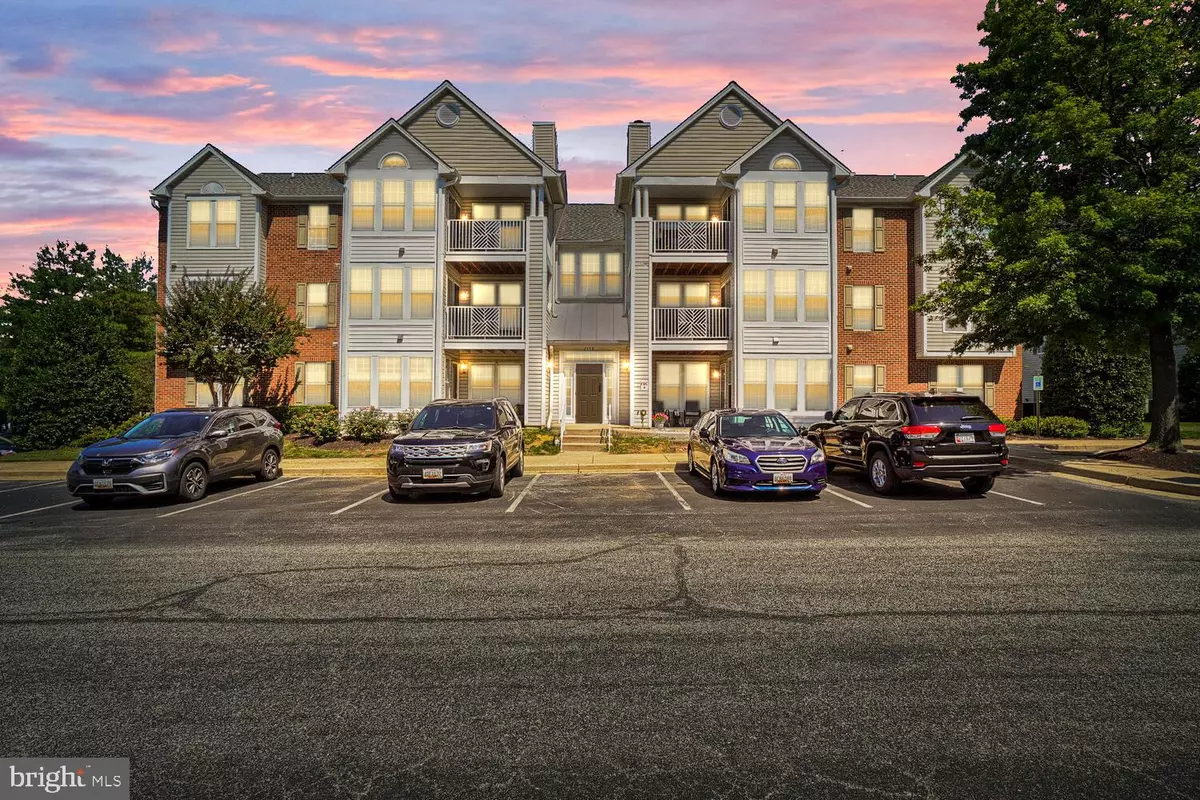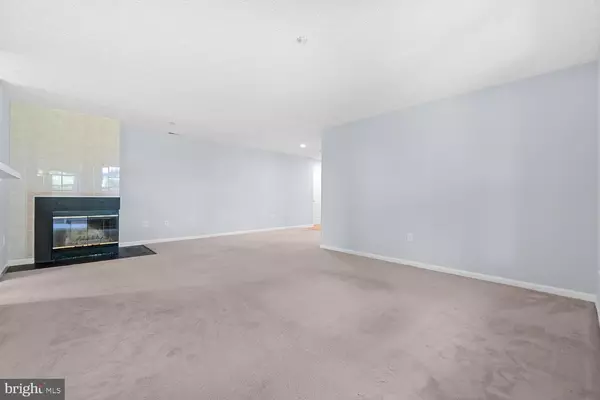$275,000
$274,900
For more information regarding the value of a property, please contact us for a free consultation.
2 Beds
2 Baths
1,193 SqFt
SOLD DATE : 08/11/2022
Key Details
Sold Price $275,000
Property Type Condo
Sub Type Condo/Co-op
Listing Status Sold
Purchase Type For Sale
Square Footage 1,193 sqft
Price per Sqft $230
Subdivision Piney Orchard
MLS Listing ID MDAA2038640
Sold Date 08/11/22
Style Unit/Flat
Bedrooms 2
Full Baths 2
Condo Fees $236/mo
HOA Fees $16
HOA Y/N Y
Abv Grd Liv Area 1,193
Originating Board BRIGHT
Year Built 1992
Annual Tax Amount $2,626
Tax Year 2021
Property Description
Dine-Play-Shop-Educate-Live-Work - Ideal Location. Well maintained condominium in sought-after Piney Orchard neighborhood. Located west of Annapolis, south of Baltimore, and northeast of Washington. Convenient access to major commuter routes such as MD 295, MD 175, MD 32, MD 3, U.S. Route 50, etc. Only minutes to the Baltimore/Washington International Thurgood Marshall Airport and the Odenton MARC Penn Line Amtrak Station. Close to major shopping areas such as Odenton Town Center and Arundel Mills. Scores of higher education institutions nearby. Near Fort George G. Meade, NSA headquarters, US Cyber Command and the Defense Information Systems Agency. This property has no more Deferred Water & Sewer Charges/Front Foot Benefit Charges and includes a 1 Year Home Warranty. Enter the second level home via the condominium buildings 3-story/atrium onto a laminate floor foyer. This freshly painted home backs to a mature wooded green space. The spacious open floorplan provides 2 bedrooms, 2 full bathrooms, combination dining/living/kitchen, pantry, recessed lighting, wood burning fireplace, walk-in closet, ceiling fan, programmable thermostat, balcony, and ample parking. Primary bedroom attaches to a tub shower bathroom and large walk-in closet. Bedroom 2 attaches to a stall shower bathroom and shelved closet. The kitchen bar seating allows for buffet-style serving while enjoying company and preparing food. The private balcony and dining room offer views overlooking the mature wooded green space. Tucked away off the hall, is sizeable laundry/utility room. With numerous large windows including window treatments that convey, natural light abounds throughout. Some newer appliances and a newer water heater. The HOA/Condo Fees provide for a minimal maintenance daily life and numerous amenities including, a fitness center, an indoor pool and hot tub, outdoor pools, tennis courts, walking trails, a multipurpose room, tot lots, a storage lot, and seasonal farmers market combine to provide a resort type lifestyle and water & sewer utilities are included. The community also contains an ice rink and shopping center well equipped for all your needs
Location
State MD
County Anne Arundel
Zoning R15
Rooms
Other Rooms Living Room, Dining Room, Primary Bedroom, Bedroom 2, Kitchen, Foyer, Laundry, Utility Room, Bathroom 2, Primary Bathroom
Main Level Bedrooms 2
Interior
Interior Features Breakfast Area, Carpet, Ceiling Fan(s), Combination Dining/Living, Combination Kitchen/Dining, Dining Area, Entry Level Bedroom, Floor Plan - Open, Pantry, Primary Bath(s), Recessed Lighting, Sprinkler System, Stall Shower, Tub Shower, Walk-in Closet(s), Window Treatments, Kitchen - Galley
Hot Water Electric
Heating Forced Air, Heat Pump(s), Humidifier, Programmable Thermostat, Other
Cooling Ceiling Fan(s), Heat Pump(s), Programmable Thermostat
Flooring Carpet, Fully Carpeted, Laminated, Vinyl
Heat Source Electric, Wood
Exterior
Utilities Available Cable TV Available, Phone Available, Under Ground
Amenities Available Club House, Common Grounds, Community Center, Exercise Room, Fitness Center, Hot tub, Jog/Walk Path, Pool - Indoor, Pool - Outdoor, Swimming Pool, Tennis Courts, Tot Lots/Playground, Meeting Room, Non-Lake Recreational Area
Water Access N
View Trees/Woods
Street Surface Black Top
Accessibility None
Garage N
Building
Story 3
Unit Features Garden 1 - 4 Floors
Sewer Public Sewer
Water Public
Architectural Style Unit/Flat
Level or Stories 3
Additional Building Above Grade, Below Grade
Structure Type Dry Wall
New Construction N
Schools
School District Anne Arundel County Public Schools
Others
Pets Allowed Y
HOA Fee Include Common Area Maintenance,Ext Bldg Maint,Insurance,Lawn Care Front,Lawn Care Rear,Lawn Care Side,Lawn Maintenance,Management,Pool(s),Recreation Facility,Reserve Funds,Road Maintenance,Snow Removal,Trash,Water,Sewer
Senior Community No
Tax ID 020457190075694
Ownership Condominium
Special Listing Condition Standard
Pets Allowed Case by Case Basis
Read Less Info
Want to know what your home might be worth? Contact us for a FREE valuation!

Our team is ready to help you sell your home for the highest possible price ASAP

Bought with Tushawan Barajas • RE/MAX Leading Edge







