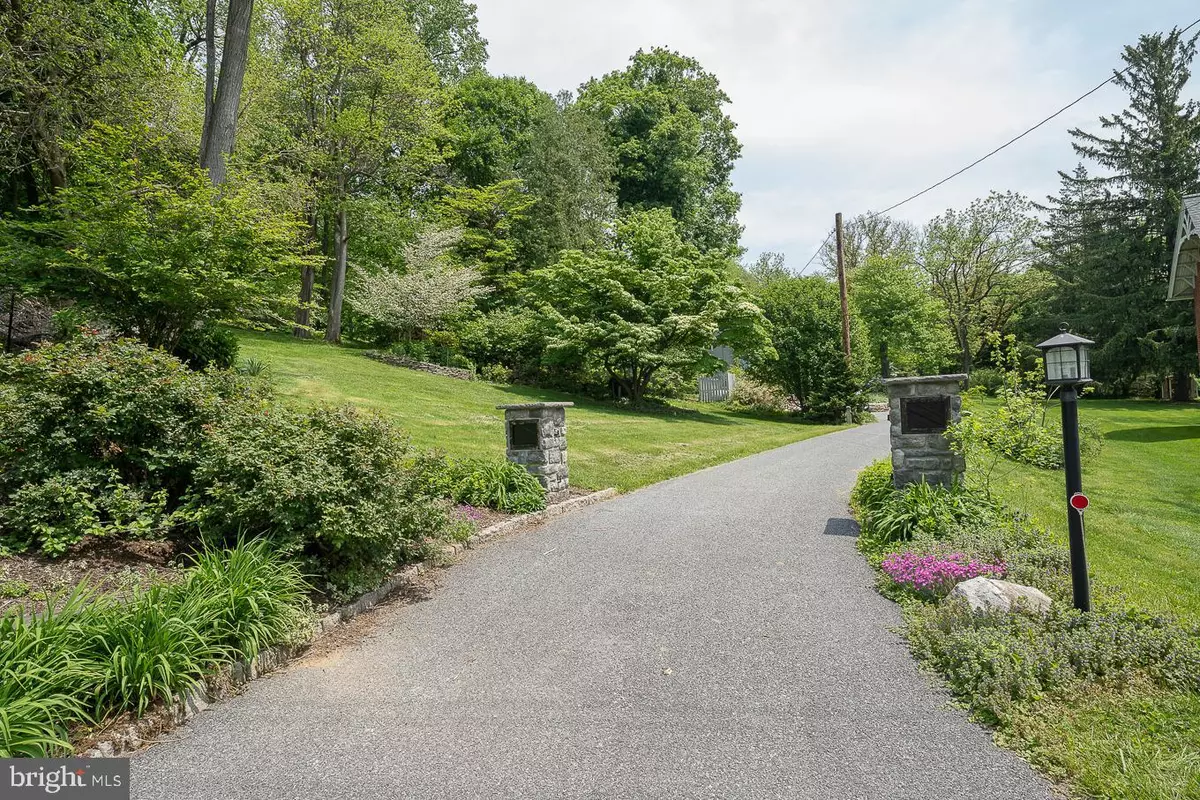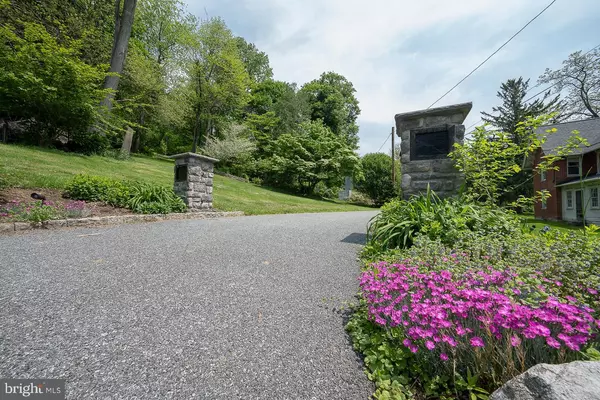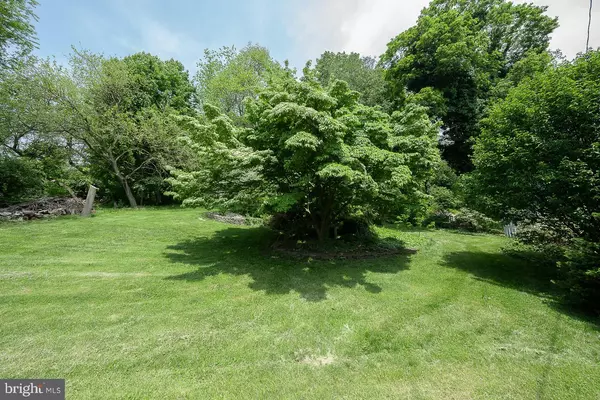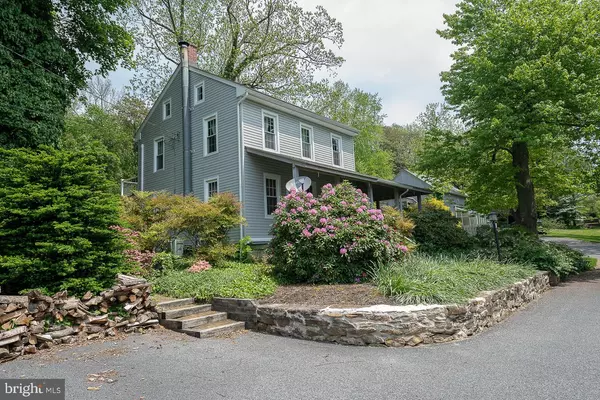$425,000
$425,000
For more information regarding the value of a property, please contact us for a free consultation.
3 Beds
3 Baths
2,168 SqFt
SOLD DATE : 09/02/2022
Key Details
Sold Price $425,000
Property Type Single Family Home
Sub Type Detached
Listing Status Sold
Purchase Type For Sale
Square Footage 2,168 sqft
Price per Sqft $196
Subdivision None Available
MLS Listing ID PACT2028296
Sold Date 09/02/22
Style Farmhouse/National Folk
Bedrooms 3
Full Baths 1
Half Baths 2
HOA Y/N N
Abv Grd Liv Area 2,168
Originating Board BRIGHT
Year Built 1890
Annual Tax Amount $6,565
Tax Year 2021
Lot Size 2.600 Acres
Acres 2.6
Lot Dimensions 0.00 x 0.00
Property Description
Beautiful one-of-a-kind property in Chester County. Serene 2.6 acres with hundreds of plant species for your enjoyment throughout the seasons. Beautiful brick paths lead you to secret gardens where you can enjoy the solitude and serenity of your surroundings. There are ponds and stone patios, decks and a wrap-around porch on the main house where you can take in the breathtaking vistas this property has to offer. The historic farmhouse has joined old with the comforts of new. Enter the foyer and to the left is the parlor entrance with pocket glass doors, wainscoting and original hardwood floors, and woodburning stove. The same architectural detail carries into the dining room. The kitchen has been updated with new sink and beautiful quartz counters and there is a well-appointed laundry just off the kitchen. Continue from the kitchen into the large light filled great room with vaulted ceilings, ceiling fans. There is an outside entrance into the fenced area of the yard from the pantry off the kitchen. The powder room on the main level completes the main floor. The stairs in the foyer lead up to the 2nd floor with 2 bedrooms and hall bath. The main bedroom has a dressing area with closets and oversized vanity with sink. There is access into the hall bath with large stall shower. From the main bedroom there is access to an outdoor private deck overlooking the beautiful grounds. The 2nd bedroom has built-ins and closets with large windows bringing the outdoors in. Stairs from the 2nd floor lead to the 3rd floor which is the 3rd bedroom with skylight, windows, closets, and its own half bath. The basement houses the mechanicals of the home and has been waterproofed and walls and floor are painted. Multi-zoned heating and mini-split air conditioning provide energy efficiency for your indoor comfort. There is an apartment/in-law's suite above the barn/garage, that can be rented or used for a guest space. It is heated and air-conditioned and has a small kitchen. The apartment has its own private outside entrance with a wood deck and built-in seating to enjoy the views. The main level of the barn has a greenhouse window, there is heat, electricity and running water. The space affords endless possibilities for anything you can imagine, there is garage space for equipment, possible office space and loads of storage. There is a stone patio with pergola off the rear of the barn for another peaceful outdoor retreat. Walking across the ground tucked away is a finished studio, office, or he/she shed. Make your appointment today! Tour this magical property and decide to make it your own.
Location
State PA
County Chester
Area Sadsbury Twp (10337)
Zoning R2
Rooms
Basement Full, Unfinished
Interior
Hot Water Electric
Heating Hot Water
Cooling Ceiling Fan(s), Ductless/Mini-Split, Window Unit(s)
Fireplaces Number 1
Heat Source Electric, Propane - Owned, Propane - Leased
Exterior
Exterior Feature Patio(s), Porch(es), Balconies- Multiple, Wrap Around
Water Access N
Accessibility None
Porch Patio(s), Porch(es), Balconies- Multiple, Wrap Around
Garage N
Building
Story 3
Foundation Stone
Sewer On Site Septic
Water Public
Architectural Style Farmhouse/National Folk
Level or Stories 3
Additional Building Above Grade, Below Grade
New Construction N
Schools
School District Coatesville Area
Others
Senior Community No
Tax ID 37-04 -0061
Ownership Fee Simple
SqFt Source Assessor
Special Listing Condition Standard
Read Less Info
Want to know what your home might be worth? Contact us for a FREE valuation!

Our team is ready to help you sell your home for the highest possible price ASAP

Bought with Ashley Glinka • Kingsway Realty - Lancaster







