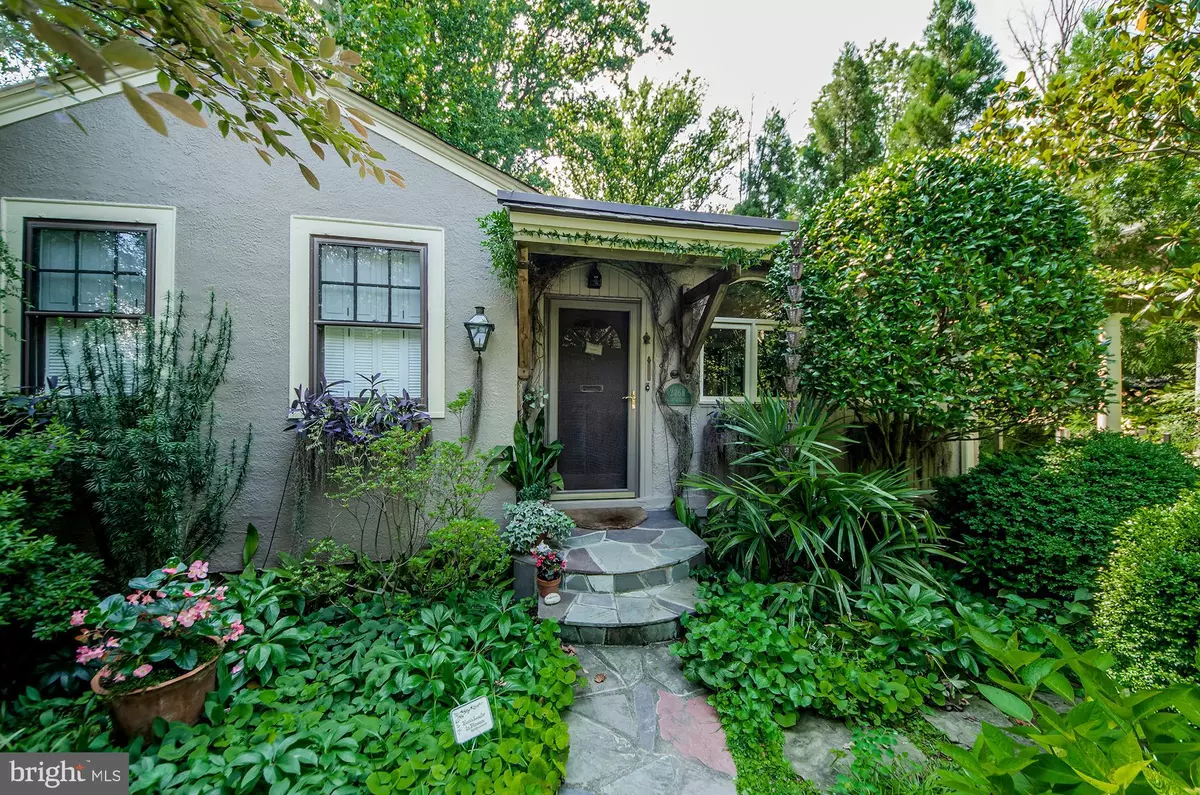$940,000
$995,000
5.5%For more information regarding the value of a property, please contact us for a free consultation.
3 Beds
2 Baths
1,740 SqFt
SOLD DATE : 12/07/2020
Key Details
Sold Price $940,000
Property Type Single Family Home
Sub Type Detached
Listing Status Sold
Purchase Type For Sale
Square Footage 1,740 sqft
Price per Sqft $540
Subdivision Lee Heights
MLS Listing ID VAAR168796
Sold Date 12/07/20
Style Cottage,Bungalow
Bedrooms 3
Full Baths 2
HOA Y/N N
Abv Grd Liv Area 1,100
Originating Board BRIGHT
Year Built 1928
Annual Tax Amount $8,223
Tax Year 2020
Lot Size 9,069 Sqft
Acres 0.21
Property Description
Prepare to be Gobsmacked! It's like Snow White's enchanted cottage nestled in a verdant magical oasis...no kidding! Come see a renowned landscape designer's "piece de resistance" in Lee Heights. This storybook charmer is so special that Arlington Magazine attempted to capture the essence of "Woodland Cottage" for their readers. This 3 bedroom, 2 bath, 1,900 square foot jewel box offers both grand and intimate-scaled entertaining venues. Featuring sweeping room sizes and flow, amazing vistas from every window, a seamless blend of historic charm with modern amenities, cozy ambiance, gleaming Heart Pine floors, a stately fireplace, copious built-ins throughout, garden windows with bird's eye views, and charming period details throughout, this 1920's Bungalow will melt your heart. The tranquil setting amidst mature canopy growth, lush established gardens, relaxing waterfalls, and picturesque venues will make you feel worlds away from the hustle and bustle, while you are only 10 minutes from the Kennedy Center, downtown DC and transportation options. Enjoy strolling to the nearby trails, parks, and the quaint Lee Heights shops and cafes. This one is special!
Location
State VA
County Arlington
Zoning R-8
Rooms
Other Rooms Living Room, Dining Room, Primary Bedroom, Bedroom 2, Bedroom 3, Kitchen, Foyer, Laundry, Bathroom 2, Primary Bathroom
Basement Connecting Stairway, Daylight, Partial, Full, Fully Finished, Heated, Improved, Interior Access, Outside Entrance, Rear Entrance, Walkout Level, Windows
Main Level Bedrooms 1
Interior
Interior Features Built-Ins, Ceiling Fan(s), Entry Level Bedroom, Formal/Separate Dining Room, Attic, Walk-in Closet(s), Wood Floors, Carpet, Recessed Lighting, Cedar Closet(s)
Hot Water Natural Gas
Heating Forced Air
Cooling Central A/C, Ceiling Fan(s)
Flooring Hardwood, Ceramic Tile, Carpet, Vinyl
Fireplaces Number 1
Fireplaces Type Fireplace - Glass Doors, Mantel(s), Wood
Equipment Dishwasher, Disposal, Dryer, Icemaker, Humidifier, Refrigerator, Oven/Range - Gas, Stove, Washer, Water Heater, Built-In Microwave, Dryer - Front Loading, Washer - Front Loading
Fireplace Y
Window Features Green House,Double Pane,Replacement
Appliance Dishwasher, Disposal, Dryer, Icemaker, Humidifier, Refrigerator, Oven/Range - Gas, Stove, Washer, Water Heater, Built-In Microwave, Dryer - Front Loading, Washer - Front Loading
Heat Source Natural Gas
Laundry Lower Floor
Exterior
Exterior Feature Patio(s)
Garage Spaces 1.0
Fence Rear
Water Access N
View Garden/Lawn, Trees/Woods
Roof Type Shingle
Accessibility None
Porch Patio(s)
Total Parking Spaces 1
Garage N
Building
Lot Description Landscaping, Rear Yard, SideYard(s), Front Yard
Story 2
Sewer Public Sewer
Water Public
Architectural Style Cottage, Bungalow
Level or Stories 2
Additional Building Above Grade, Below Grade
Structure Type 9'+ Ceilings
New Construction N
Schools
Elementary Schools Taylor
Middle Schools Dorothy Hamm
High Schools Yorktown
School District Arlington County Public Schools
Others
Senior Community No
Tax ID 05-028-025
Ownership Fee Simple
SqFt Source Assessor
Special Listing Condition Standard
Read Less Info
Want to know what your home might be worth? Contact us for a FREE valuation!

Our team is ready to help you sell your home for the highest possible price ASAP

Bought with Ann E Romer • Weichert, REALTORS


