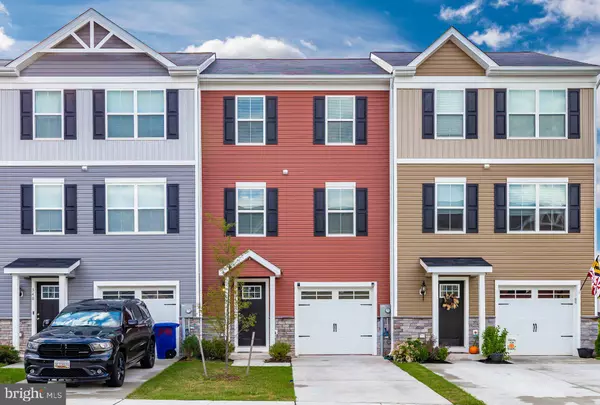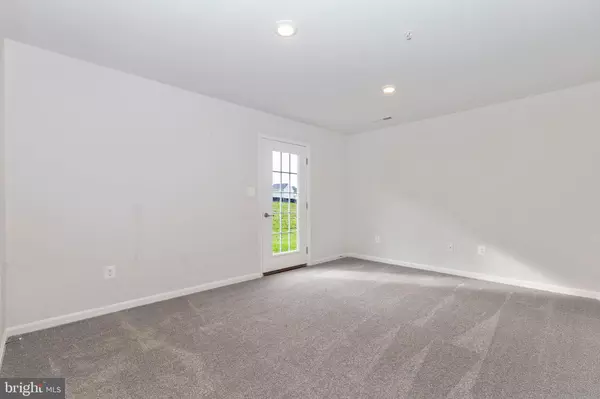$310,000
$304,900
1.7%For more information regarding the value of a property, please contact us for a free consultation.
3 Beds
4 Baths
1,680 SqFt
SOLD DATE : 10/13/2022
Key Details
Sold Price $310,000
Property Type Townhouse
Sub Type Interior Row/Townhouse
Listing Status Sold
Purchase Type For Sale
Square Footage 1,680 sqft
Price per Sqft $184
Subdivision Meade'S Crossing
MLS Listing ID MDCR2010640
Sold Date 10/13/22
Style Colonial,Craftsman
Bedrooms 3
Full Baths 2
Half Baths 2
HOA Fees $63/mo
HOA Y/N Y
Abv Grd Liv Area 1,680
Originating Board BRIGHT
Year Built 2021
Annual Tax Amount $3,740
Tax Year 2022
Lot Size 1,844 Sqft
Acres 0.04
Property Description
***MULTIPLE OFFERS RECEIVED - OFFER DEADLINE FRIDAY 9/16 8PM*** Welcome Home to the sought-after amenity rich community of Meade's Crossing! This home is only 14 months old and is the Heritage model built by Bob Ward. Situated just a minute from the community pool, sport courts, playgrounds, dog park, community center, and neighborhood walking trails. The entry level features tasteful LVP, a large coat closet, an oversized one-car garage, finished basement, half bathroom, and walk-out to the back yard. The main level features an abundance of natural light and space to relax or entertain. The kitchen features shiny quartz countertops, white and grey cabinetry, island with seating, stainless appliances, and pantry. The third floor features a large primary bedroom with walk-in closet and private en-suite bathroom, two additional well-sized bedrooms with ceiling fans, secondary full bathroom, and laundry closet with plenty of shelf storage. Meade's Crossing is super close to all restaurants, shopping, and commuter routes. This property is 100% Financing USDA eligible. Don't miss your opportunity on this rarely available gem!
Location
State MD
County Carroll
Zoning RES
Rooms
Other Rooms Living Room, Dining Room, Primary Bedroom, Bedroom 2, Bedroom 3, Kitchen, Family Room, Foyer, Primary Bathroom, Full Bath, Half Bath
Interior
Interior Features Breakfast Area, Built-Ins, Carpet, Ceiling Fan(s), Combination Kitchen/Dining, Combination Kitchen/Living, Dining Area, Floor Plan - Open, Kitchen - Island, Kitchen - Gourmet, Pantry, Primary Bath(s), Recessed Lighting, Tub Shower, Upgraded Countertops, Walk-in Closet(s)
Hot Water Electric
Heating Central
Cooling Central A/C
Equipment Built-In Microwave, Dishwasher, Disposal, Dryer, Exhaust Fan, Icemaker, Microwave, Stove, Refrigerator, Washer, Water Heater
Fireplace N
Appliance Built-In Microwave, Dishwasher, Disposal, Dryer, Exhaust Fan, Icemaker, Microwave, Stove, Refrigerator, Washer, Water Heater
Heat Source Electric
Laundry Upper Floor
Exterior
Parking Features Garage - Front Entry
Garage Spaces 2.0
Water Access N
Accessibility None
Attached Garage 1
Total Parking Spaces 2
Garage Y
Building
Story 3
Foundation Slab
Sewer Public Sewer
Water Public
Architectural Style Colonial, Craftsman
Level or Stories 3
Additional Building Above Grade, Below Grade
New Construction N
Schools
School District Carroll County Public Schools
Others
HOA Fee Include Lawn Care Front,Lawn Care Rear,Pool(s),Recreation Facility,Snow Removal,Trash
Senior Community No
Tax ID 0701432306
Ownership Fee Simple
SqFt Source Assessor
Special Listing Condition Standard
Read Less Info
Want to know what your home might be worth? Contact us for a FREE valuation!

Our team is ready to help you sell your home for the highest possible price ASAP

Bought with Karen Parr • RE/MAX Solutions







