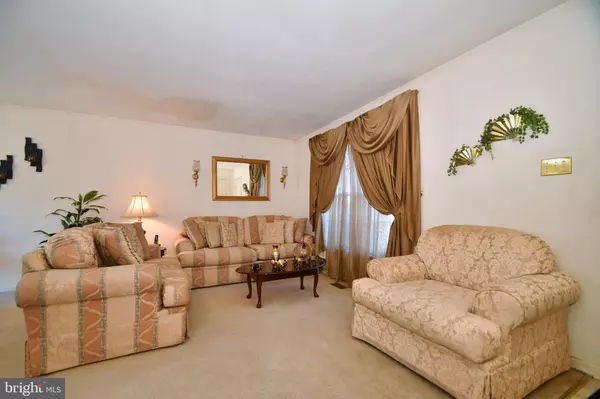$239,200
$239,900
0.3%For more information regarding the value of a property, please contact us for a free consultation.
3 Beds
2 Baths
1,560 SqFt
SOLD DATE : 02/11/2020
Key Details
Sold Price $239,200
Property Type Single Family Home
Sub Type Detached
Listing Status Sold
Purchase Type For Sale
Square Footage 1,560 sqft
Price per Sqft $153
Subdivision None Available
MLS Listing ID MDHR241558
Sold Date 02/11/20
Style Split Level
Bedrooms 3
Full Baths 2
HOA Fees $26/qua
HOA Y/N Y
Abv Grd Liv Area 1,560
Originating Board BRIGHT
Year Built 1993
Annual Tax Amount $2,413
Tax Year 2019
Lot Size 6,534 Sqft
Acres 0.15
Property Description
Suburban comfort and convenience abounds! This 3 bedroom split level home is located off the beaten path in Belcamp. Even though it's a quiet, secluded neighborhood, it is still convenient to APG, Baltimore and the I-95 corridor. Located just minutes from major shopping centers, parks and recreational activities, you're going to love this home! Walk into the spacious and open living area with neutral carpet and decor, bright modern dining room and an airy kitchen with loads of storage and counterspace. The finished lower level features a large family room with bar area, a large modern full bathroom with marble flooring and a jacuzzi tub, a built in aquarium, surround sound and easy walk-out access to the enormous back yard and a wood burning fireplace. The upper level contains three generously sized bedrooms with plush carpet and a walk-in closet in the master, plus a full bathroom with updated lighting and vanity.The back yard features a large deck with privacy screen and plenty of space for pets or entertaining.
Location
State MD
County Harford
Zoning R4
Rooms
Other Rooms Living Room, Dining Room, Primary Bedroom, Bedroom 2, Bedroom 3, Kitchen, Family Room, Basement
Basement Other
Interior
Interior Features Bar, Carpet, Chair Railings, Dining Area, Floor Plan - Traditional, Kitchen - Eat-In, Kitchen - Table Space, Recessed Lighting
Hot Water Electric
Heating Heat Pump(s)
Cooling Central A/C
Fireplaces Number 1
Fireplaces Type Fireplace - Glass Doors
Equipment Washer, Dryer, Stove, Refrigerator, Icemaker, Disposal, Dishwasher, Range Hood, Water Heater
Furnishings No
Fireplace Y
Appliance Washer, Dryer, Stove, Refrigerator, Icemaker, Disposal, Dishwasher, Range Hood, Water Heater
Heat Source Electric
Laundry Basement
Exterior
Exterior Feature Deck(s)
Garage Spaces 2.0
Amenities Available Community Center
Water Access N
Roof Type Shingle
Accessibility Other
Porch Deck(s)
Total Parking Spaces 2
Garage N
Building
Story 3+
Sewer Public Sewer
Water Public
Architectural Style Split Level
Level or Stories 3+
Additional Building Above Grade, Below Grade
Structure Type Dry Wall
New Construction N
Schools
Elementary Schools Call School Board
Middle Schools Call School Board
High Schools Call School Board
School District Harford County Public Schools
Others
Pets Allowed Y
HOA Fee Include Management,Snow Removal,Common Area Maintenance
Senior Community No
Tax ID 1301246224
Ownership Fee Simple
SqFt Source Assessor
Acceptable Financing Cash, Conventional, FHA, VA
Horse Property N
Listing Terms Cash, Conventional, FHA, VA
Financing Cash,Conventional,FHA,VA
Special Listing Condition Standard
Pets Allowed No Pet Restrictions
Read Less Info
Want to know what your home might be worth? Contact us for a FREE valuation!

Our team is ready to help you sell your home for the highest possible price ASAP

Bought with Shawn P Little • Garceau Realty







