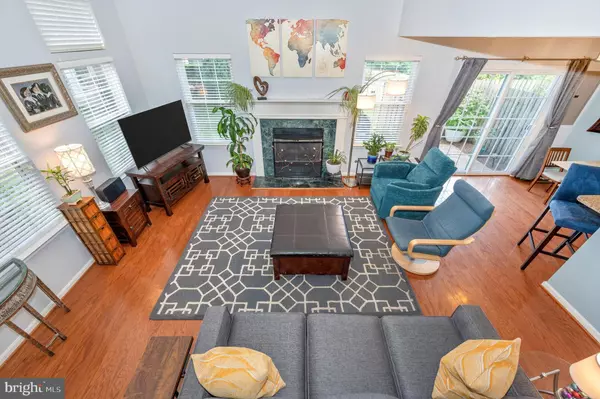$393,000
$400,000
1.8%For more information regarding the value of a property, please contact us for a free consultation.
3 Beds
2 Baths
1,490 SqFt
SOLD DATE : 08/22/2022
Key Details
Sold Price $393,000
Property Type Condo
Sub Type Condo/Co-op
Listing Status Sold
Purchase Type For Sale
Square Footage 1,490 sqft
Price per Sqft $263
Subdivision Sanders Mill
MLS Listing ID VALO2030770
Sold Date 08/22/22
Style Other
Bedrooms 3
Full Baths 2
Condo Fees $342/mo
HOA Fees $58/mo
HOA Y/N Y
Abv Grd Liv Area 1,490
Originating Board BRIGHT
Year Built 1999
Annual Tax Amount $2,998
Tax Year 2022
Property Description
Looking for a spacious end unit townhome with plenty of sunlight? This is the home for you! This three-bedroom, two bath home is perfect for a family and for entertaining. The main level features an open floor plan with a large living room with soaring vaulted ceiling, a dining area, a kitchen with a breakfast bar, guest room with private bath and a laundry area. Upstairs, you'll find a primary suite with a private bath, as well as an additional room for an office, TV room, study or nursery. This home also has a private patio, perfect for grilling or relaxing outdoors in a secluded setting and a versatile attached garage. With many features and amenities, this end unit townhome is a great value! Schedule a private viewing today.
Location
State VA
County Loudoun
Zoning PDH4
Direction Southwest
Rooms
Other Rooms Dining Room, Primary Bedroom, Bedroom 3, Kitchen, Family Room, Laundry
Main Level Bedrooms 1
Interior
Interior Features Breakfast Area, Kitchen - Gourmet, Family Room Off Kitchen, Dining Area, Floor Plan - Open, Bar, Entry Level Bedroom, Solar Tube(s), Sprinkler System, Stall Shower, Upgraded Countertops, Wood Floors
Hot Water Electric
Heating Forced Air
Cooling Ceiling Fan(s), Programmable Thermostat, Central A/C
Flooring Engineered Wood, Ceramic Tile, Wood
Fireplaces Number 1
Fireplaces Type Gas/Propane, Screen
Equipment Dishwasher, Disposal, ENERGY STAR Clothes Washer, Exhaust Fan, Icemaker, Microwave, Oven - Self Cleaning, Oven/Range - Gas, Refrigerator, Washer - Front Loading, Dryer - Electric
Fireplace Y
Window Features Double Hung,Energy Efficient
Appliance Dishwasher, Disposal, ENERGY STAR Clothes Washer, Exhaust Fan, Icemaker, Microwave, Oven - Self Cleaning, Oven/Range - Gas, Refrigerator, Washer - Front Loading, Dryer - Electric
Heat Source Natural Gas
Laundry Has Laundry, Main Floor
Exterior
Exterior Feature Enclosed, Patio(s)
Parking Features Additional Storage Area, Garage - Side Entry, Inside Access
Garage Spaces 2.0
Utilities Available Cable TV, Electric Available, Natural Gas Available, Phone Available, Sewer Available, Water Available
Amenities Available Basketball Courts, Common Grounds, Jog/Walk Path, Pool - Outdoor, Tennis Courts, Tot Lots/Playground
Water Access N
View Garden/Lawn, Park/Greenbelt, Trees/Woods
Roof Type Composite
Accessibility Doors - Swing In, Level Entry - Main
Porch Enclosed, Patio(s)
Attached Garage 1
Total Parking Spaces 2
Garage Y
Building
Story 2
Foundation Concrete Perimeter
Sewer Public Sewer
Water Public
Architectural Style Other
Level or Stories 2
Additional Building Above Grade, Below Grade
Structure Type 2 Story Ceilings,9'+ Ceilings,High,Vaulted Ceilings,Dry Wall
New Construction N
Schools
Elementary Schools Belmont Station
Middle Schools Trailside
High Schools Stone Bridge
School District Loudoun County Public Schools
Others
Pets Allowed Y
HOA Fee Include Lawn Care Front,Lawn Care Rear,Lawn Care Side,Lawn Maintenance,Insurance,Management,Road Maintenance,Reserve Funds,Snow Removal,Trash,Water,Ext Bldg Maint,Sewer,All Ground Fee,Common Area Maintenance
Senior Community No
Tax ID 115180502001
Ownership Condominium
Security Features Carbon Monoxide Detector(s),Smoke Detector,Sprinkler System - Indoor
Acceptable Financing Cash, Conventional, FHA, VA
Listing Terms Cash, Conventional, FHA, VA
Financing Cash,Conventional,FHA,VA
Special Listing Condition Standard
Pets Allowed No Pet Restrictions
Read Less Info
Want to know what your home might be worth? Contact us for a FREE valuation!

Our team is ready to help you sell your home for the highest possible price ASAP

Bought with Chelsea Gabriella Betah • Century 21 Redwood Realty







