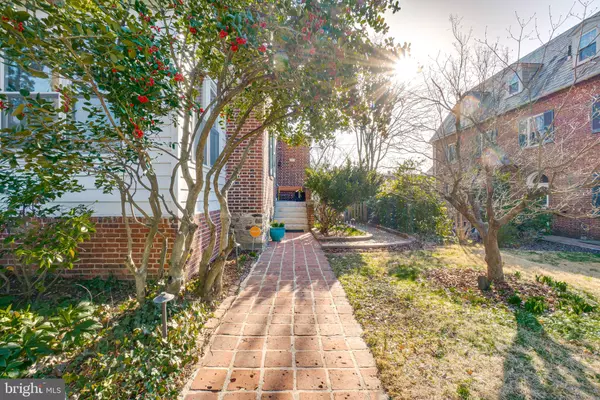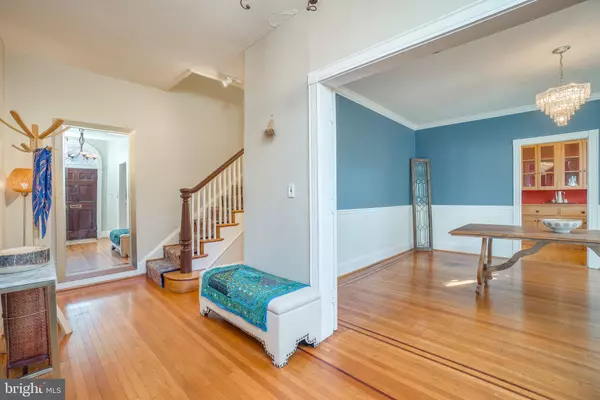$434,000
$429,000
1.2%For more information regarding the value of a property, please contact us for a free consultation.
4 Beds
3 Baths
2,522 SqFt
SOLD DATE : 04/22/2021
Key Details
Sold Price $434,000
Property Type Townhouse
Sub Type End of Row/Townhouse
Listing Status Sold
Purchase Type For Sale
Square Footage 2,522 sqft
Price per Sqft $172
Subdivision Guilford
MLS Listing ID MDBA542712
Sold Date 04/22/21
Style Federal
Bedrooms 4
Full Baths 2
Half Baths 1
HOA Fees $13/ann
HOA Y/N Y
Abv Grd Liv Area 2,522
Originating Board BRIGHT
Year Built 1917
Annual Tax Amount $8,145
Tax Year 2020
Lot Size 5,032 Sqft
Acres 0.12
Property Description
**Multiple offers have been received. The seller has set the deadline for submittals at 5:00pm, Sunday, the 28th. At that time they will review offers, and expect to make a decision. Thank you.** Welcome to an incredible opportunity to own a south facing, end of group townhome in one of the most sought after communities in Baltimore. This home is a perfect blend of original details, modern updates, and the personal space people are craving. Enjoy numerous contemplative spaces such as a 4-season sunroom in front, a large living room with wood-burning fireplace and surrounding built-ins, or a private brick patio. Spring is about to bloom, creating a lush garden of cherry blossoms, beautiful dogwoods, and the shade of a Japanese maple. Something for whatever mood may strike you. The 10 new sets of architectural shutters only add to the experience. Other highlights include an updated kitchen with charming butlers pantry, leading to a large formal dining room with French doors. Original hardwood floors cascade throughout the homes 3 levels. With 4 substantially sized bedrooms located on the 2nd and 3rd floors, boasting of an updated bath with a double vanity & heated floors on the 2nd, and a clawfoot soaking tub on the 3rd, your choices are near endless. A private detached garage provides the ultimate in convenience, and a full basement with high ceilings still allows options for a workshop or studio. With Sherwood Gardens, Waverly Farmers market, & the restaurants of Charles Village in walking distance, this urban delight checks every box on the list.
Location
State MD
County Baltimore City
Zoning R-5
Rooms
Other Rooms Living Room, Dining Room, Bedroom 2, Bedroom 3, Bedroom 4, Kitchen, Foyer, Bedroom 1, Sun/Florida Room, Other, Bathroom 1, Bathroom 2, Half Bath
Basement Connecting Stairway, Outside Entrance, Rear Entrance, Unfinished
Interior
Interior Features Built-Ins, Dining Area, Floor Plan - Traditional, Kitchen - Eat-In, Wood Floors, Ceiling Fan(s), Formal/Separate Dining Room, Pantry
Hot Water Natural Gas
Heating Steam
Cooling Central A/C
Flooring Hardwood, Ceramic Tile
Fireplaces Number 1
Equipment Built-In Microwave, Dishwasher, Disposal, Dryer, Extra Refrigerator/Freezer, Icemaker, Oven/Range - Gas, Refrigerator, Stainless Steel Appliances, Washer, Water Heater
Appliance Built-In Microwave, Dishwasher, Disposal, Dryer, Extra Refrigerator/Freezer, Icemaker, Oven/Range - Gas, Refrigerator, Stainless Steel Appliances, Washer, Water Heater
Heat Source Natural Gas
Exterior
Parking Features Garage - Rear Entry
Garage Spaces 1.0
Water Access N
Roof Type Slate
Accessibility None
Total Parking Spaces 1
Garage Y
Building
Story 4
Sewer Public Sewer
Water Public
Architectural Style Federal
Level or Stories 4
Additional Building Above Grade, Below Grade
New Construction N
Schools
School District Baltimore City Public Schools
Others
Senior Community No
Tax ID 0312183724 051
Ownership Fee Simple
SqFt Source Estimated
Special Listing Condition Standard
Read Less Info
Want to know what your home might be worth? Contact us for a FREE valuation!

Our team is ready to help you sell your home for the highest possible price ASAP

Bought with Shanna Venice Moinizand • Guerilla Realty LLC







