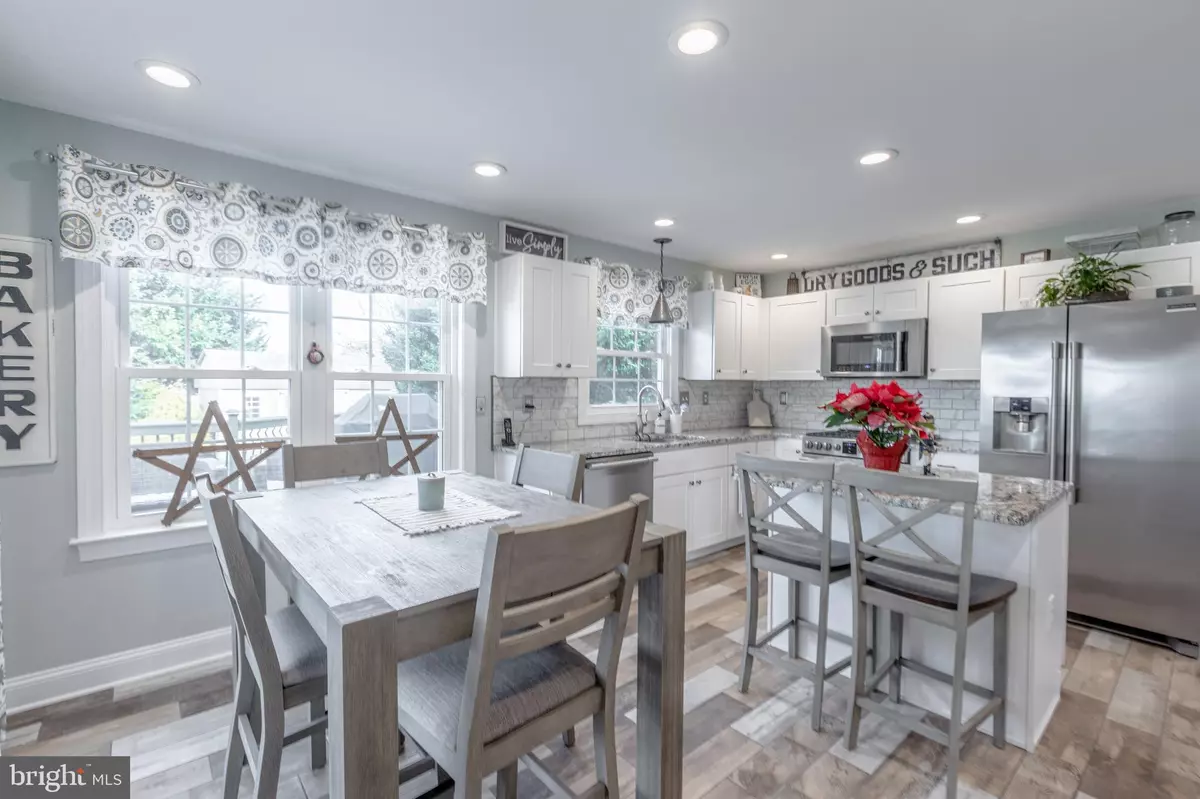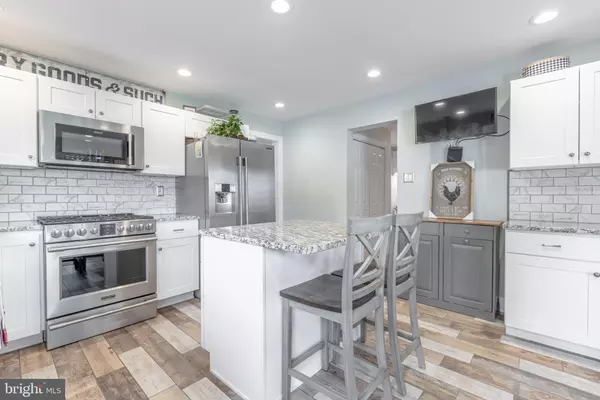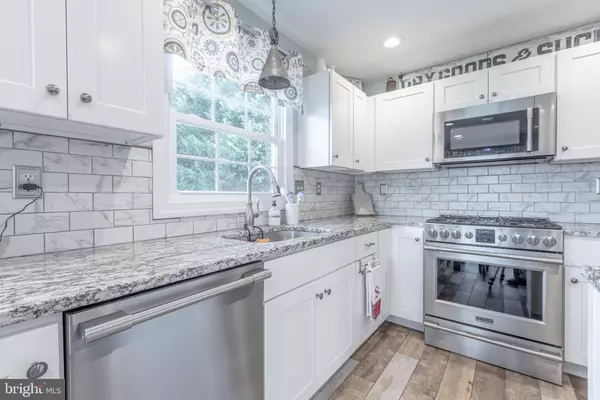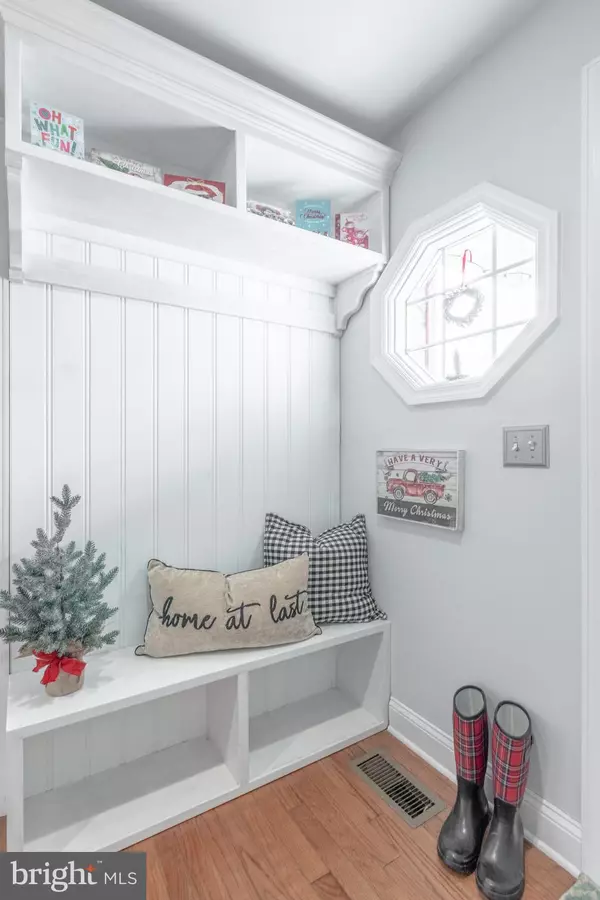$442,500
$442,500
For more information regarding the value of a property, please contact us for a free consultation.
4 Beds
3 Baths
2,150 SqFt
SOLD DATE : 01/26/2021
Key Details
Sold Price $442,500
Property Type Single Family Home
Sub Type Detached
Listing Status Sold
Purchase Type For Sale
Square Footage 2,150 sqft
Price per Sqft $205
Subdivision None Available
MLS Listing ID DENC518292
Sold Date 01/26/21
Style Colonial
Bedrooms 4
Full Baths 2
Half Baths 1
HOA Fees $10/ann
HOA Y/N Y
Abv Grd Liv Area 2,150
Originating Board BRIGHT
Year Built 1993
Annual Tax Amount $2,850
Tax Year 2020
Lot Size 0.750 Acres
Acres 0.75
Lot Dimensions 160.80 x 198.90
Property Description
Home, Sweet Home takes on a whole new meaning in this completely-renovated 4-bedroom home with in-ground pool in the desirable Misty Vale Farm community (Appo School District) that is situated on .75 acres! The owners have kept this home in impeccable condition and over the last 2 years they've renovated every bathroom, the kitchen, the floors - you name it and it looks Brand New! As you enter through the front door there is a hand-crafted built-in coat rack and bench with new LED lighting to highlight the charm and beauty! The wood floors throughout the home have all been resurfaced and in mint condition. To the right is the dining room and living room with more hand-crafted white built-in bookshelves and a beautiful light fixture surrounded by plenty of windows to let in the natural light. The eat-in kitchen was just refinished with ceramic tile floors, granite countertops, island with storage and a counter, beautiful new white cabinets with professional series stainless steel appliances and gas range with 5 burners. Just off the kitchen is the oversized deck with brand new pergola that leads to the backyard with in-ground pool! The family room features a half-vaulted ceiling, sky lights with retractable blinds and a beautiful space to come home and relax in everyday! Up the resurfaced wooden staircase, you'll see 3 "fandeliers," which are so beautiful ? they are chandeliers with small fans that really keep the air flowing in the summer and in the winter they help to keep the heat from rising to the ceiling. Not only do they add incredible function, they are just beautiful and they are remote-operated. There is 2nd floor laundry and 4 great-sized bedrooms all with ceiling fans and fresh paint. Each closet features built in shelving and storage along with racks- they are just beautiful and a lifesaver when it comes to keeping your clothes neat & organized! The master and hall baths have been renovated with marble vanities and ceramic floors. The shower in the master with glass doors is so new that it sparkles!! There are so many great features in this home! Schedule your tour today because this home will not last on the market! Showings are tentatively scheduled to start Saturday at 1:30 pm. Professional photos coming Saturday!!!
Location
State DE
County New Castle
Area South Of The Canal (30907)
Zoning NC21
Direction South
Rooms
Other Rooms Living Room, Dining Room, Kitchen, Family Room, Foyer, Laundry
Basement Partial
Interior
Interior Features Air Filter System, Attic, Built-Ins, Ceiling Fan(s), Chair Railings, Combination Dining/Living, Crown Moldings, Efficiency, Floor Plan - Traditional, Formal/Separate Dining Room, Kitchen - Eat-In, Kitchen - Gourmet, Kitchen - Island, Pantry, Recessed Lighting, Skylight(s), Soaking Tub, Stall Shower, Tub Shower, Upgraded Countertops, Walk-in Closet(s), Window Treatments, Wood Floors
Hot Water Natural Gas, Instant Hot Water, Tankless
Heating Heat Pump(s)
Cooling Central A/C
Flooring Ceramic Tile, Hardwood
Fireplaces Number 1
Fireplaces Type Fireplace - Glass Doors, Gas/Propane
Equipment Built-In Microwave, Built-In Range, Dishwasher, Disposal, Dryer, Energy Efficient Appliances, ENERGY STAR Dishwasher, ENERGY STAR Refrigerator, Exhaust Fan, Extra Refrigerator/Freezer, Humidifier, Instant Hot Water, Microwave, Oven - Self Cleaning, Oven/Range - Gas, Range Hood, Refrigerator, Stainless Steel Appliances, Washer, Water Heater, Water Heater - Tankless
Fireplace Y
Window Features Energy Efficient,ENERGY STAR Qualified,Screens,Skylights,Sliding,Transom
Appliance Built-In Microwave, Built-In Range, Dishwasher, Disposal, Dryer, Energy Efficient Appliances, ENERGY STAR Dishwasher, ENERGY STAR Refrigerator, Exhaust Fan, Extra Refrigerator/Freezer, Humidifier, Instant Hot Water, Microwave, Oven - Self Cleaning, Oven/Range - Gas, Range Hood, Refrigerator, Stainless Steel Appliances, Washer, Water Heater, Water Heater - Tankless
Heat Source Natural Gas, Electric
Laundry Upper Floor
Exterior
Exterior Feature Deck(s), Patio(s)
Parking Features Garage - Side Entry, Garage Door Opener, Oversized
Garage Spaces 5.0
Fence Vinyl
Pool Fenced, In Ground, Saltwater
Utilities Available Cable TV Available, Multiple Phone Lines, Natural Gas Available, Phone
Water Access N
View Garden/Lawn
Roof Type Architectural Shingle
Street Surface Black Top
Accessibility None
Porch Deck(s), Patio(s)
Road Frontage State
Attached Garage 2
Total Parking Spaces 5
Garage Y
Building
Lot Description Corner, Poolside, Private, SideYard(s)
Story 2
Sewer Holding Tank, Low Pressure Pipe (LPP)
Water Public
Architectural Style Colonial
Level or Stories 2
Additional Building Above Grade, Below Grade
Structure Type Vaulted Ceilings,High
New Construction N
Schools
Elementary Schools Cedar Lane
Middle Schools Louis L.Redding.Middle School
High Schools Middletown
School District Appoquinimink
Others
Senior Community No
Tax ID 13-019.10-005
Ownership Fee Simple
SqFt Source Assessor
Security Features Electric Alarm
Acceptable Financing FHA, USDA, Conventional, Cash
Horse Property N
Listing Terms FHA, USDA, Conventional, Cash
Financing FHA,USDA,Conventional,Cash
Special Listing Condition Standard
Read Less Info
Want to know what your home might be worth? Contact us for a FREE valuation!

Our team is ready to help you sell your home for the highest possible price ASAP

Bought with Stephen M. Marcus • Brokers Realty Group, LLC







