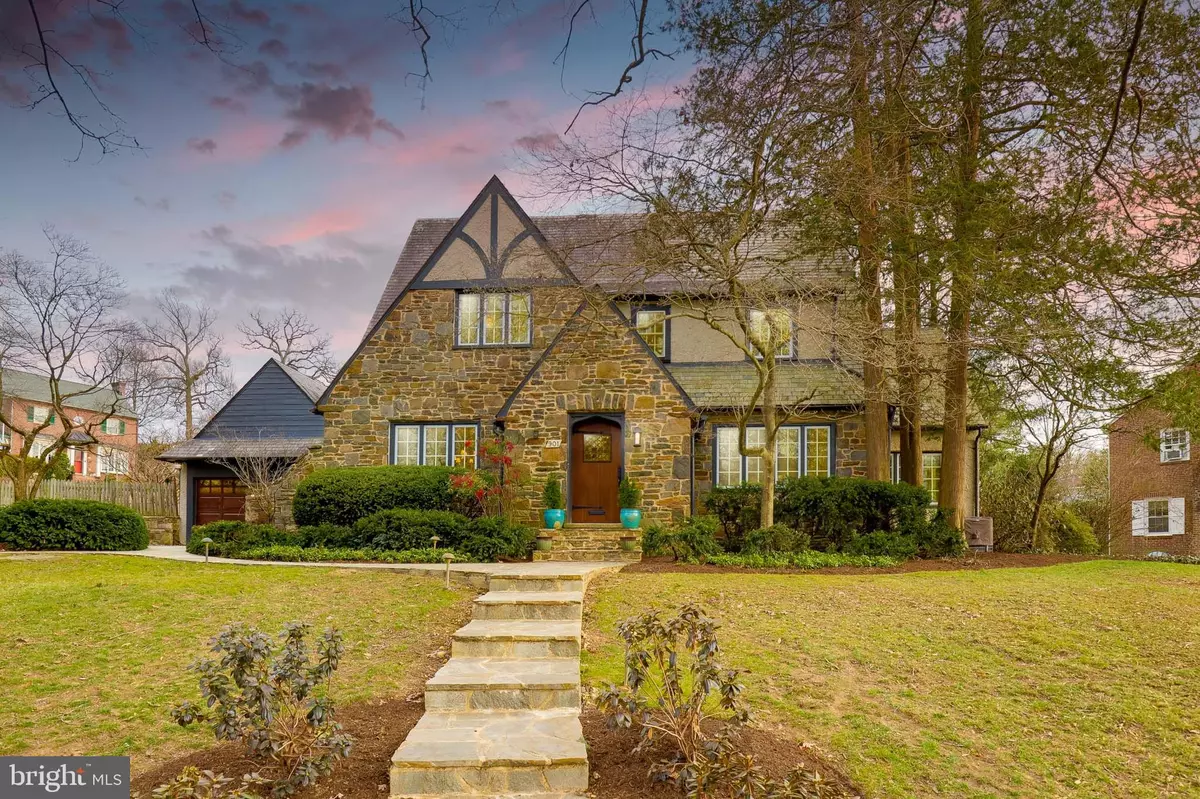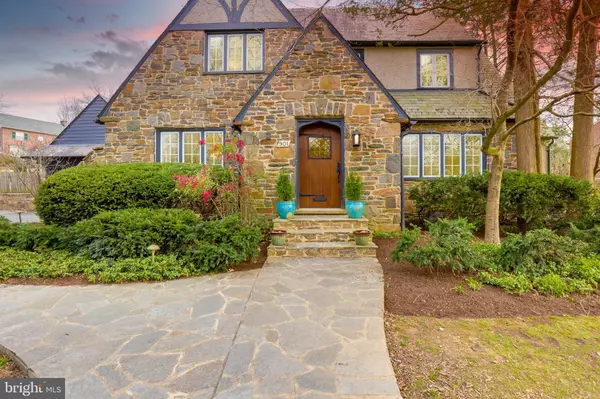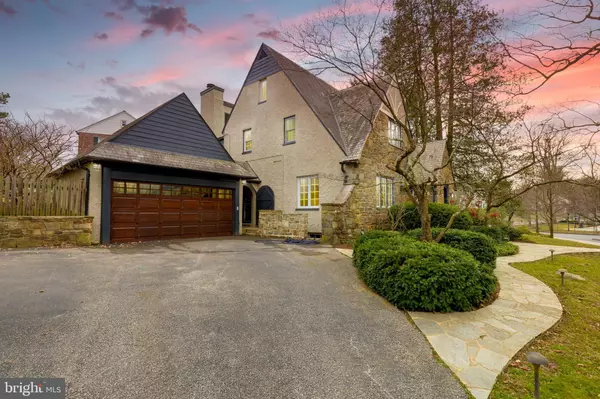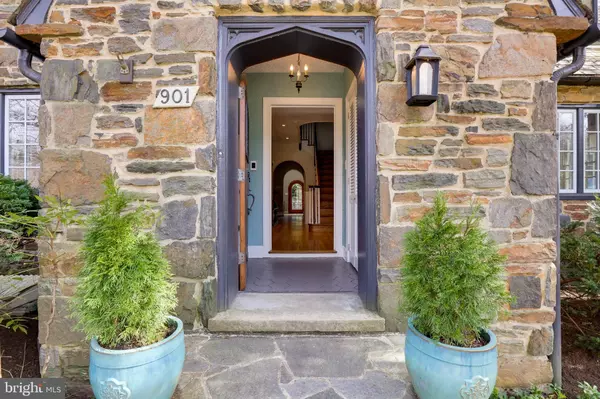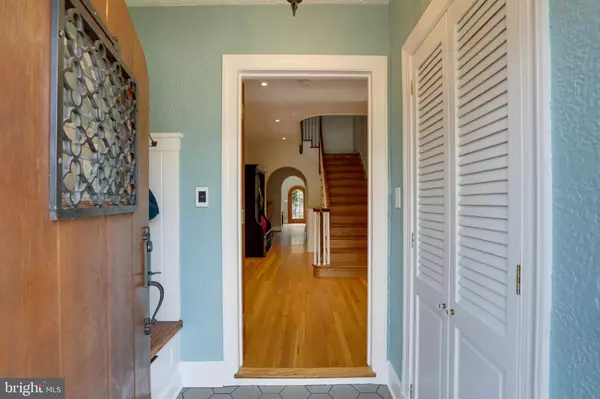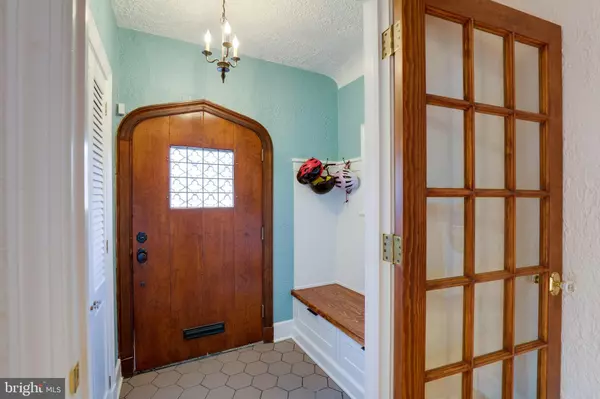$1,350,000
$1,300,000
3.8%For more information regarding the value of a property, please contact us for a free consultation.
6 Beds
5 Baths
4,572 SqFt
SOLD DATE : 04/30/2021
Key Details
Sold Price $1,350,000
Property Type Single Family Home
Sub Type Detached
Listing Status Sold
Purchase Type For Sale
Square Footage 4,572 sqft
Price per Sqft $295
Subdivision Stoneleigh
MLS Listing ID MDBC523316
Sold Date 04/30/21
Style Tudor
Bedrooms 6
Full Baths 4
Half Baths 1
HOA Y/N N
Abv Grd Liv Area 3,752
Originating Board BRIGHT
Year Built 1932
Annual Tax Amount $8,616
Tax Year 2020
Lot Size 0.484 Acres
Acres 0.48
Lot Dimensions 1.00 x
Property Description
This stunning home is truly the best that Stoneleigh has to offer. Meticulously renovated by Smithouse Construction, this residence boasts custom mill work, cabinetry, sleeping nooks, bonus rooms and bespoke built-ins at every turn. You must see it to believe it. As you enter the arched front doorway your eye will immediately be drawn to the gorgeous curved stairway at the center of the house. On either side of the front hall you will find separate formal living and dining rooms, perfect for entertaining. The sun-drenched office off the living room makes working from home a pleasure. From here, enter into the sleek kitchen equipped with Wolf and Thermador appliances as well as ample custom cabinetry and counter space. An eat-in breakfast area and large family room with a vaulted ceiling and exposed wooden beams finishes off the first floor. On the second floor you will find three bedrooms and two full baths, as well as a kids' loft area or additional office space. The primary bedroom sits at the front of the house and features a large walk-in closet and one-of-a kind en suite bathroom. The gorgeous green tiled heated floor, soaking tub and walk in shower, and sloped ceiling make this room luxurious yet cozy. The third floor features two additional bedrooms with a shared full bath with heated floors. Custom woodwork abounds on this floor, with a built-in bunk bed and other kid friendly nooks. Enter the lower level to find an entertainers paradise. With wall-to-wall built-ins, full bar with a Eurocave wine refrigerator and two additional beverage refrigerators this space offers pure leisure. The home theater with embedded surround sound makes the basement the perfect movie night location. You will also find a brand new laundry room with in-wall ironing board and sliding barn door. The 6th bedroom with attached full bath is also on this level, making it the perfect au pair or in-law suite. As you walk out to the backyard from the family room you will find a large stone patio and adjoining lawn, the perfect spot for kids or pets to run while adults are enjoying an outdoor fire pit or summer meal. Low maintenance landscaping and expertly designed walkways make this a true oasis. TVs, whole house sound system, thermostats, and outdoor lighting all run on a Control4 automation system that you can manage from your phone or ipad. Set on the premier lot in Stoneleigh right next to the huge neighborhood pool, this home is a must see!
Location
State MD
County Baltimore
Zoning RESIDENTIAL
Rooms
Other Rooms Living Room, Dining Room, Primary Bedroom, Bedroom 2, Bedroom 3, Bedroom 4, Bedroom 5, Kitchen, Family Room, Foyer, Breakfast Room, Laundry, Loft, Office, Bedroom 6, Bathroom 2, Bathroom 3, Primary Bathroom, Full Bath, Half Bath
Basement Fully Finished
Interior
Interior Features Breakfast Area, Bar, Built-Ins, Ceiling Fan(s), Formal/Separate Dining Room, Kitchen - Gourmet, Primary Bath(s), Upgraded Countertops, Carpet, Dining Area, Family Room Off Kitchen, Exposed Beams, Kitchen - Eat-In, Recessed Lighting, Skylight(s), Soaking Tub, Spiral Staircase, Stall Shower, Tub Shower, Wood Floors, Wet/Dry Bar, Walk-in Closet(s)
Hot Water Natural Gas
Heating Forced Air
Cooling Central A/C
Fireplaces Number 2
Fireplaces Type Mantel(s)
Equipment Dishwasher, Disposal, Oven - Wall, Cooktop, Refrigerator, Stainless Steel Appliances
Fireplace Y
Appliance Dishwasher, Disposal, Oven - Wall, Cooktop, Refrigerator, Stainless Steel Appliances
Heat Source Natural Gas
Laundry Basement
Exterior
Exterior Feature Patio(s)
Parking Features Garage - Front Entry
Garage Spaces 6.0
Fence Rear, Wood
Water Access N
Accessibility None
Porch Patio(s)
Attached Garage 2
Total Parking Spaces 6
Garage Y
Building
Story 4
Sewer Public Sewer
Water Public
Architectural Style Tudor
Level or Stories 4
Additional Building Above Grade, Below Grade
New Construction N
Schools
School District Baltimore County Public Schools
Others
Senior Community No
Tax ID 04090902206990
Ownership Fee Simple
SqFt Source Assessor
Special Listing Condition Standard
Read Less Info
Want to know what your home might be worth? Contact us for a FREE valuation!

Our team is ready to help you sell your home for the highest possible price ASAP

Bought with Jennifer C Reitz • Cummings & Co. Realtors


