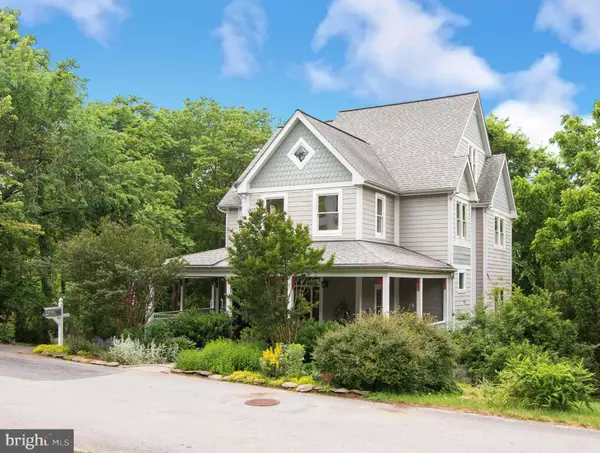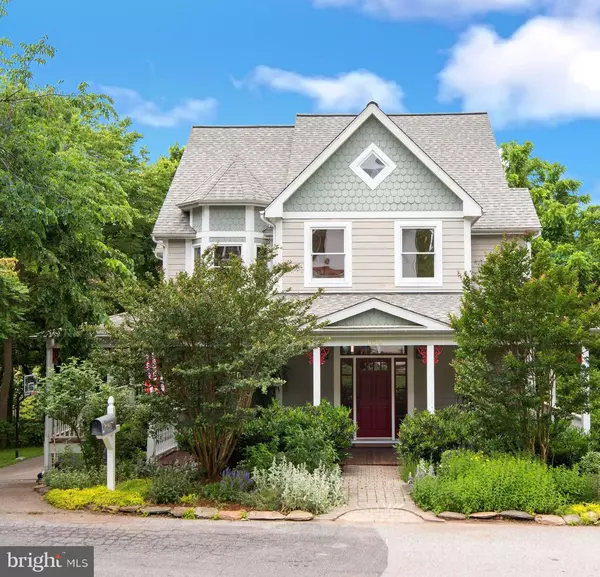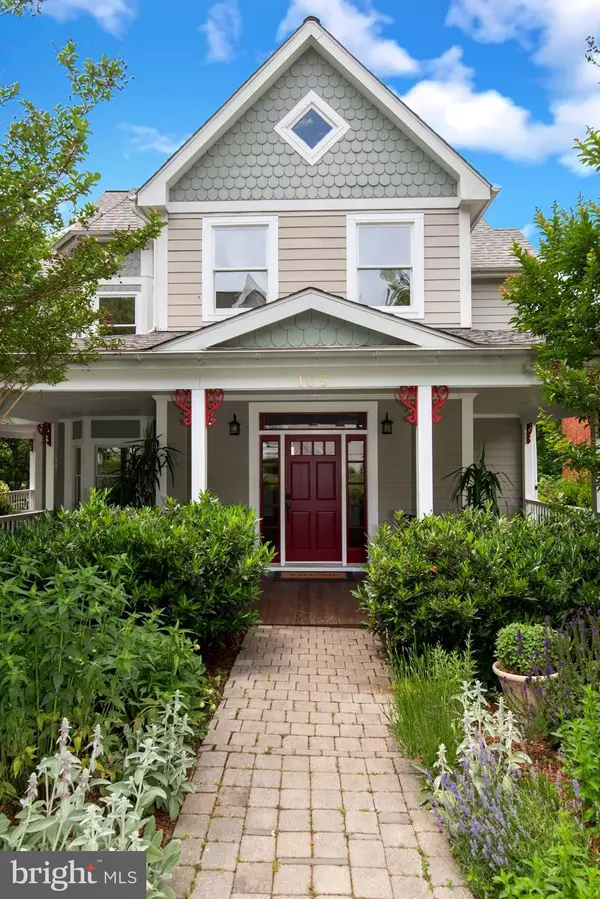$670,000
$650,000
3.1%For more information regarding the value of a property, please contact us for a free consultation.
4 Beds
4 Baths
4,411 SqFt
SOLD DATE : 07/15/2021
Key Details
Sold Price $670,000
Property Type Single Family Home
Sub Type Detached
Listing Status Sold
Purchase Type For Sale
Square Footage 4,411 sqft
Price per Sqft $151
Subdivision None Available
MLS Listing ID WVJF142888
Sold Date 07/15/21
Style Traditional
Bedrooms 4
Full Baths 3
Half Baths 1
HOA Y/N N
Abv Grd Liv Area 3,189
Originating Board BRIGHT
Year Built 2004
Annual Tax Amount $3,105
Tax Year 2020
Lot Size 10,890 Sqft
Acres 0.25
Property Description
Warm and welcoming home on a cul de sac with private setting, 105 Putnam Court is bright, sunny and ready for new homeowners . The open floorplan on the main level offers a generous living room, dining room and kitchen that spills out onto a private deck . The upper levels house bedrooms and bathrooms, with a bonus of the large finished attic. The finished basement has a full bath, two large rooms, a utility room and the garage. The solid oak murphy bed in the basement conveys. Built in 2005, the current owners have upgraded many items to include: a new roof in 2012, new hot water heater and propane tank, first floor heat pump, new refrigerator, new oven and microwave, new 2nd floor heat pump, and a new dishwasher. Enjoy a hike anytime on the hiking trails that adjoin the back yard.
Location
State WV
County Jefferson
Zoning RESIDENTIAL
Direction East
Rooms
Other Rooms Living Room, Dining Room, Bedroom 2, Bedroom 3, Bedroom 4, Kitchen, Basement, Foyer, Bedroom 1, Bathroom 1, Bathroom 2, Bathroom 3, Attic
Basement Daylight, Partial, Fully Finished
Interior
Interior Features Attic, Breakfast Area, Ceiling Fan(s), Chair Railings, Crown Moldings, Floor Plan - Open, Kitchen - Island, Kitchen - Eat-In, Kitchen - Table Space, Pantry
Hot Water Propane
Heating Heat Pump - Gas BackUp
Cooling Heat Pump(s)
Flooring Hardwood, Bamboo, Partially Carpeted, Other
Equipment Built-In Microwave, Cooktop - Down Draft, Dishwasher, Disposal, Refrigerator, Oven - Wall
Furnishings No
Fireplace N
Window Features Double Pane,Energy Efficient,Insulated
Appliance Built-In Microwave, Cooktop - Down Draft, Dishwasher, Disposal, Refrigerator, Oven - Wall
Heat Source Electric, Propane - Leased
Laundry Main Floor
Exterior
Parking Features Basement Garage
Garage Spaces 3.0
Fence Board, Rear
Utilities Available Cable TV, Electric Available, Phone Available, Propane, Sewer Available, Water Available
Water Access N
View Trees/Woods
Roof Type Architectural Shingle
Accessibility None
Attached Garage 1
Total Parking Spaces 3
Garage Y
Building
Story 4
Sewer Public Sewer
Water Public
Architectural Style Traditional
Level or Stories 4
Additional Building Above Grade, Below Grade
Structure Type Dry Wall
New Construction N
Schools
Elementary Schools C. W. Shipley
Middle Schools Harpers Ferry
High Schools Jefferson
School District Jefferson County Schools
Others
Senior Community No
Tax ID NO TAX RECORD
Ownership Fee Simple
SqFt Source Estimated
Horse Property N
Special Listing Condition Standard
Read Less Info
Want to know what your home might be worth? Contact us for a FREE valuation!

Our team is ready to help you sell your home for the highest possible price ASAP

Bought with Carrie E Gauthier • Real Estate Teams, LLC







