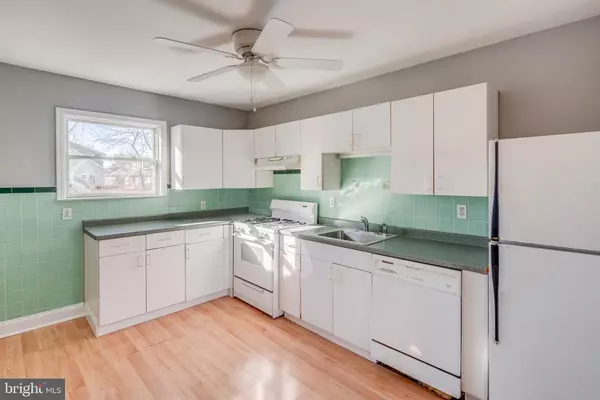$310,000
$310,000
For more information regarding the value of a property, please contact us for a free consultation.
3 Beds
1 Bath
1,952 SqFt
SOLD DATE : 02/16/2021
Key Details
Sold Price $310,000
Property Type Single Family Home
Sub Type Detached
Listing Status Sold
Purchase Type For Sale
Square Footage 1,952 sqft
Price per Sqft $158
Subdivision None Available
MLS Listing ID NJCD411044
Sold Date 02/16/21
Style Other
Bedrooms 3
Full Baths 1
HOA Y/N N
Abv Grd Liv Area 1,352
Originating Board BRIGHT
Year Built 1949
Annual Tax Amount $7,495
Tax Year 2020
Lot Size 6,500 Sqft
Acres 0.15
Lot Dimensions 50.00 x 130.00
Property Description
Welcome home! You made it! You survived house hunting long enough to find 926 Belmont. Now you are going to wonder what's up with it at this stellar price? Great question! Nothing that we are aware of because we wanted to deliver a solid home at a price that isn't gouging folks like our counterparts. Our team went through it and took care of what we found needed taking care of and are bringing you a solid home at a fair price. We say we renovated the soul of the home, not the facade. 3 beds, 1 bath, detached garage, move-in ready, all the makings of a great foundational piece to a future to create memories and wealth. Factor in the location and the partially finished basement make this home a steal! The lifestyle it offers with the shopping, dining, convenience to schools and Newtown Lake Park and this home is a dream come true for those who have been in search of a Haddon Twp gem on a quiet street near the lake. Opportunities like this come up but in the buying cycle of your lifetime NOW that is rare! Who you work with matters so pick up the phone and call a local real estate expert, not some dot com recommended to the highest bidder for ad placement. Do some good old fashioned interviewing! Book your private showing today and let's get you closed before you know it. You are working with a professional real estate company as the listing agent (me!) because I am also the seller. Bam! You just got all disclosed. We are also going to provide a home warranty with the sale because who doesn't love the peace of mind of a warranty. As the saying goes... The warranty is on the box! See you at the closing table with smiles ear to ear.
Location
State NJ
County Camden
Area Haddon Twp (20416)
Zoning SFH
Rooms
Basement Full, Partially Finished
Main Level Bedrooms 3
Interior
Hot Water Natural Gas
Heating Forced Air
Cooling None
Heat Source Oil
Exterior
Parking Features Additional Storage Area
Garage Spaces 5.0
Water Access N
Accessibility None
Total Parking Spaces 5
Garage Y
Building
Story 1.5
Sewer Public Sewer
Water Public
Architectural Style Other
Level or Stories 1.5
Additional Building Above Grade, Below Grade
New Construction N
Schools
High Schools Haddon Township H.S.
School District Haddon Township Public Schools
Others
Senior Community No
Tax ID 16-00010 05-00014
Ownership Fee Simple
SqFt Source Assessor
Acceptable Financing Cash, Conventional, FHA, Negotiable, Private, VA, Other
Listing Terms Cash, Conventional, FHA, Negotiable, Private, VA, Other
Financing Cash,Conventional,FHA,Negotiable,Private,VA,Other
Special Listing Condition Standard
Read Less Info
Want to know what your home might be worth? Contact us for a FREE valuation!

Our team is ready to help you sell your home for the highest possible price ASAP

Bought with Paul J Ciervo • Keller Williams - Main Street







