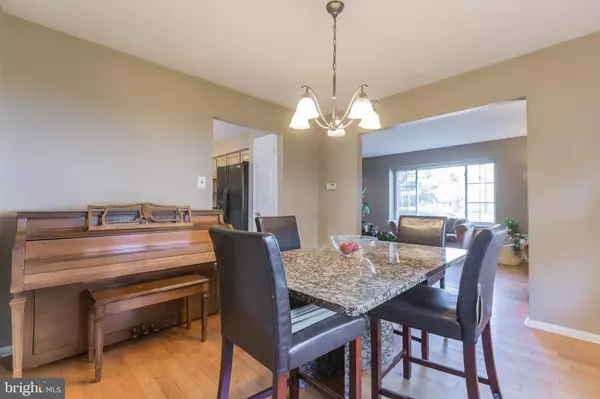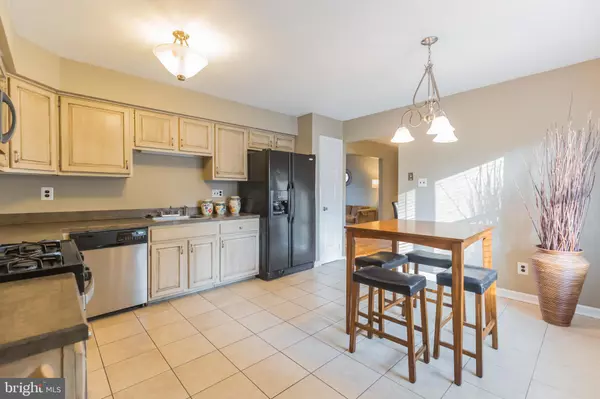$300,000
$289,900
3.5%For more information regarding the value of a property, please contact us for a free consultation.
3 Beds
3 Baths
2,048 SqFt
SOLD DATE : 09/21/2020
Key Details
Sold Price $300,000
Property Type Single Family Home
Sub Type Detached
Listing Status Sold
Purchase Type For Sale
Square Footage 2,048 sqft
Price per Sqft $146
Subdivision Colts Neck
MLS Listing ID NJGL262864
Sold Date 09/21/20
Style Colonial
Bedrooms 3
Full Baths 2
Half Baths 1
HOA Y/N N
Abv Grd Liv Area 2,048
Originating Board BRIGHT
Year Built 1980
Annual Tax Amount $7,549
Tax Year 2019
Lot Size 0.258 Acres
Acres 0.26
Lot Dimensions 90.00 x 125.00
Property Description
A Must See Property! Exquisite and Meticulously Maintained! This large three bedroom two and a half bath colonial is a turn key property built to accommodate the growing family! The main level of this skillfully constructed home features a formal living room, dining room, laundry room, powder room, giant great room/den, and a large kitchen with separate eating area! Kitchen upgrades include stainless steel/black appliances and upgraded lighting. The great room is open to the kitchen area for intimate gatherings or endless entertainment possibilities! The gas fire place is an absolute focal point alike! Your second level retreat boasts an expansive master bedroom suite, large closets, and a private bathroom with his and her vanity and a tiled shower! Accompanying the master suite on the second level are two spacious bedrooms with generously sized closets and a full bathroom. With fresh neutral color paint, tasteful flooring and carpeting throughout, abundant natural light and meticulous upkeep, this is undoubtedly the one you will love to call...HOME! The property is located in a very quiet/desirable community and a short distance to all major shopping centers, hospitals, schools, the city or the beach! Allow your imagination to dictate the possibilities! Schedule your appointment today and don't miss out on this amazing opportunity!
Location
State NJ
County Gloucester
Area Washington Twp (20818)
Zoning PR1
Rooms
Main Level Bedrooms 3
Interior
Hot Water Natural Gas
Heating Central
Cooling Central A/C
Flooring Carpet, Ceramic Tile, Hardwood
Fireplaces Type Gas/Propane
Fireplace Y
Heat Source Natural Gas
Laundry Main Floor
Exterior
Parking Features Garage Door Opener, Inside Access
Garage Spaces 2.0
Water Access N
Roof Type Shingle
Accessibility None
Attached Garage 2
Total Parking Spaces 2
Garage Y
Building
Story 2
Sewer No Septic System, Public Sewer
Water Public
Architectural Style Colonial
Level or Stories 2
Additional Building Above Grade, Below Grade
Structure Type Dry Wall
New Construction N
Schools
Elementary Schools Hurffville
Middle Schools Chestnut Ridge
High Schools Washington Township
School District Washington Township Public Schools
Others
Senior Community No
Tax ID 18-00017 06-00008
Ownership Fee Simple
SqFt Source Assessor
Special Listing Condition Standard
Read Less Info
Want to know what your home might be worth? Contact us for a FREE valuation!

Our team is ready to help you sell your home for the highest possible price ASAP

Bought with Duane Fernandez • Halo Realty LLC






