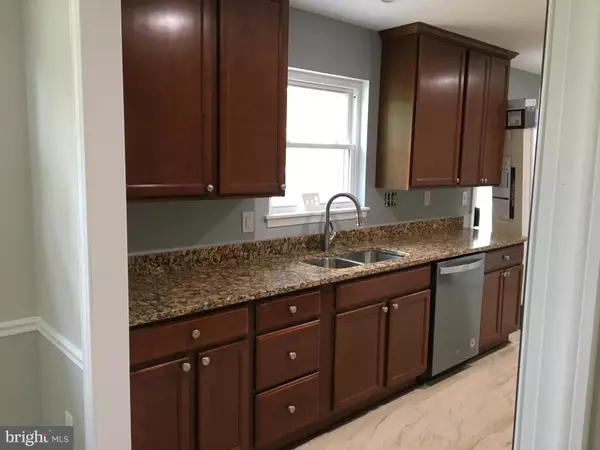$350,000
$349,000
0.3%For more information regarding the value of a property, please contact us for a free consultation.
3 Beds
2 Baths
1,456 SqFt
SOLD DATE : 05/12/2020
Key Details
Sold Price $350,000
Property Type Single Family Home
Sub Type Detached
Listing Status Sold
Purchase Type For Sale
Square Footage 1,456 sqft
Price per Sqft $240
Subdivision Smoky Road
MLS Listing ID MDCA173326
Sold Date 05/12/20
Style Ranch/Rambler
Bedrooms 3
Full Baths 2
HOA Y/N Y
Abv Grd Liv Area 1,456
Originating Board BRIGHT
Year Built 1974
Annual Tax Amount $3,545
Tax Year 2020
Lot Size 1.420 Acres
Acres 1.42
Property Description
This house has been completely redone. Includes new kitchen, 1st floor laundry, all bedrooms on 1st floor, remodeled bathrooms, all new carpeting, new roof, etc. READY TO MOVE IN. Nicely situated Rambler in northern Calvert County. Smoky subdivision is an established and quiet subdivision in Huntingtown, MD. The HOA is inactive and there are NO HOA fees . Home has main floor Master bedroom with Master Bath. Entrance foyer is tiled and at ground level. Basement exit at ground level with patio style door.... Ready to be finished. The Living room has a nice fireplace to enjoy cozy fires on those cold winter nights. Enjoy summers and winters in the large enclosed sunroom off of the kitchen dining area. Extensive yard with lots of plantings and a separate shed. Property certified as Wildlife Habitat and MD Wild Acres (Not an encumbrance). House comes with Home Warranty and Termite treatment certification.
Location
State MD
County Calvert
Zoning RUR
Rooms
Other Rooms Living Room, Dining Room, Primary Bedroom, Bedroom 2, Bedroom 3, Kitchen, Sun/Florida Room, Bathroom 2, Primary Bathroom
Basement Full, Connecting Stairway, Outside Entrance, Rough Bath Plumb, Unfinished, Walkout Level
Main Level Bedrooms 3
Interior
Interior Features Family Room Off Kitchen, Floor Plan - Traditional, Formal/Separate Dining Room, Breakfast Area, Carpet, Ceiling Fan(s), Kitchen - Country, Upgraded Countertops
Hot Water Electric
Heating Forced Air
Cooling Central A/C
Flooring Carpet, Fully Carpeted
Fireplaces Number 1
Fireplaces Type Brick, Wood
Equipment Dryer - Electric, Exhaust Fan, Range Hood, Refrigerator, Stove, Washer, Water Heater
Fireplace Y
Window Features Bay/Bow,Double Hung,Double Pane,Energy Efficient,Low-E,Screens,Vinyl Clad
Appliance Dryer - Electric, Exhaust Fan, Range Hood, Refrigerator, Stove, Washer, Water Heater
Heat Source Oil
Laundry Main Floor
Exterior
Garage Spaces 5.0
Utilities Available Cable TV, Phone
Water Access N
Roof Type Asbestos Shingle
Accessibility 32\"+ wide Doors
Total Parking Spaces 5
Garage N
Building
Story 1
Sewer Septic Exists
Water Private, Well
Architectural Style Ranch/Rambler
Level or Stories 1
Additional Building Above Grade, Below Grade
New Construction N
Schools
School District Calvert County Public Schools
Others
Pets Allowed Y
Senior Community No
Tax ID 0502095955
Ownership Fee Simple
SqFt Source Assessor
Acceptable Financing Cash, Conventional, Farm Credit Service, FHA, FHLMC, FHVA, FMHA, FNMA, Negotiable, Rural Development, USDA, VA
Listing Terms Cash, Conventional, Farm Credit Service, FHA, FHLMC, FHVA, FMHA, FNMA, Negotiable, Rural Development, USDA, VA
Financing Cash,Conventional,Farm Credit Service,FHA,FHLMC,FHVA,FMHA,FNMA,Negotiable,Rural Development,USDA,VA
Special Listing Condition Standard
Pets Allowed No Pet Restrictions
Read Less Info
Want to know what your home might be worth? Contact us for a FREE valuation!

Our team is ready to help you sell your home for the highest possible price ASAP

Bought with David J Webber • RE/MAX Executive







