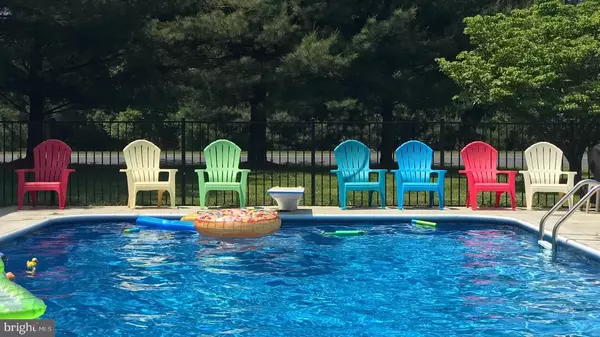$332,000
$334,900
0.9%For more information regarding the value of a property, please contact us for a free consultation.
4 Beds
2 Baths
2,300 SqFt
SOLD DATE : 03/16/2020
Key Details
Sold Price $332,000
Property Type Single Family Home
Sub Type Detached
Listing Status Sold
Purchase Type For Sale
Square Footage 2,300 sqft
Price per Sqft $144
Subdivision None Available
MLS Listing ID MDQA142176
Sold Date 03/16/20
Style Ranch/Rambler
Bedrooms 4
Full Baths 2
HOA Y/N N
Abv Grd Liv Area 2,300
Originating Board BRIGHT
Year Built 1970
Annual Tax Amount $2,290
Tax Year 2019
Lot Size 1.090 Acres
Acres 1.09
Property Description
*WOW-Price Improvement* One level living at its finest! Sellers have found home of choice & want this sold! You won't find anything like it on the market, with all that this home has to offer & at such an amazing price!! Lovingly maintained & updated 2300 SF Rancher with 4 Bedrooms & 2 Bathrooms, Built in Office, In Ground Pool, Huge Detached 50 x 30 Garage/Shop, Enormous Master Suite with double walk in closets, with an equally stunning Master Bath with jetted soaking tub, heated floors and a large walk in shower, sitting on 1 ACRE of UNRESTRICTED country land & ready for its new owners! Ideal location just minutes from Centreville & Chestertown & only 30 minutes to the Bay Bridge or tax free Delaware shopping! With water access just 2 minutes down the road at Southeast Creek and Kennersley Marina, for all your boating, kayaking, fishing & crabbing needs! Home has so many updates, there are almost too many to list! In the past few years alone the owners have had all your BIG TICKET ITEMS COMPLETED, so you are moving into a HASSLE FREE, WORRY FREE, like new home-just to name a few are the NEW ROOF, NEW HVAC, & NEW WATER HEATER! Just last year, a water softener & reverse osmosis system were installed, new carpets in several bedrooms & the hall bathroom was completely upgraded & redone with gorgeous tile, custom marble vanity & more. The master bathroom has also been upgraded with granite vanity & a new shower! No detail has been overlooked in this home, as it has been lovingly cared for by its owners. Entertain & relax on those hot Summer Days by your 18 x 36 In Ground Pool, which is only 3 years old & features ample entertainment space, including room for a Gazebo and tons of room for your lounge chairs, tables and more! Back deck and pool are surrounded by timeless, beautiful fencing for safety and has a locking gate off of your deck for added security. Or cozy up next to your pellet stove in the warm and inviting living room this winter! Huge 50 x 30 detached workshop/garage with 2 oversized front loading bays, and 2 more rear bays, for a total of 4 storage areas, more than enough to suit your needs! Shop has electric, directv & heat (propane). You will never run out of space! Ever wanted animals-chickens, goats or a mini horse? You can have it all here as there are NO RESTRICTIONS & NO HOA to worry about & the fencing is already here for you, which was professionally installed. This is a peaceful, dream location you will never want to leave-close to everything yet private and serene. Come see for yourself & set up a private showing today! Agent Owned property.
Location
State MD
County Queen Annes
Zoning AG
Rooms
Other Rooms Living Room, Primary Bedroom, Bedroom 2, Bedroom 3, Bedroom 4, Kitchen, Great Room, Office, Bathroom 2, Primary Bathroom
Main Level Bedrooms 4
Interior
Interior Features Attic, Built-Ins, Carpet, Ceiling Fan(s), Combination Kitchen/Dining, Crown Moldings, Dining Area, Entry Level Bedroom, Kitchen - Eat-In, Primary Bath(s), Pantry, Soaking Tub, Walk-in Closet(s), Water Treat System, Wood Floors
Hot Water Electric
Heating Heat Pump(s)
Cooling Ceiling Fan(s), Central A/C
Flooring Hardwood, Carpet, Ceramic Tile, Laminated
Equipment Built-In Microwave, Dishwasher, Dryer - Electric, Icemaker, Oven/Range - Electric, Refrigerator, Washer, Water Conditioner - Owned, Water Heater
Fireplace N
Appliance Built-In Microwave, Dishwasher, Dryer - Electric, Icemaker, Oven/Range - Electric, Refrigerator, Washer, Water Conditioner - Owned, Water Heater
Heat Source Electric
Laundry Dryer In Unit, Main Floor, Washer In Unit
Exterior
Exterior Feature Deck(s)
Parking Features Garage - Front Entry, Additional Storage Area, Built In, Oversized
Garage Spaces 2.0
Fence Invisible
Pool In Ground
Water Access N
View Garden/Lawn, Pasture, Trees/Woods
Roof Type Architectural Shingle
Accessibility None
Porch Deck(s)
Total Parking Spaces 2
Garage Y
Building
Lot Description Level, Private, Rear Yard, Rural, Secluded, SideYard(s), Unrestricted
Story 1
Foundation Crawl Space, Slab
Sewer Septic Exists
Water Well
Architectural Style Ranch/Rambler
Level or Stories 1
Additional Building Above Grade, Below Grade
New Construction N
Schools
Elementary Schools Church Hill
Middle Schools Sudlersville
High Schools Queen Anne'S County
School District Queen Anne'S County Public Schools
Others
Senior Community No
Tax ID 1802014742
Ownership Fee Simple
SqFt Source Assessor
Acceptable Financing Conventional, FHA, USDA, VA, Cash
Listing Terms Conventional, FHA, USDA, VA, Cash
Financing Conventional,FHA,USDA,VA,Cash
Special Listing Condition Standard
Read Less Info
Want to know what your home might be worth? Contact us for a FREE valuation!

Our team is ready to help you sell your home for the highest possible price ASAP

Bought with Kara L. Leddy • RE/MAX Leading Edge







