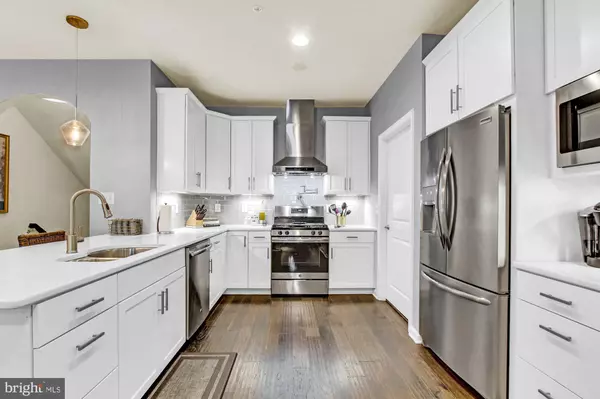$349,750
$349,750
For more information regarding the value of a property, please contact us for a free consultation.
3 Beds
3 Baths
3,481 SqFt
SOLD DATE : 02/22/2021
Key Details
Sold Price $349,750
Property Type Townhouse
Sub Type Interior Row/Townhouse
Listing Status Sold
Purchase Type For Sale
Square Footage 3,481 sqft
Price per Sqft $100
Subdivision Regents Glen Villas
MLS Listing ID PAYK150780
Sold Date 02/22/21
Style Colonial
Bedrooms 3
Full Baths 2
Half Baths 1
HOA Fees $163/qua
HOA Y/N Y
Abv Grd Liv Area 2,454
Originating Board BRIGHT
Year Built 2018
Annual Tax Amount $9,044
Tax Year 2021
Property Description
Opportunity of a lifestyle awaits! Become the lucky new homeowner of this classy chic 3BR, 2 .5BA Townhome located in The Villas at Brookfield, a townhome community, located within the gated golf course community of Regents Glen. High ceilings and hardwood flooring welcome you into the home. The floorplan is open and flowing, with a stunning white kitchen and dining area open to a vaulted ceiling living room, with gas fireplace. The abundance of space allows flexibility for design and layout options. A mud/laundry room, with built-in cabinetry, and powder room are located off the kitchen. The luxurious 1st floor primary suite means no steps when it is time to retire! A large loft overlooks the 1st floor. It offers the perfect space for an in-home office. Two additional bedrooms, a full bath and a huge walk-in storage closet are also found on the 2nd floor. The lower level is mostly finished with a spacious family/game room, door to backyard, and a large unfinished storage/utility room. Delight in being a stone throw to the wonderful amenities of Regents Glen! Golf, dining, fitness, and pool amenities are all at your fingertips! In addition, you are in close proximity to The Heritage Rail Trail where you can walk, jog or ride a bike for hours. Regents Glen is conveniently located minutes to York Hospital, Apple Hill, York College and I83 for quick access to York, Harrisburg, Lancaster, and Maryland. A Membership is required for Golf, Dining and Pool amenities. View membership information at RegentsGlen.com. AGENTS - Please read Agent Remarks!
Location
State PA
County York
Area Spring Garden Twp (15248)
Zoning RESIDENTIAL
Rooms
Other Rooms Living Room, Dining Room, Primary Bedroom, Bedroom 2, Bedroom 3, Kitchen, Family Room, Foyer, Laundry, Loft, Storage Room, Utility Room, Primary Bathroom, Full Bath, Half Bath
Basement Improved, Interior Access, Outside Entrance, Partially Finished, Poured Concrete, Rear Entrance, Rough Bath Plumb, Space For Rooms, Sump Pump, Walkout Stairs, Windows
Main Level Bedrooms 1
Interior
Interior Features Built-Ins, Ceiling Fan(s), Dining Area, Entry Level Bedroom, Floor Plan - Open, Kitchen - Eat-In, Primary Bath(s), Recessed Lighting, Stall Shower, Tub Shower, Upgraded Countertops, Walk-in Closet(s), Wood Floors, Other, Family Room Off Kitchen, Kitchen - Table Space, Pantry, Sprinkler System
Hot Water Tankless
Heating Forced Air, Programmable Thermostat
Cooling Ceiling Fan(s), Central A/C, Programmable Thermostat
Flooring Ceramic Tile, Hardwood, Partially Carpeted
Fireplaces Number 1
Fireplaces Type Gas/Propane
Equipment Built-In Microwave, Dishwasher, Oven/Range - Gas, Range Hood, Refrigerator, Stainless Steel Appliances, Water Heater - Tankless
Furnishings No
Fireplace Y
Window Features Vinyl Clad,Insulated,Sliding,Screens
Appliance Built-In Microwave, Dishwasher, Oven/Range - Gas, Range Hood, Refrigerator, Stainless Steel Appliances, Water Heater - Tankless
Heat Source Natural Gas
Laundry Main Floor
Exterior
Exterior Feature Porch(es), Roof
Parking Features Additional Storage Area, Garage - Front Entry, Garage Door Opener, Inside Access
Garage Spaces 4.0
Utilities Available Cable TV Available, Electric Available, Natural Gas Available, Sewer Available, Under Ground, Water Available
Amenities Available Common Grounds, Community Center, Club House, Exercise Room, Gated Community, Golf Course, Golf Course Membership Available, Meeting Room, Pool - Outdoor, Pool Mem Avail, Putting Green, Swimming Pool, Other
Water Access N
Roof Type Architectural Shingle
Street Surface Paved
Accessibility 2+ Access Exits, 36\"+ wide Halls, Doors - Swing In, Grab Bars Mod
Porch Porch(es), Roof
Road Frontage Private
Attached Garage 2
Total Parking Spaces 4
Garage Y
Building
Story 1.5
Foundation Permanent, Passive Radon Mitigation, Other
Sewer Public Sewer
Water Public
Architectural Style Colonial
Level or Stories 1.5
Additional Building Above Grade, Below Grade
Structure Type 2 Story Ceilings,9'+ Ceilings,Cathedral Ceilings,Dry Wall,Tray Ceilings,Vaulted Ceilings
New Construction N
Schools
Elementary Schools Indian Rock
Middle Schools York Suburban
High Schools York Suburban
School District York Suburban
Others
Pets Allowed Y
HOA Fee Include Common Area Maintenance,Lawn Maintenance,Snow Removal,Security Gate
Senior Community No
Tax ID 48-000-34-0082-00-PC018
Ownership Fee Simple
Security Features Carbon Monoxide Detector(s),Security Gate,Smoke Detector,Sprinkler System - Indoor
Acceptable Financing Cash, Conventional, FHA, VA
Horse Property N
Listing Terms Cash, Conventional, FHA, VA
Financing Cash,Conventional,FHA,VA
Special Listing Condition Standard
Pets Allowed Number Limit
Read Less Info
Want to know what your home might be worth? Contact us for a FREE valuation!

Our team is ready to help you sell your home for the highest possible price ASAP

Bought with Rob Jones • Berkshire Hathaway HomeServices Homesale Realty







