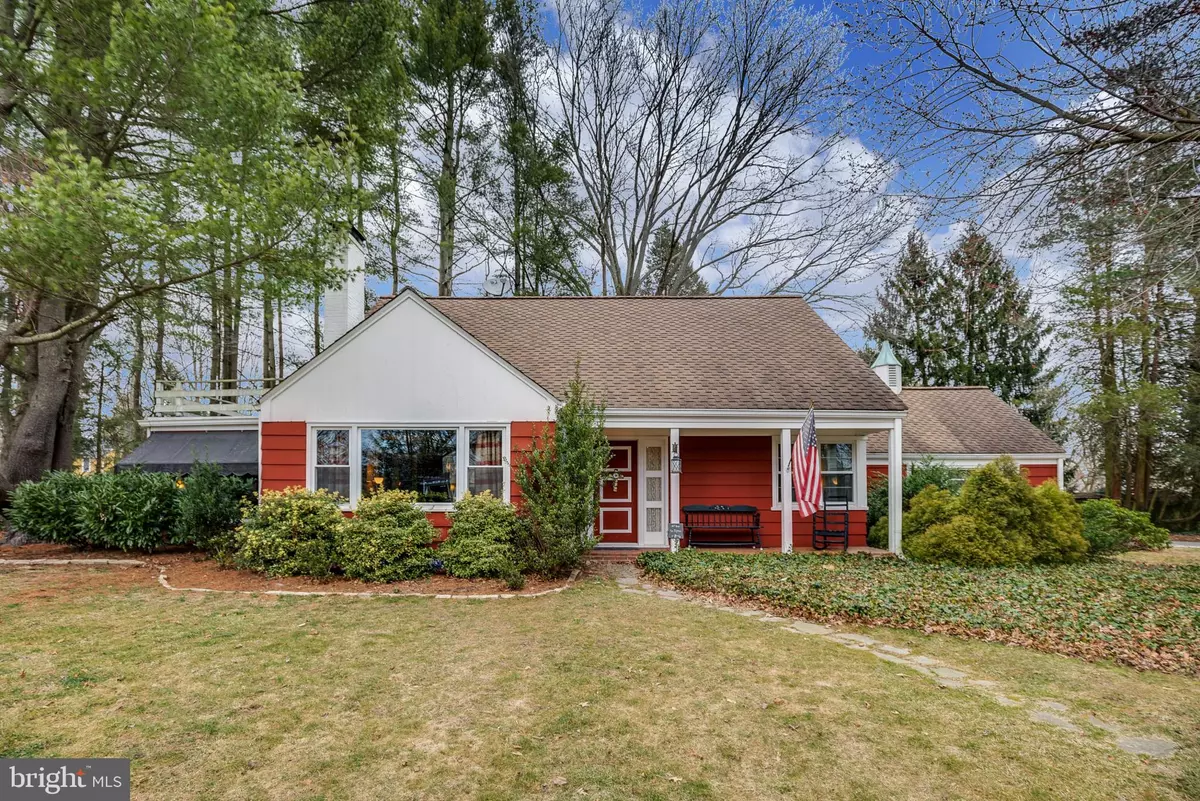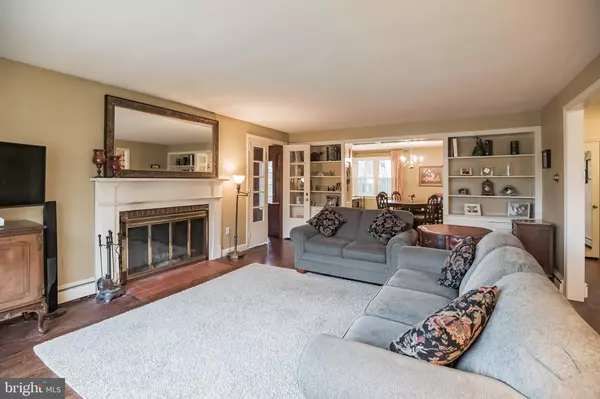$269,000
$259,000
3.9%For more information regarding the value of a property, please contact us for a free consultation.
3 Beds
2 Baths
1,800 SqFt
SOLD DATE : 05/05/2021
Key Details
Sold Price $269,000
Property Type Single Family Home
Sub Type Detached
Listing Status Sold
Purchase Type For Sale
Square Footage 1,800 sqft
Price per Sqft $149
Subdivision Olde Stratford
MLS Listing ID NJCD414406
Sold Date 05/05/21
Style Cape Cod
Bedrooms 3
Full Baths 2
HOA Y/N N
Abv Grd Liv Area 1,800
Originating Board BRIGHT
Year Built 1950
Annual Tax Amount $8,141
Tax Year 2020
Lot Size 0.402 Acres
Acres 0.4
Lot Dimensions 100.00 x 175.00
Property Description
Are you looking for a home with history and character yet is filled with new amenities? If so, this house is definitely the ONE! This beautiful cape cod was built in 1950 by the town Historian who wrote the book, "The History of Stratford." The home features refinished oak floors throughout and a completely NEW kitchen with maple cabinetry and new countertops, tile backsplash, and large windows. The bathroom vanities have been updated leaving the original retro flooring in tact. The large living room with picture window lets in plenty of natural light and offers gorgeous custom built ins and a wood burning fireplace. Escape to the cozy Sun room retreat to enjoy your favorite book or beverage. There is also a main floor bedroom and full bathroom, plus two huge bedrooms and another full bathroom on the second floor. Spacious basement with laundry area is ready for your plans - the vinyl wood flooring has already been laid. Entertain on your deck and sit alongside the firepit on summer nights. Two car garage provides for ample parking and storage. Additional amenities include new underground electrical service and the seller is offering a one year home warranty! Location of this home is also key - minutes from the PATCO speedline, Rowan College of Medicine, and Jefferson Hospital.
Location
State NJ
County Camden
Area Stratford Boro (20432)
Zoning RES
Rooms
Other Rooms Living Room, Dining Room, Primary Bedroom, Bedroom 2, Bedroom 3, Kitchen, Sun/Florida Room, Bathroom 2, Primary Bathroom
Basement Full
Main Level Bedrooms 1
Interior
Hot Water Natural Gas
Heating Baseboard - Hot Water
Cooling Window Unit(s), Wall Unit
Flooring Hardwood
Fireplaces Number 1
Fireplaces Type Wood
Equipment Dishwasher, Oven/Range - Electric
Fireplace Y
Appliance Dishwasher, Oven/Range - Electric
Heat Source Natural Gas
Laundry Basement
Exterior
Parking Features Garage - Rear Entry
Garage Spaces 2.0
Fence Wood
Water Access N
Roof Type Asphalt,Architectural Shingle
Accessibility None
Attached Garage 2
Total Parking Spaces 2
Garage Y
Building
Story 2
Sewer Public Sewer
Water Public
Architectural Style Cape Cod
Level or Stories 2
Additional Building Above Grade, Below Grade
New Construction N
Schools
School District Sterling High
Others
Senior Community No
Tax ID 32-00042-00010
Ownership Fee Simple
SqFt Source Assessor
Special Listing Condition Standard
Read Less Info
Want to know what your home might be worth? Contact us for a FREE valuation!

Our team is ready to help you sell your home for the highest possible price ASAP

Bought with Sandra L Hedenberg • Compass New Jersey, LLC - Moorestown







