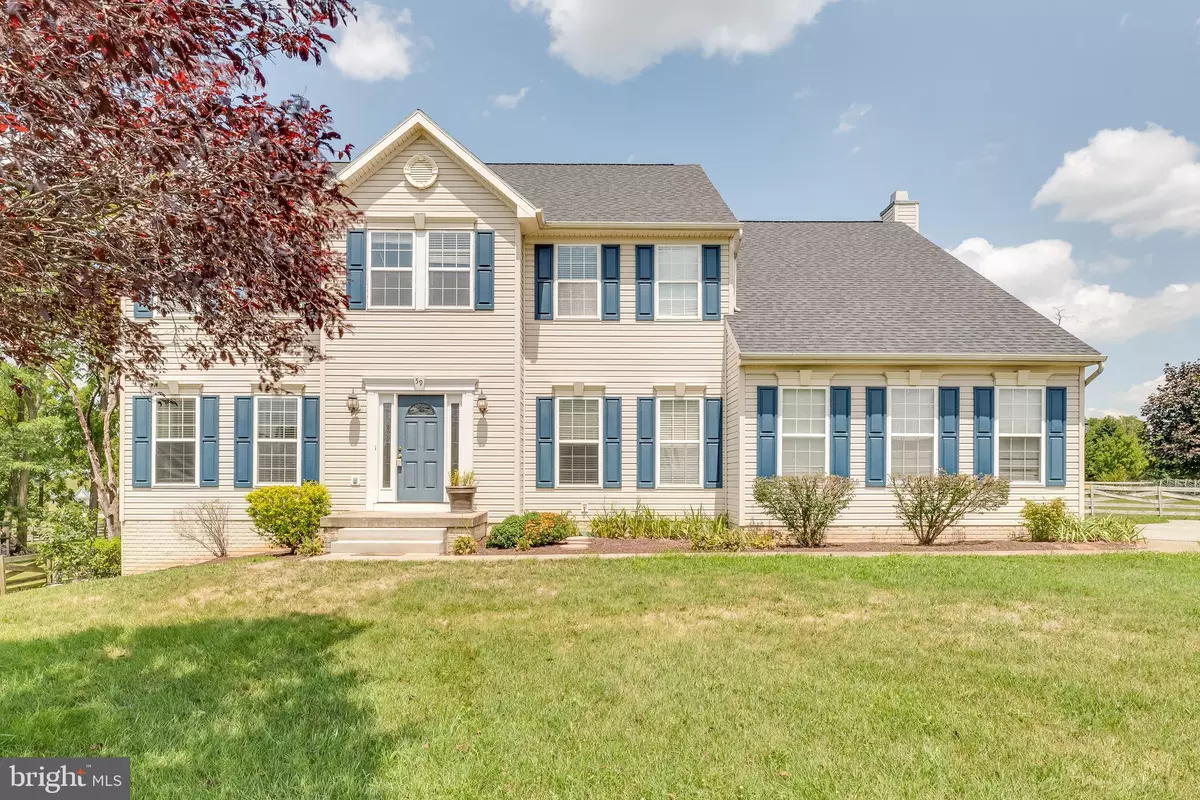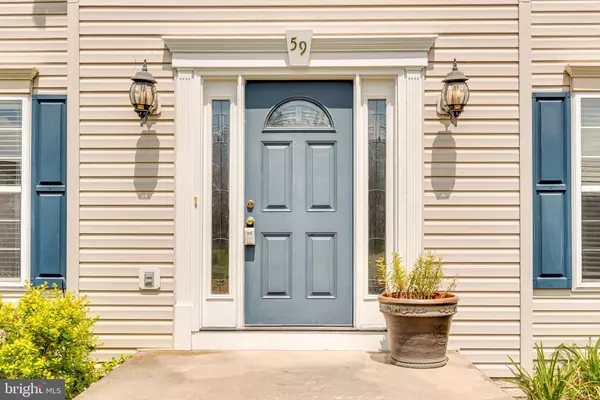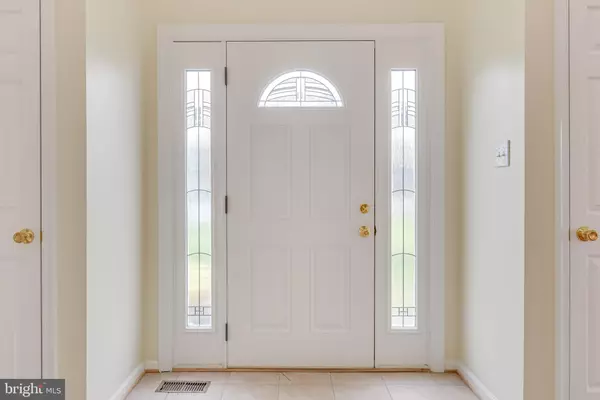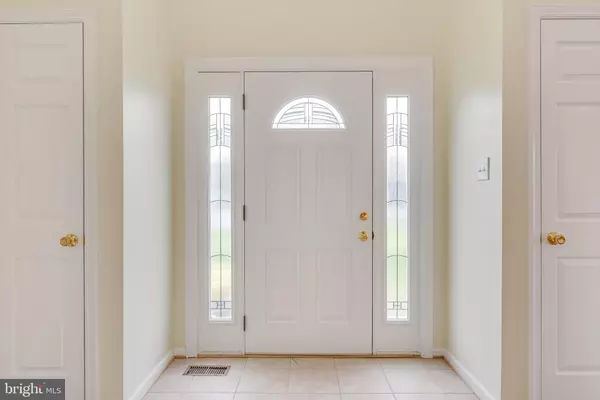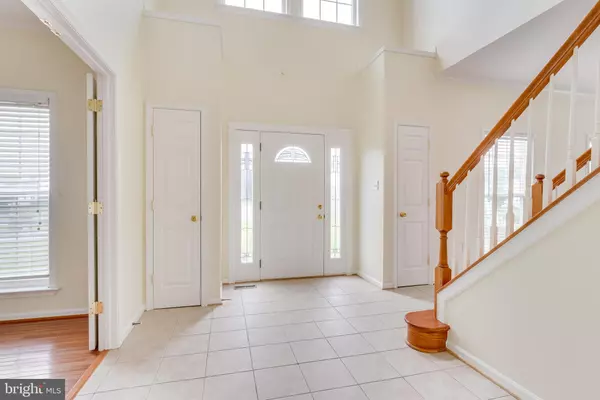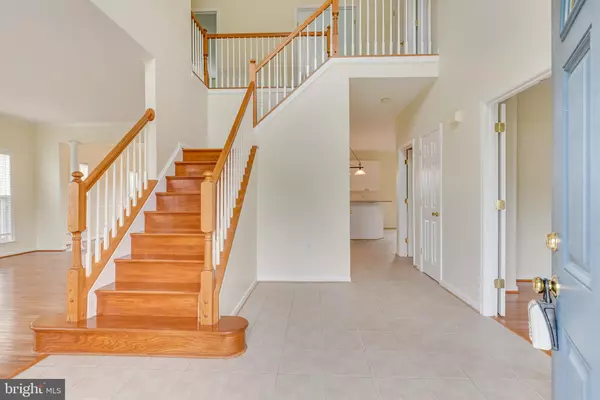$406,000
$409,900
1.0%For more information regarding the value of a property, please contact us for a free consultation.
4 Beds
3 Baths
3,044 SqFt
SOLD DATE : 09/30/2020
Key Details
Sold Price $406,000
Property Type Single Family Home
Sub Type Detached
Listing Status Sold
Purchase Type For Sale
Square Footage 3,044 sqft
Price per Sqft $133
Subdivision Gap View Village
MLS Listing ID WVJF139750
Sold Date 09/30/20
Style Colonial
Bedrooms 4
Full Baths 2
Half Baths 1
HOA Fees $59/mo
HOA Y/N Y
Abv Grd Liv Area 3,044
Originating Board BRIGHT
Year Built 2003
Annual Tax Amount $4,248
Tax Year 2019
Lot Size 0.750 Acres
Acres 0.75
Property Description
This 4 bedroom colonial is a classic beauty. The home opens to a grand 2 story foyer with ceramic tile floors. What a start! The home boasts hardwood floors and crown molding throughout. The main level offers tons of living space between the office, living room, dining room, breakfast nook and family room. The kitchen features such amenities as white shaker cabinets, granite countertops, and a full size double oven. The family room features a stunning wood burning fireplace. It'll leave you wishing for a rainy day to curl up in front of it. There is also a lovely powder room with wainscot detail and a large laundry room on this level. Upstairs are four generously sized, fully carpeted bedrooms. 2 feature private access to the shared bathroom. The master bedroom suite is massive and features a ceiling fan and luxury ensuite bathroom. The master bathroom includes a double bowl vanity with dressing table, walk-in shower, and soaking tub with tile surround. The cherry on this amazing space is the huge walk-in closet with dual access from the bedroom and bathroom. The lower level is unfinished. It provides plenty of space for storage or finish later for more living space. Outside the large yard is fully fenced making it safe for the kids and dogs to run free. Around the side of the house the garage is tucked neatly away. The driveway extends for extra parking. This house has all the bells and whistles inside and out! Do not wait - Call for your showing today!
Location
State WV
County Jefferson
Zoning 101
Rooms
Other Rooms Living Room, Dining Room, Primary Bedroom, Bedroom 2, Bedroom 3, Bedroom 4, Kitchen, Family Room, Basement, Foyer, Breakfast Room, Laundry, Office, Bathroom 2, Primary Bathroom, Half Bath
Basement Full
Interior
Hot Water Electric
Heating Heat Pump(s)
Cooling Central A/C
Fireplaces Number 1
Equipment Cooktop, Oven - Wall, Refrigerator, Dishwasher, Cooktop - Down Draft, Water Conditioner - Owned, Washer, Dryer
Fireplace Y
Window Features Insulated
Appliance Cooktop, Oven - Wall, Refrigerator, Dishwasher, Cooktop - Down Draft, Water Conditioner - Owned, Washer, Dryer
Heat Source Electric
Exterior
Parking Features Garage - Side Entry
Garage Spaces 2.0
Water Access N
Roof Type Shingle
Accessibility None
Attached Garage 2
Total Parking Spaces 2
Garage Y
Building
Story 3
Sewer On Site Septic
Water Public
Architectural Style Colonial
Level or Stories 3
Additional Building Above Grade, Below Grade
Structure Type Dry Wall,2 Story Ceilings
New Construction N
Schools
School District Jefferson County Schools
Others
Senior Community No
Tax ID 045D013500000000
Ownership Fee Simple
SqFt Source Estimated
Acceptable Financing Conventional, Cash, FHA, USDA, VA
Listing Terms Conventional, Cash, FHA, USDA, VA
Financing Conventional,Cash,FHA,USDA,VA
Special Listing Condition Standard
Read Less Info
Want to know what your home might be worth? Contact us for a FREE valuation!

Our team is ready to help you sell your home for the highest possible price ASAP

Bought with Kim Mozick • RE/MAX Results


