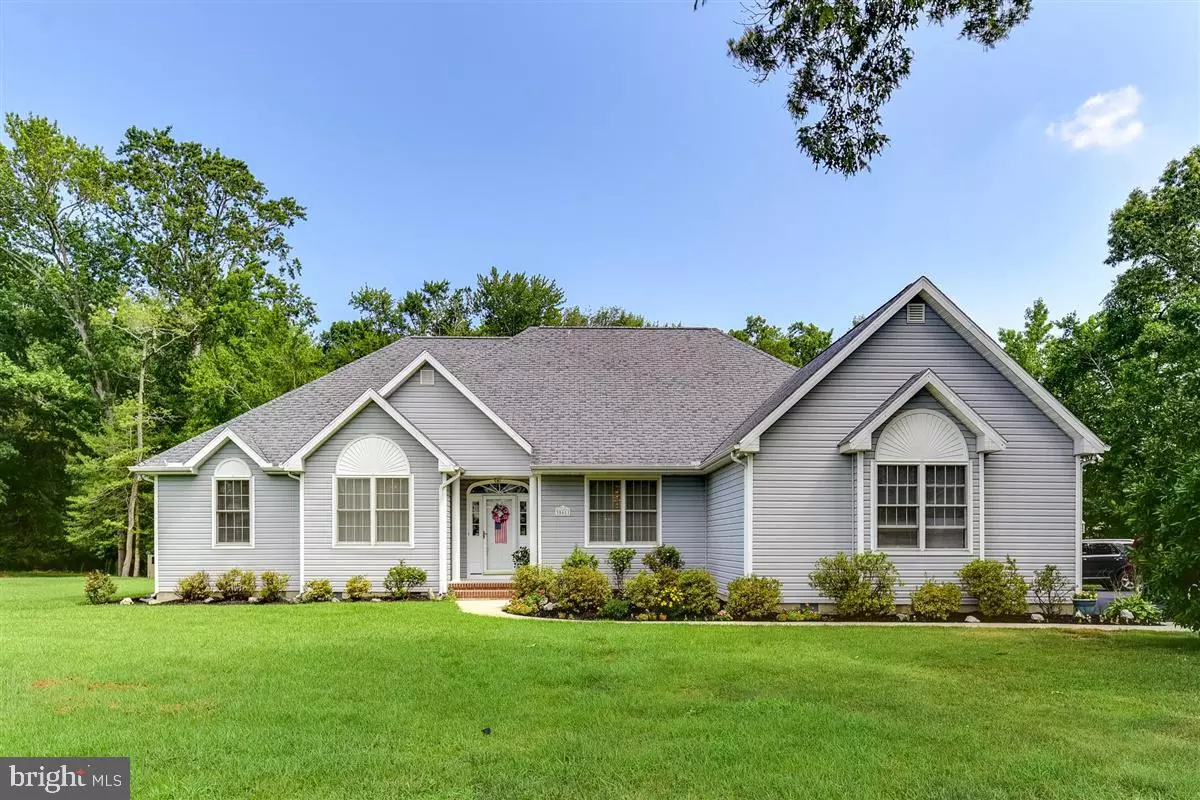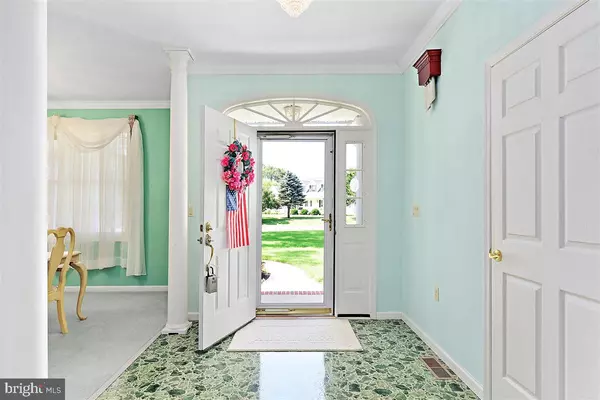$397,500
$399,900
0.6%For more information regarding the value of a property, please contact us for a free consultation.
3 Beds
3 Baths
2,800 SqFt
SOLD DATE : 09/25/2020
Key Details
Sold Price $397,500
Property Type Single Family Home
Sub Type Detached
Listing Status Sold
Purchase Type For Sale
Square Footage 2,800 sqft
Price per Sqft $141
Subdivision Swann Estates
MLS Listing ID DESU166058
Sold Date 09/25/20
Style Contemporary
Bedrooms 3
Full Baths 2
Half Baths 1
HOA Fees $25/ann
HOA Y/N Y
Abv Grd Liv Area 2,800
Originating Board BRIGHT
Year Built 1998
Annual Tax Amount $1,029
Tax Year 2020
Lot Size 1.100 Acres
Acres 1.1
Lot Dimensions 199.00 x 148.00
Property Description
Truly a rare find! Enjoy one level living at its finest in this 3BR 2.5 Bath contemporary home in Swann Estates. Custom built and meticulously maintained by the original owners. This great community is known for its large lots, and reasonable HOA fees which are both difficult to come by this close to the beach. Situated on over an acre, beautifully landscaped with full irrigation system and trees lining the rear of the property for added privacy. Oversized paved driveway leads to the attached three car side entry garage with work space and large attic for storage. Once you step inside you will find there is an abundance of natural light, crown molding, and 9' ceilings throughout. Features include generous sized bedrooms with a secluded Master Suite complete with a walk-in closet, Jacuzzi soaking tub and sliders that open to the rear porch. There is a stone fireplace in the Great Room and French doors leading to the spacious office. The kitchen offers ample cabinetry, a gas range, lots of pantry storage, and both causal & formal dining areas. The rear porch is ideal for grilling out and entertaining guests. So many possibilities with a lot this size! There is outdoor space to be enjoyed in the front, rear, side and back yard. You will have the best of both worlds with this quiet location that is also close to entertainment, shopping, retail , and MD & DE Beaches. Don't wait to schedule your private tour.
Location
State DE
County Sussex
Area Baltimore Hundred (31001)
Zoning AR-1
Rooms
Main Level Bedrooms 3
Interior
Interior Features Attic, Breakfast Area, Carpet, Ceiling Fan(s), Combination Kitchen/Dining, Crown Moldings, Dining Area, Entry Level Bedroom, Family Room Off Kitchen, Floor Plan - Open, Formal/Separate Dining Room, Primary Bath(s), Pantry, Skylight(s), Store/Office, Walk-in Closet(s), WhirlPool/HotTub
Hot Water Electric
Heating Forced Air
Cooling Central A/C
Fireplaces Number 1
Fireplaces Type Fireplace - Glass Doors, Gas/Propane, Stone
Equipment Built-In Microwave, Dishwasher, Dryer, Exhaust Fan, Oven/Range - Gas, Washer, Water Heater
Fireplace Y
Appliance Built-In Microwave, Dishwasher, Dryer, Exhaust Fan, Oven/Range - Gas, Washer, Water Heater
Heat Source Propane - Leased
Exterior
Parking Features Garage - Side Entry, Additional Storage Area, Oversized
Garage Spaces 3.0
Water Access N
Roof Type Architectural Shingle
Accessibility 2+ Access Exits
Attached Garage 3
Total Parking Spaces 3
Garage Y
Building
Story 1
Foundation Crawl Space
Sewer Public Sewer
Water Well
Architectural Style Contemporary
Level or Stories 1
Additional Building Above Grade, Below Grade
New Construction N
Schools
School District Indian River
Others
Senior Community No
Tax ID 533-11.00-369.00
Ownership Fee Simple
SqFt Source Estimated
Special Listing Condition Standard
Read Less Info
Want to know what your home might be worth? Contact us for a FREE valuation!

Our team is ready to help you sell your home for the highest possible price ASAP

Bought with JACLYN HICKMAN-HILLS • JACK HICKMAN REAL ESTATE







