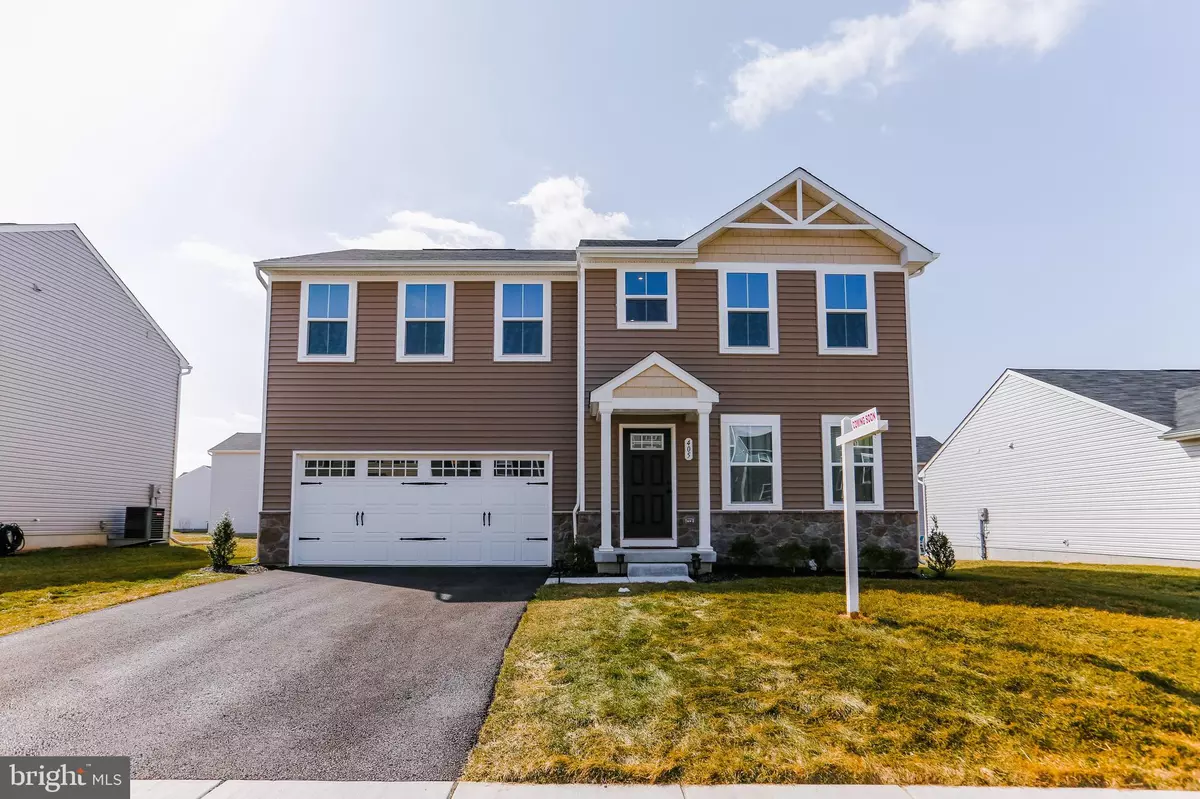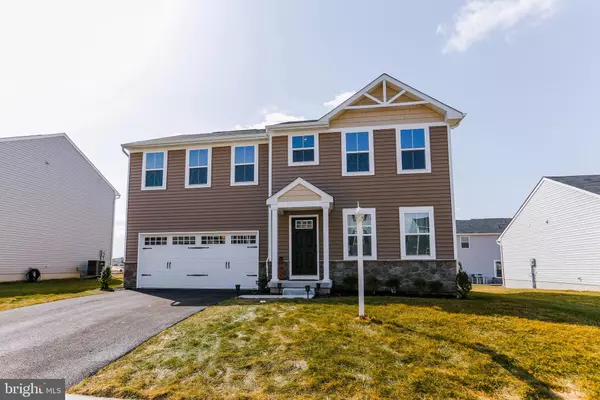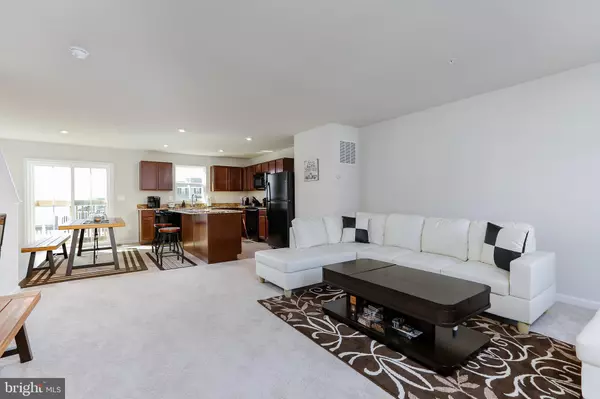$340,000
$340,000
For more information regarding the value of a property, please contact us for a free consultation.
4 Beds
3 Baths
1,920 SqFt
SOLD DATE : 03/31/2021
Key Details
Sold Price $340,000
Property Type Single Family Home
Sub Type Detached
Listing Status Sold
Purchase Type For Sale
Square Footage 1,920 sqft
Price per Sqft $177
Subdivision None Available
MLS Listing ID MDCR202724
Sold Date 03/31/21
Style Colonial,Craftsman
Bedrooms 4
Full Baths 2
Half Baths 1
HOA Fees $49/mo
HOA Y/N Y
Abv Grd Liv Area 1,920
Originating Board BRIGHT
Year Built 2020
Annual Tax Amount $4,369
Tax Year 2021
Lot Size 6,446 Sqft
Acres 0.15
Property Description
Welcome home! This beautiful almost NEW construction home is less than one year young! Built by Ryan Homes and located in the desirable Villages at Meade's Crossing, this property is in pristine condition and shows like a model home! Walk through the front door into the sizable living room featuring an open concept kitchen and dining room -- great for entertaining! A bonus room that can be used as an office and half bathroom complete the main level. Upstairs, you will find the spacious master bedroom with an attached full bathroom and walk-in closet. Convenient bedroom level laundry room, three additional bedrooms, and 2nd full bathroom finish the upper level. The unfinished basement has a rough-in for an additional bathroom and is ready for your finishing touches! This property is eligible for 100% financing. To be built in this community: Community Pool, Clubhouse, Tot Lot, Tennis Court, and Walking Paths. Schedule your showing today!
Location
State MD
County Carroll
Zoning RES
Rooms
Other Rooms Living Room, Dining Room, Primary Bedroom, Bedroom 2, Bedroom 3, Bedroom 4, Kitchen, Laundry, Storage Room, Bonus Room, Primary Bathroom, Half Bath
Basement Connecting Stairway, Rough Bath Plumb, Walkout Stairs
Interior
Interior Features Combination Kitchen/Dining, Dining Area, Floor Plan - Open, Kitchen - Island, Pantry, Sprinkler System, Walk-in Closet(s)
Hot Water Electric
Heating Forced Air, Heat Pump(s)
Cooling Central A/C, Heat Pump(s)
Equipment Built-In Microwave, Dishwasher, Disposal, Dryer, Oven/Range - Electric, Refrigerator, Washer, Water Heater
Fireplace N
Appliance Built-In Microwave, Dishwasher, Disposal, Dryer, Oven/Range - Electric, Refrigerator, Washer, Water Heater
Heat Source Electric
Laundry Upper Floor
Exterior
Parking Features Garage - Front Entry, Garage Door Opener, Inside Access
Garage Spaces 4.0
Utilities Available Cable TV
Water Access N
Accessibility None
Attached Garage 2
Total Parking Spaces 4
Garage Y
Building
Story 3
Sewer Public Sewer
Water Public
Architectural Style Colonial, Craftsman
Level or Stories 3
Additional Building Above Grade, Below Grade
New Construction N
Schools
School District Carroll County Public Schools
Others
Senior Community No
Tax ID 0701432402
Ownership Fee Simple
SqFt Source Assessor
Acceptable Financing Cash, Conventional, FHA, VA, USDA
Listing Terms Cash, Conventional, FHA, VA, USDA
Financing Cash,Conventional,FHA,VA,USDA
Special Listing Condition Standard
Read Less Info
Want to know what your home might be worth? Contact us for a FREE valuation!

Our team is ready to help you sell your home for the highest possible price ASAP

Bought with Julie Hilbert • Sentry Residential, LLC.







