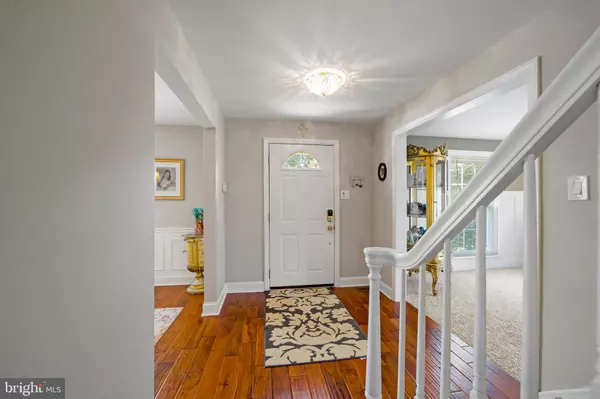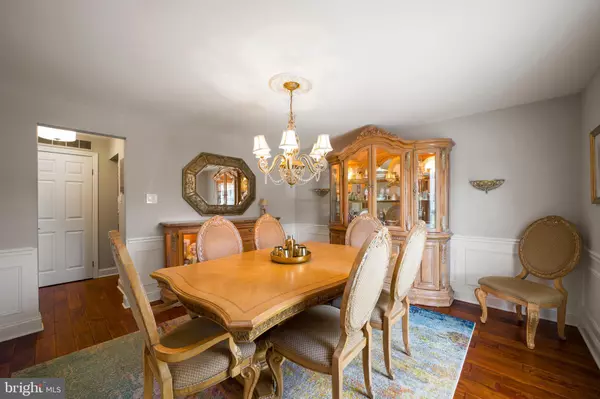$410,000
$399,900
2.5%For more information regarding the value of a property, please contact us for a free consultation.
4 Beds
3 Baths
2,566 SqFt
SOLD DATE : 07/12/2021
Key Details
Sold Price $410,000
Property Type Single Family Home
Sub Type Detached
Listing Status Sold
Purchase Type For Sale
Square Footage 2,566 sqft
Price per Sqft $159
Subdivision Arden Poste
MLS Listing ID NJGL275168
Sold Date 07/12/21
Style Colonial
Bedrooms 4
Full Baths 2
Half Baths 1
HOA Y/N N
Abv Grd Liv Area 2,566
Originating Board BRIGHT
Year Built 1986
Annual Tax Amount $10,315
Tax Year 2020
Lot Dimensions 88.36 x 130.00
Property Description
Exterior good looks, a stylishly updated interior and highly desirable location make this attractive colonial an absolute must-see! Located in Washington Townships Arden Poste community, this beautiful 2,566 sq ft New Englander model checks all the boxes for the quintessential family home with four bedrooms, two and half baths, a large finished basement, 2-car garage, and a spacious fenced-in yard. Outside, bright white trim and black shutters give understated contrast to the tan-colored exterior. The focal point of the home's handsome faade is the small arched alcove surrounding a brick-red front door. The bold pop of color offers visual emphasis to the recessed entry and gamely beckons guests to come inside. From the foyer, richly toned planks of teak wood flooring in various shades and patterns lead you throughout the main floors classic center-hall design. The floors hand-scraped, distressed finish adds visual texture for rustic, timeworn character without compromising elegance. Flanking the foyer to the left is the living room where board and batten clad walls add a striking dimensional finish that elevates this space. To the right is the dining room. Wainscot trim around the base of the walls combined with the teak floors and decorative wall sconces work together to create a sophisticated atmosphere befitting the rooms formal intent. Behind the dining room sits the eat-in kitchen that is every bit as fashionable as it is functional. Light travertine tiles provide a textured backdrop in the transition between the two-toned wall cabinets and base cabinets. The intentional interplay of opposing light and dark elements in the kitchen is unified with satin chrome hardware and stainless steel appliances. The kitchen workspace gives way to the eating area that offers a view of the backyard from the double windows. Adjoining the kitchen is the comfortable family room. A more casual setting for relaxation and family gathering, the family rooms custom built-in unit surrounds the cozy, gas fireplace with the TV niche positioned above the mantel. A sliding glass door off the family room leads to the backyard deck that overlooks the small garden pond. Rounding out the main floor is the cheeky, tropical- inspired powder room and convenient laundry room with access to the two-car garage. Upstairs, you will find the large master bedroom with walk-in closet and updated master bath. Three additional and well-proportioned bedrooms and an updated hall bath complete the second floor which is tastefully appointed throughout with neutral carpeting and a pleasing color scheme. Meanwhile, on the lower level, the sprawling basement has been beautifully finished into an inviting space that is ready to accommodate all of your needs for additional living areas the whole family can enjoy. Consider the potential for a serviceable home office, a lounge-worthy rec room, a chic home theater, a fitness center, a fun game room, a colorful playroom, a creative space or any combination of. This home truly has it all with the added benefit of everything that Washington Township living offers including a great school system and easy access to dining, shopping, recreation and more! Seller to provide a 1 year home warranty for your peace of mind. Call today to schedule your personal tour.
Location
State NJ
County Gloucester
Area Washington Twp (20818)
Zoning PR3
Rooms
Other Rooms Living Room, Dining Room, Primary Bedroom, Bedroom 2, Bedroom 3, Bedroom 4, Kitchen, Family Room, Basement, Laundry, Bathroom 2, Primary Bathroom, Half Bath
Basement Fully Finished, Interior Access, Space For Rooms, Full
Interior
Interior Features Built-Ins, Carpet, Breakfast Area, Chair Railings, Exposed Beams, Family Room Off Kitchen, Floor Plan - Traditional, Formal/Separate Dining Room, Kitchen - Eat-In, Primary Bath(s), Upgraded Countertops, Wainscotting
Hot Water Natural Gas
Heating Forced Air
Cooling Central A/C
Flooring Carpet, Wood, Tile/Brick
Fireplaces Number 1
Fireplaces Type Gas/Propane
Fireplace Y
Heat Source Natural Gas
Laundry Main Floor
Exterior
Exterior Feature Deck(s)
Parking Features Inside Access
Garage Spaces 4.0
Water Access N
Roof Type Architectural Shingle
Accessibility None
Porch Deck(s)
Attached Garage 2
Total Parking Spaces 4
Garage Y
Building
Story 2
Sewer Public Sewer
Water Public
Architectural Style Colonial
Level or Stories 2
Additional Building Above Grade, Below Grade
New Construction N
Schools
High Schools Washington Twp. H.S.
School District Washington Township Public Schools
Others
Senior Community No
Tax ID 18-00052 07-00021
Ownership Fee Simple
SqFt Source Assessor
Special Listing Condition Standard
Read Less Info
Want to know what your home might be worth? Contact us for a FREE valuation!

Our team is ready to help you sell your home for the highest possible price ASAP

Bought with Allison Allie Nagle • RE/MAX One Realty- Collingswood







