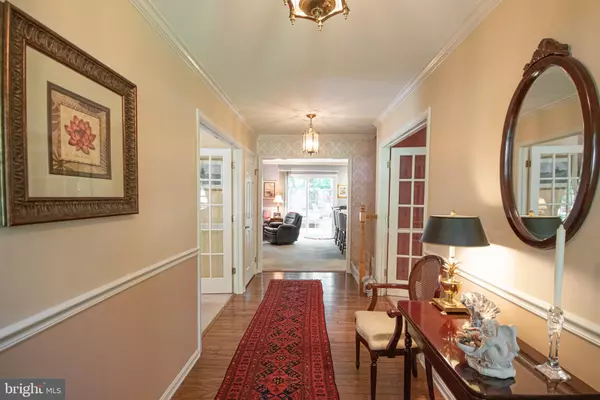$341,000
$330,000
3.3%For more information regarding the value of a property, please contact us for a free consultation.
4 Beds
3 Baths
2,482 SqFt
SOLD DATE : 07/13/2021
Key Details
Sold Price $341,000
Property Type Single Family Home
Sub Type Detached
Listing Status Sold
Purchase Type For Sale
Square Footage 2,482 sqft
Price per Sqft $137
Subdivision Nevins Mill
MLS Listing ID MDWC113108
Sold Date 07/13/21
Style Colonial,Traditional
Bedrooms 4
Full Baths 2
Half Baths 1
HOA Y/N N
Abv Grd Liv Area 2,482
Originating Board BRIGHT
Year Built 1988
Annual Tax Amount $2,507
Tax Year 2020
Lot Size 0.918 Acres
Acres 0.92
Property Description
Situated on 0.9 acres on a cul-de-sac in Nevins Mill, this 2,482 square foot, 4-bedroom, 2.5 bath colonial has been meticulously maintained and is move-in ready. Pulling into the property on the concrete drive, one is greeted by an inviting country front porch, extensive landscaping, and a two-car garage. The home features a large kitchen that is open to the family room, which has a brick fireplace with gas logs. Finished with crown and chair rail moldings, the home offers a private dining room and living room, which could be easily converted to a downstairs office. Upstairs, one will find a master suite and three additional spacious bedrooms and a full bath. There are walk-up stairs leading to the fully floored third floor that provides lots of storage and the opportunity to finish for additional living space. The homes HVAC system was newly installed in 2020 and comes with a transferrable warranty. Additional amenities include a private laundry area with sink, a fully encapsulated crawl space, multi-level decks leading to an enclosed hot tub (never used and sold as-is), hardwood floors, recessed lighting, upgraded appliances, and a shed. Come quickly as this competitively priced home will not last long in this low inventory environment!!!
Location
State MD
County Wicomico
Area Wicomico Southeast (23-04)
Zoning R20
Interior
Interior Features Attic, Bar, Breakfast Area, Built-Ins, Butlers Pantry, Carpet, Chair Railings, Crown Moldings, Dining Area, Family Room Off Kitchen, Floor Plan - Open, Primary Bath(s), Recessed Lighting, Tub Shower, Walk-in Closet(s), Window Treatments, Wood Floors
Hot Water Electric
Heating Heat Pump(s), Central
Cooling Central A/C, Heat Pump(s)
Flooring Carpet, Ceramic Tile, Hardwood, Laminated
Fireplaces Number 1
Fireplaces Type Brick, Gas/Propane, Mantel(s), Screen
Equipment Built-In Microwave, Dryer - Electric, Oven/Range - Electric, Refrigerator, Stainless Steel Appliances, Washer
Fireplace Y
Window Features Double Hung
Appliance Built-In Microwave, Dryer - Electric, Oven/Range - Electric, Refrigerator, Stainless Steel Appliances, Washer
Heat Source Electric
Laundry Has Laundry
Exterior
Exterior Feature Deck(s)
Parking Features Garage - Side Entry, Garage Door Opener
Garage Spaces 6.0
Fence Decorative, Partially, Rear
Utilities Available Cable TV, Electric Available, Phone Available
Water Access N
View Street
Roof Type Architectural Shingle
Street Surface Black Top
Accessibility None
Porch Deck(s)
Road Frontage City/County
Attached Garage 2
Total Parking Spaces 6
Garage Y
Building
Lot Description Backs to Trees, Cul-de-sac, Front Yard, Landscaping, Private, Rear Yard
Story 2
Foundation Block, Brick/Mortar, Crawl Space, Other
Sewer Private Sewer
Water Well
Architectural Style Colonial, Traditional
Level or Stories 2
Additional Building Above Grade, Below Grade
Structure Type Dry Wall
New Construction N
Schools
School District Wicomico County Public Schools
Others
Senior Community No
Tax ID 08-027080
Ownership Fee Simple
SqFt Source Assessor
Security Features Smoke Detector,Security System
Acceptable Financing Cash, Conventional, FHA
Horse Property N
Listing Terms Cash, Conventional, FHA
Financing Cash,Conventional,FHA
Special Listing Condition Standard
Read Less Info
Want to know what your home might be worth? Contact us for a FREE valuation!

Our team is ready to help you sell your home for the highest possible price ASAP

Bought with Barbara DeTota • ERA Martin Associates







