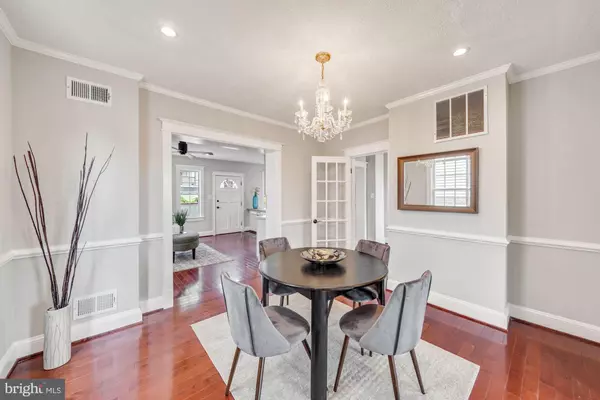$910,000
$914,900
0.5%For more information regarding the value of a property, please contact us for a free consultation.
3 Beds
3 Baths
2,480 SqFt
SOLD DATE : 06/25/2021
Key Details
Sold Price $910,000
Property Type Single Family Home
Sub Type Detached
Listing Status Sold
Purchase Type For Sale
Square Footage 2,480 sqft
Price per Sqft $366
Subdivision Highview Park
MLS Listing ID VAAR181330
Sold Date 06/25/21
Style Craftsman
Bedrooms 3
Full Baths 3
HOA Y/N N
Abv Grd Liv Area 1,895
Originating Board BRIGHT
Year Built 1938
Annual Tax Amount $7,436
Tax Year 2020
Lot Size 7,980 Sqft
Acres 0.18
Property Description
Welcome to this lovely Craftsman-style home. Offering 2,480 SF of open space, this residence has 3 large bedrooms, 3 full bathrooms, and is situated on a beautiful, large 7,980 SF lot. This home is ideally located just one block to the retail and restaurants on Lee Highway and minutes to Ballston. With a recent two-level addition, this three-level home features an open-concept floor plan with formal living and dining rooms, bright kitchen with breakfast bar that opens to a sunny family room, and office area. The large, terraced backyard is perfect for multi-generational entertaining, with two impressive decks, an expansive grassy area, lovely landscaping and plenty of privacy. The second floor boasts two generously sized bedrooms, full bathroom, sitting area and master suite. The spacious master suite offers a great walk-in closet and generous en-suite bath. The entire house has been newly painted. The recently refreshed and finished lower level has a separate entrance, entertainment room with new carpet, laundry area with new synthetic wood flooring, and one full bath. There is a spacious driveway with ample off-street parking for multiple cars.
Location
State VA
County Arlington
Zoning R-6
Rooms
Basement Daylight, Partial, Fully Finished, Improved, Outside Entrance, Sump Pump
Main Level Bedrooms 3
Interior
Hot Water Electric, Natural Gas
Heating Heat Pump(s)
Cooling Central A/C
Heat Source Natural Gas
Laundry Basement
Exterior
Garage Spaces 4.0
Water Access N
View Garden/Lawn
Accessibility None
Total Parking Spaces 4
Garage N
Building
Story 3
Sewer Public Septic, Public Sewer
Water Public
Architectural Style Craftsman
Level or Stories 3
Additional Building Above Grade, Below Grade
New Construction N
Schools
School District Arlington County Public Schools
Others
Senior Community No
Tax ID 08-011-015
Ownership Fee Simple
SqFt Source Assessor
Special Listing Condition Standard
Read Less Info
Want to know what your home might be worth? Contact us for a FREE valuation!

Our team is ready to help you sell your home for the highest possible price ASAP

Bought with John Rosenbaum • Century 21 Redwood Realty







