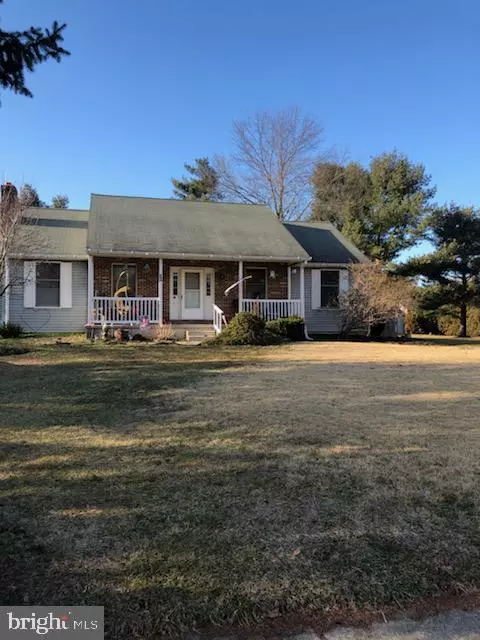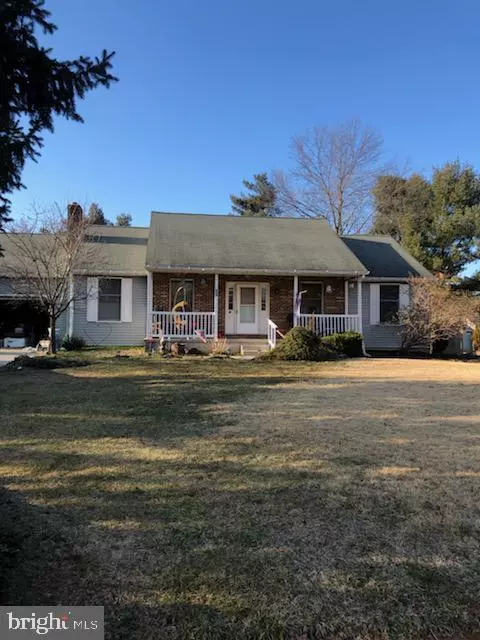$230,000
$249,900
8.0%For more information regarding the value of a property, please contact us for a free consultation.
3 Beds
2 Baths
1,344 SqFt
SOLD DATE : 04/23/2021
Key Details
Sold Price $230,000
Property Type Single Family Home
Sub Type Detached
Listing Status Sold
Purchase Type For Sale
Square Footage 1,344 sqft
Price per Sqft $171
Subdivision None Available
MLS Listing ID NJGL271688
Sold Date 04/23/21
Style Ranch/Rambler
Bedrooms 3
Full Baths 2
HOA Y/N N
Abv Grd Liv Area 1,344
Originating Board BRIGHT
Year Built 1984
Annual Tax Amount $7,375
Tax Year 2020
Lot Size 0.362 Acres
Acres 0.36
Lot Dimensions 105.00 x 150.00
Property Description
This adorable home is looking for it's new owners! With just a little TLC, this 3 bedroom, 2 bathroom gem can be all that you want it to be! This ranch style home has the convenience of main floor living with a full basement that is partially finished with a gas fire place, an office and ample storage space. Back on the first floor, you have a beautiful brick fireplace in the living room and easy access to all 3 bedrooms. Walk into the spacious remodeled kitchen where you have an eating area, 1st floor laundry and access to the garage and back yard. The backyard is large and full of potential! Located on a quiet street in the highly sought after town of Mickleton, this property won't last long! Come check it out before it's gone! HOME IS BEING SOLD IN AS-IS CONDITION. SELLER WILL PROVIDE CO
Location
State NJ
County Gloucester
Area East Greenwich Twp (20803)
Zoning RESIDENTIAL
Rooms
Basement Fully Finished
Main Level Bedrooms 3
Interior
Hot Water Natural Gas
Heating Forced Air
Cooling Central A/C
Fireplaces Number 2
Fireplaces Type Brick, Gas/Propane, Wood
Fireplace Y
Heat Source Natural Gas
Laundry Main Floor
Exterior
Parking Features Garage Door Opener
Garage Spaces 6.0
Water Access N
Accessibility None
Attached Garage 2
Total Parking Spaces 6
Garage Y
Building
Story 1
Sewer Public Sewer
Water Public
Architectural Style Ranch/Rambler
Level or Stories 1
Additional Building Above Grade, Below Grade
New Construction N
Schools
School District Kingsway Regional High
Others
Pets Allowed Y
Senior Community No
Tax ID 03-00806-00019
Ownership Fee Simple
SqFt Source Assessor
Acceptable Financing Cash, Conventional, FHA 203(k), FHA 203(b), Private
Horse Property N
Listing Terms Cash, Conventional, FHA 203(k), FHA 203(b), Private
Financing Cash,Conventional,FHA 203(k),FHA 203(b),Private
Special Listing Condition Standard
Pets Allowed No Pet Restrictions
Read Less Info
Want to know what your home might be worth? Contact us for a FREE valuation!

Our team is ready to help you sell your home for the highest possible price ASAP

Bought with Andrea Kappre • Home and Heart Realty





