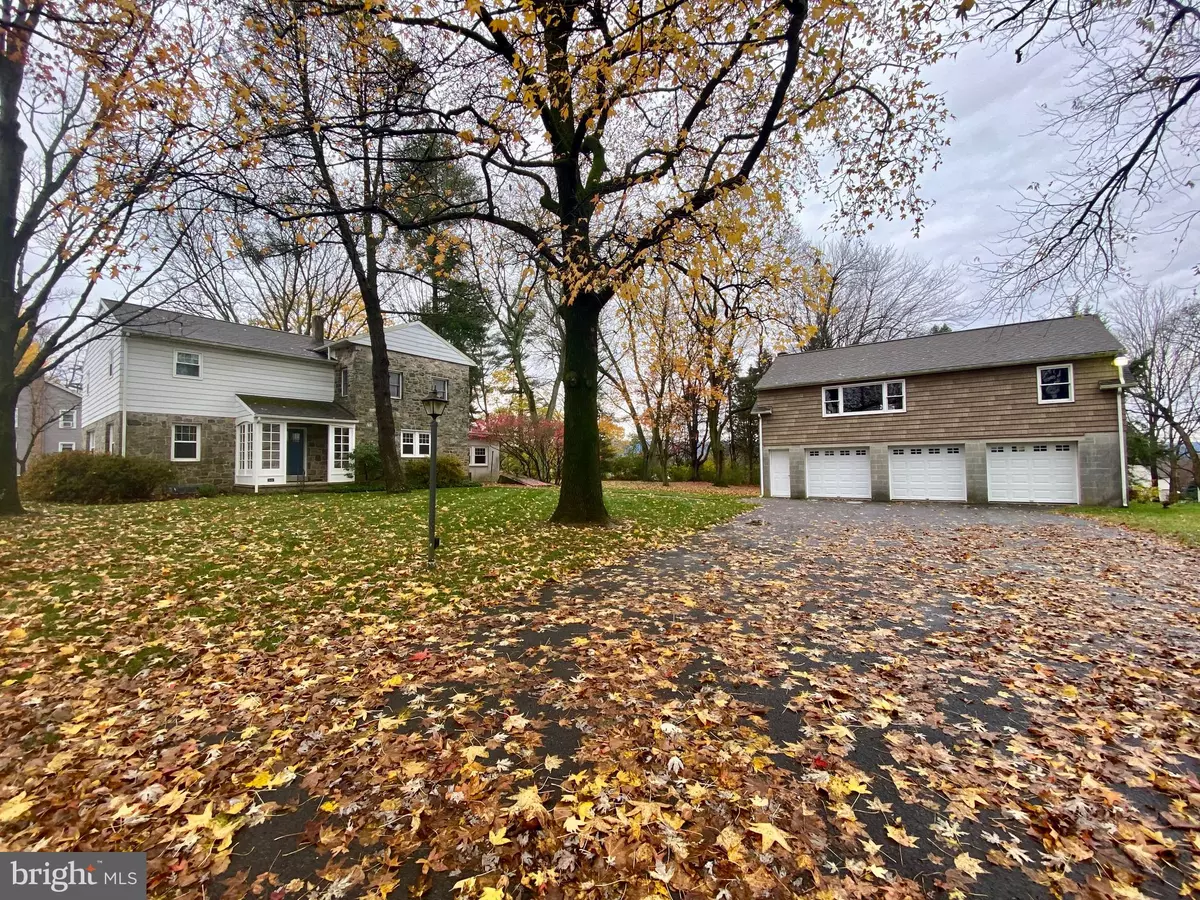$365,000
$350,000
4.3%For more information regarding the value of a property, please contact us for a free consultation.
5 Beds
3 Baths
2,920 SqFt
SOLD DATE : 12/18/2020
Key Details
Sold Price $365,000
Property Type Single Family Home
Sub Type Detached
Listing Status Sold
Purchase Type For Sale
Square Footage 2,920 sqft
Price per Sqft $125
Subdivision College Hill
MLS Listing ID PABK367178
Sold Date 12/18/20
Style Farmhouse/National Folk
Bedrooms 5
Full Baths 2
Half Baths 1
HOA Y/N N
Abv Grd Liv Area 2,920
Originating Board BRIGHT
Year Built 1948
Annual Tax Amount $6,640
Tax Year 2020
Lot Size 0.690 Acres
Acres 0.69
Lot Dimensions 0.00 x 0.00
Property Description
Welcoming stone farmhouse with detached two story, 3 bay garage is situated on a .69 acre lot within the Wilson School District. It has been lovingly rehabbed over the years with quality materials and craftmanship resulting in a masterful blending of the old and new. The solid core hickory front door with stained glass welcomes you and is enveloped by 10-lite porch doors. Step inside to the gleaming hardwood flooring of the foyer and sitting room with window bench seating. The sitting room has been opened to flow into the living room. The majority of the windows throughout the home have been replaced and offer traditional deep windowsills. The kitchen includes the refinished original flooring, beautiful cabinetry with glass doors, 2 pantries, an island with bench seating and pull down lighting, 40 inch convection oven with side oven, and stainless steel appliances. Next to the kitchen is the formal dining room and sunroom. The dining room also has gleaming hardwood flooring and windows on three walls providing lots of natural light and a view of the yard. The sunroom has exterior doors and a patio door providing a view of mature trees and gorgeous sunsets. The first floor is complemented with custom wainscoting in the foyer, sitting room, living room and dining room and there are also a half bath and spacious laundry room. On the second floor of the home are 5 bedrooms and 2 full baths. The master suite has dual closets and a magnificent 5 pc ensuite bathroom. From the tiled shower with custom glass door and hardware, to the dual vanity with touch lighted mirror, to the soaking tub, this is truly a one of a kind sanctuary to soak and unwind. There are three other spacious bedrooms and a smaller 5th bedroom/office/craftroom that all offer new, solid hardwood doors. The walkout basement in unfinished, but the ceiling is high enough for finishing and there are two additional storage rooms in addition to the 690 sq. ft. walkout section. The one room is currently used for storage, and the other room houses the home's mechanicals including the natural gas furnace and water filtration system. Another plus is the central air conditioning that is not customary to an older farmhouse. The 3 car detached garage offers brand new garage doors with windows. The garage is oversized with ample room for 3 cars and toys, and the second floor offers more storage space that could be finished. This is a unique property and definitely a property that you would be proud to call home.
Location
State PA
County Berks
Area Lower Heidelberg Twp (10249)
Zoning R2
Rooms
Other Rooms Living Room, Dining Room, Sitting Room, Bedroom 2, Bedroom 3, Bedroom 4, Bedroom 5, Kitchen, Basement, Bedroom 1, Sun/Florida Room, Storage Room
Basement Full
Interior
Hot Water Electric
Heating Forced Air
Cooling Central A/C
Fireplaces Number 1
Heat Source Natural Gas
Exterior
Parking Features Garage - Front Entry, Oversized, Additional Storage Area
Garage Spaces 9.0
Water Access N
Accessibility None
Total Parking Spaces 9
Garage Y
Building
Story 2
Sewer Public Sewer
Water Public
Architectural Style Farmhouse/National Folk
Level or Stories 2
Additional Building Above Grade, Below Grade
New Construction N
Schools
School District Wilson
Others
Pets Allowed Y
Senior Community No
Tax ID 49-4366-07-78-4400
Ownership Fee Simple
SqFt Source Assessor
Acceptable Financing Cash, Conventional
Listing Terms Cash, Conventional
Financing Cash,Conventional
Special Listing Condition Standard
Pets Allowed No Pet Restrictions
Read Less Info
Want to know what your home might be worth? Contact us for a FREE valuation!

Our team is ready to help you sell your home for the highest possible price ASAP

Bought with Julie Musser • BHHS Homesale Realty- Reading Berks







