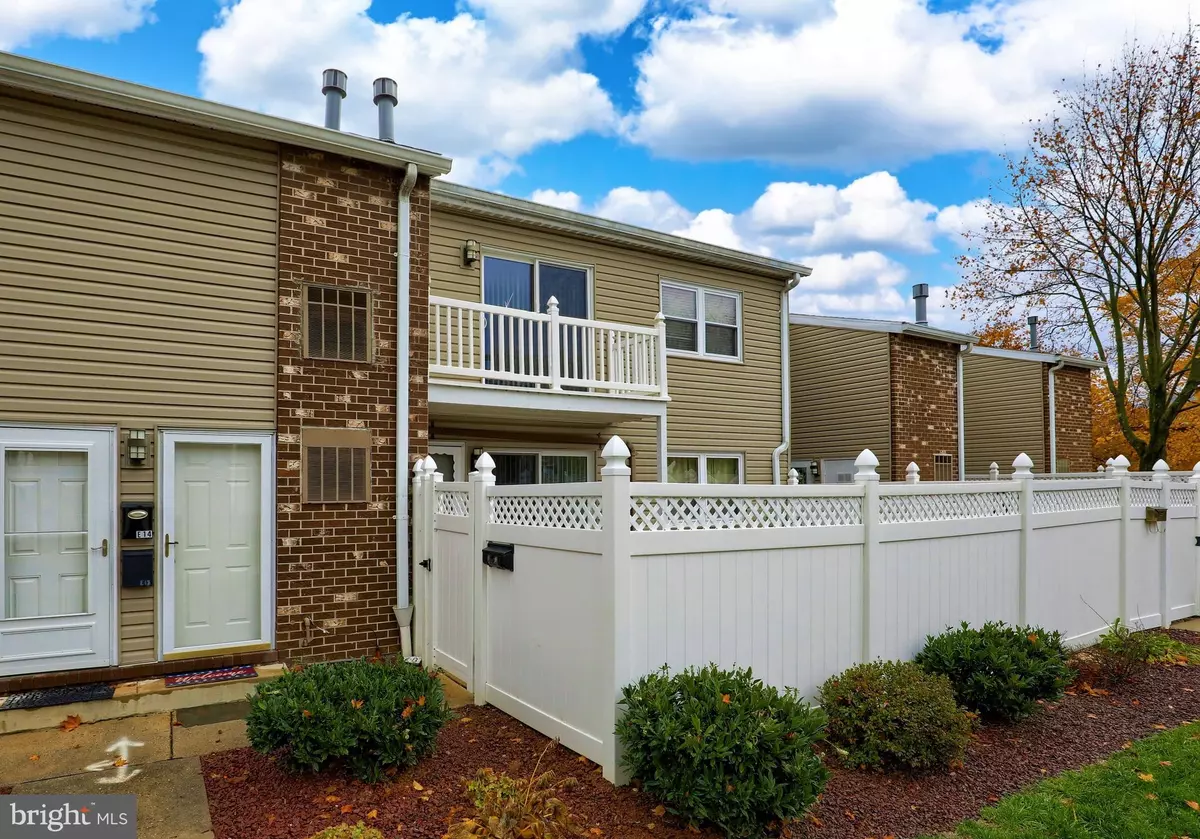$130,000
$139,900
7.1%For more information regarding the value of a property, please contact us for a free consultation.
1 Bed
1 Bath
953 SqFt
SOLD DATE : 02/19/2021
Key Details
Sold Price $130,000
Property Type Condo
Sub Type Condo/Co-op
Listing Status Sold
Purchase Type For Sale
Square Footage 953 sqft
Price per Sqft $136
Subdivision Berkshire Estates
MLS Listing ID PABK367146
Sold Date 02/19/21
Style Unit/Flat
Bedrooms 1
Full Baths 1
Condo Fees $296/mo
HOA Y/N N
Abv Grd Liv Area 953
Originating Board BRIGHT
Year Built 1975
Annual Tax Amount $1,822
Tax Year 2021
Lot Dimensions 0.00 x 0.00
Property Description
Pristine Condition Wilson Flat All the convenience you could possibly want in a location that has everything you need! Positioned perfectly in a quiet community close to all State Hill amenities and major roadways, this completely remodeled, 2nd floor flat offers complete maintenance-free living of all exteriors and common areas. Enjoy the luxury of one-level, low-cost living with your own assigned parking space and a heated community pool to take advantage of warm summer days. And with a private deck off the main living space, you can relax and you savor the peaceful surroundings any time. Inside the awesome living area you have a flowing open layout with high-end laminate flooring and crown molding. Host friends or family for dinner in the spacious dining area, while entertaining guests in the large living room, brightened by natural light from the double glass doors to the deck. The newly upgraded kitchen is a vision to any chef, boasting light quartz countertops, center eat-in island with ample storage, sizable pantry space, stainless steel appliances, all new cabinetry, and tile flooring and backsplash. The spacious Master bedroom is enhanced by high-end laminate flooring and crown molding, plus His and Hers closets, while the full bath features new vanity and toilet, tile shower with tub, and tile flooring.
Location
State PA
County Berks
Area Spring Twp (10280)
Zoning RESIDENTIAL
Rooms
Other Rooms Living Room, Dining Room, Primary Bedroom, Kitchen, Full Bath
Main Level Bedrooms 1
Interior
Interior Features Combination Dining/Living, Flat, Floor Plan - Open, Kitchen - Eat-In, Kitchen - Island, Upgraded Countertops, Window Treatments
Hot Water Natural Gas
Heating Forced Air
Cooling Central A/C
Flooring Ceramic Tile, Laminated
Equipment Built-In Microwave, Built-In Range, Dishwasher, Disposal, Oven - Self Cleaning, Oven - Single, Oven/Range - Gas, Refrigerator, Stainless Steel Appliances, Washer, Washer/Dryer Stacked, Water Heater
Fireplace N
Window Features Replacement
Appliance Built-In Microwave, Built-In Range, Dishwasher, Disposal, Oven - Self Cleaning, Oven - Single, Oven/Range - Gas, Refrigerator, Stainless Steel Appliances, Washer, Washer/Dryer Stacked, Water Heater
Heat Source Natural Gas
Laundry Main Floor
Exterior
Exterior Feature Deck(s)
Garage Spaces 1.0
Parking On Site 1
Amenities Available Club House, Pool - Outdoor
Water Access N
Roof Type Asphalt,Pitched,Shingle
Accessibility None
Porch Deck(s)
Total Parking Spaces 1
Garage N
Building
Story 1
Unit Features Garden 1 - 4 Floors
Sewer Public Sewer
Water Public
Architectural Style Unit/Flat
Level or Stories 1
Additional Building Above Grade, Below Grade
Structure Type Dry Wall
New Construction N
Schools
School District Wilson
Others
HOA Fee Include Common Area Maintenance,Ext Bldg Maint,Gas,Lawn Maintenance,Parking Fee,Pool(s),Sewer,Trash,Water
Senior Community No
Tax ID 80-4387-20-92-1226-C78
Ownership Condominium
Acceptable Financing Cash, Conventional
Listing Terms Cash, Conventional
Financing Cash,Conventional
Special Listing Condition Standard
Read Less Info
Want to know what your home might be worth? Contact us for a FREE valuation!

Our team is ready to help you sell your home for the highest possible price ASAP

Bought with Tricia M Bubel • RE/MAX Of Reading







