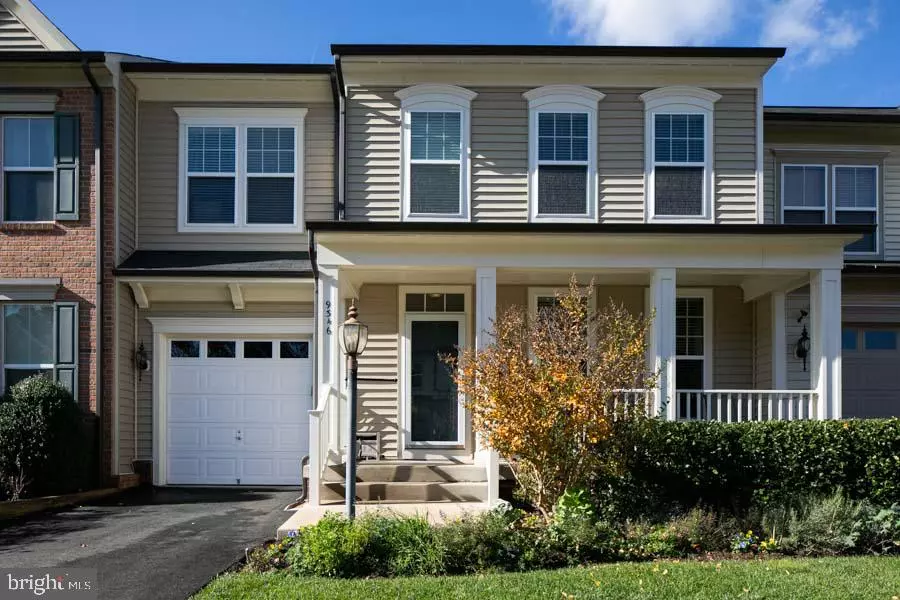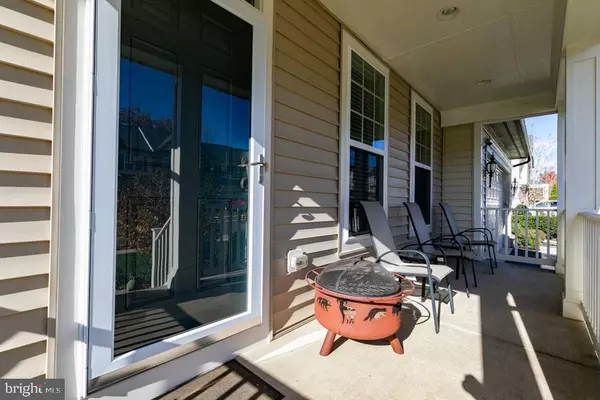$475,000
$455,000
4.4%For more information regarding the value of a property, please contact us for a free consultation.
4 Beds
4 Baths
3,129 SqFt
SOLD DATE : 12/11/2020
Key Details
Sold Price $475,000
Property Type Townhouse
Sub Type Interior Row/Townhouse
Listing Status Sold
Purchase Type For Sale
Square Footage 3,129 sqft
Price per Sqft $151
Subdivision Pembrooke/Victory Lakes
MLS Listing ID VAPW509008
Sold Date 12/11/20
Style Other
Bedrooms 4
Full Baths 3
Half Baths 1
HOA Fees $102/mo
HOA Y/N Y
Abv Grd Liv Area 2,262
Originating Board BRIGHT
Year Built 2012
Annual Tax Amount $5,360
Tax Year 2020
Lot Size 3,263 Sqft
Acres 0.07
Property Description
Gorgeous Miller and Smith Townhome 8 Years Young backing to Trees! The spacious main level includes a Living Room, Family Room w/ Gas Fireplace, Gourmet Kitchen and Dining Room. Gourmet Kitchen includes beautiful Cabinets, Large Island, Two Pantries, Gas Range, and Dishwasher (2020). BRAND NEW Trex Deck off of Family Room overlooks wooded area. Upper Level has 3 Bedrooms and Loft. The loft can easily be transformed into 4th Bedroom as needed or easily used as Sitting Area or Office Space. Primary Bedroom has wonderful paint colors, LARGE Walk-In Closet and beautiful view of the woods. Primary Bathroom has large Walk-In Shower, Private Water Closet and Double Vanity. Walk-Out Basement is fully finished with Legal 4th Bedroom and Full Bath. Large Storage Area has tons of storage space. HVAC System is regularly maintained and recently added Humidifier and UV Air Cleaner. Just a wonderfully maintained Townhome just steps away from Nature and Walking Trails. The Pembrooke-Victory Lakes Community includes Club House which is available for rental for residence, 3-Outdoor Pools, and Fitness Center. In addition there is large playground, 2-Tennis Courts, Basketball Courts, Sand Volleyball Court and Dog Park. A trail system links to Prince William County Parks and Recreation trails. Fishing is also an option at three stocked ponds in the community.
Location
State VA
County Prince William
Zoning R6
Rooms
Other Rooms Living Room, Primary Bedroom, Bedroom 2, Bedroom 3, Kitchen, Family Room, Bedroom 1, Loft, Recreation Room, Storage Room
Basement Connecting Stairway, Heated, Improved, Walkout Level, Windows, Fully Finished
Interior
Interior Features Air Filter System, Carpet, Ceiling Fan(s), Combination Kitchen/Dining, Family Room Off Kitchen, Floor Plan - Traditional, Kitchen - Gourmet, Kitchen - Island, Pantry, Primary Bath(s), Walk-in Closet(s), Window Treatments, Wood Floors
Hot Water Natural Gas
Heating Forced Air
Cooling Central A/C
Flooring Wood, Carpet, Tile/Brick
Fireplaces Number 1
Equipment Built-In Microwave, Dishwasher, Disposal, Dryer, Humidifier, Oven/Range - Gas, Refrigerator, Washer, Water Heater
Appliance Built-In Microwave, Dishwasher, Disposal, Dryer, Humidifier, Oven/Range - Gas, Refrigerator, Washer, Water Heater
Heat Source Natural Gas
Exterior
Parking Features Garage - Front Entry, Garage Door Opener
Garage Spaces 1.0
Utilities Available Natural Gas Available, Water Available, Sewer Available, Phone Available, Cable TV Available
Amenities Available Bike Trail, Club House, Common Grounds, Fitness Center, Jog/Walk Path, Pool - Outdoor, Swimming Pool, Tennis Courts, Tot Lots/Playground, Volleyball Courts
Water Access N
Accessibility None
Attached Garage 1
Total Parking Spaces 1
Garage Y
Building
Story 3
Sewer Public Sewer
Water Public
Architectural Style Other
Level or Stories 3
Additional Building Above Grade, Below Grade
New Construction N
Schools
School District Prince William County Public Schools
Others
Pets Allowed Y
HOA Fee Include Common Area Maintenance,Pool(s),Snow Removal,Trash
Senior Community No
Tax ID 7595-38-5532
Ownership Fee Simple
SqFt Source Assessor
Acceptable Financing Cash, Conventional, FHA, VA
Listing Terms Cash, Conventional, FHA, VA
Financing Cash,Conventional,FHA,VA
Special Listing Condition Standard
Pets Allowed Cats OK, Dogs OK
Read Less Info
Want to know what your home might be worth? Contact us for a FREE valuation!

Our team is ready to help you sell your home for the highest possible price ASAP

Bought with Kristy M Odendhal • Long & Foster Real Estate, Inc.







