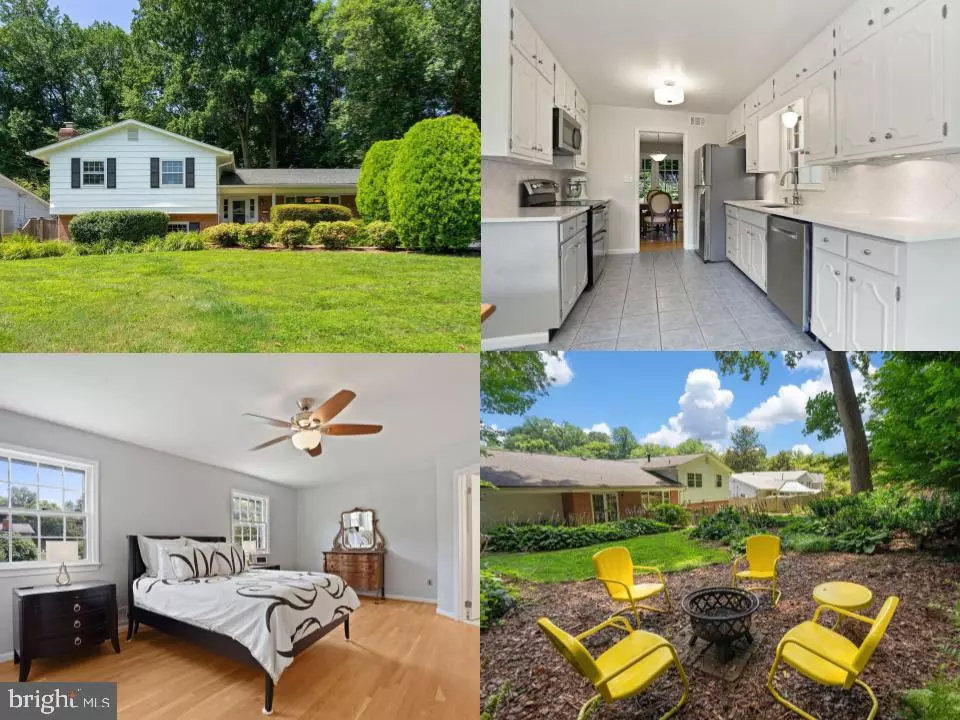$775,000
$749,900
3.3%For more information regarding the value of a property, please contact us for a free consultation.
4 Beds
3 Baths
2,436 SqFt
SOLD DATE : 08/18/2022
Key Details
Sold Price $775,000
Property Type Single Family Home
Sub Type Detached
Listing Status Sold
Purchase Type For Sale
Square Footage 2,436 sqft
Price per Sqft $318
Subdivision Beech Tree Manor
MLS Listing ID VAFX2082792
Sold Date 08/18/22
Style Split Level
Bedrooms 4
Full Baths 3
HOA Y/N N
Abv Grd Liv Area 1,624
Originating Board BRIGHT
Year Built 1967
Annual Tax Amount $8,578
Tax Year 2021
Lot Size 0.269 Acres
Acres 0.27
Property Description
This charming Falls Church split-level home is a treasure! 4 bedrooms, 3 full baths, and plenty of space to entertain!
The flower lined pathway to the front door is sure to make you smile. Enter the foyer to the bright and open layout. The spacious kitchen features custom dual-color cabinets and designer tile backsplash. The large bay window lets you enjoy breakfast with the morning sunshine. The living room flows into the dining room, and out to the yard.
Outside, the backyard is a hosta-haven with bountiful bouquets of hydrangea and other perennial florals. The stone patio offers the ideal spot to enjoy a cocktail or morning coffee.
Newly refinished hardwoods flow through the home, both up and down the stairs. Upstairs, the spacious primary bedroom features plenty of closet space. Spa-like private bath has been updated, and the claw-foot tub is calling your name. Bring your own bubble bath! Two large secondary bedrooms and additional full bath complete the upper level. Downstairs is the sizeable family room, with the whitewashed brick fireplace. Bedroom 4 can be used for a home office or guest space, with another full bath. Laundry room has access to cavernous crawl space storage, and walk up to yard.
Centrally located in the heart of Falls Church, with easy access to community parks, commuter routes, shopping and dining.
Location
State VA
County Fairfax
Zoning 121
Rooms
Other Rooms Living Room, Dining Room, Primary Bedroom, Bedroom 2, Bedroom 3, Bedroom 4, Kitchen, Den, Breakfast Room, Primary Bathroom, Full Bath
Basement Walkout Level, Fully Finished
Interior
Interior Features Ceiling Fan(s), Window Treatments, Breakfast Area, Dining Area, Kitchen - Eat-In, Primary Bath(s)
Hot Water Natural Gas
Heating Forced Air
Cooling Central A/C
Fireplaces Number 1
Fireplaces Type Screen, Brick
Equipment Built-In Microwave, Dryer, Washer, Dishwasher, Disposal, Humidifier, Refrigerator, Icemaker, Stove
Fireplace Y
Appliance Built-In Microwave, Dryer, Washer, Dishwasher, Disposal, Humidifier, Refrigerator, Icemaker, Stove
Heat Source Natural Gas
Exterior
Exterior Feature Patio(s)
Garage Spaces 3.0
Water Access N
View Trees/Woods
Accessibility None
Porch Patio(s)
Total Parking Spaces 3
Garage N
Building
Lot Description Backs to Trees
Story 3
Foundation Other
Sewer Public Sewer
Water Public
Architectural Style Split Level
Level or Stories 3
Additional Building Above Grade, Below Grade
New Construction N
Schools
Elementary Schools Beech Tree
Middle Schools Glasgow
High Schools Justice
School District Fairfax County Public Schools
Others
Senior Community No
Tax ID 0602 38 0029
Ownership Fee Simple
SqFt Source Assessor
Special Listing Condition Standard
Read Less Info
Want to know what your home might be worth? Contact us for a FREE valuation!

Our team is ready to help you sell your home for the highest possible price ASAP

Bought with Sarah E Brazell • City Chic Real Estate







