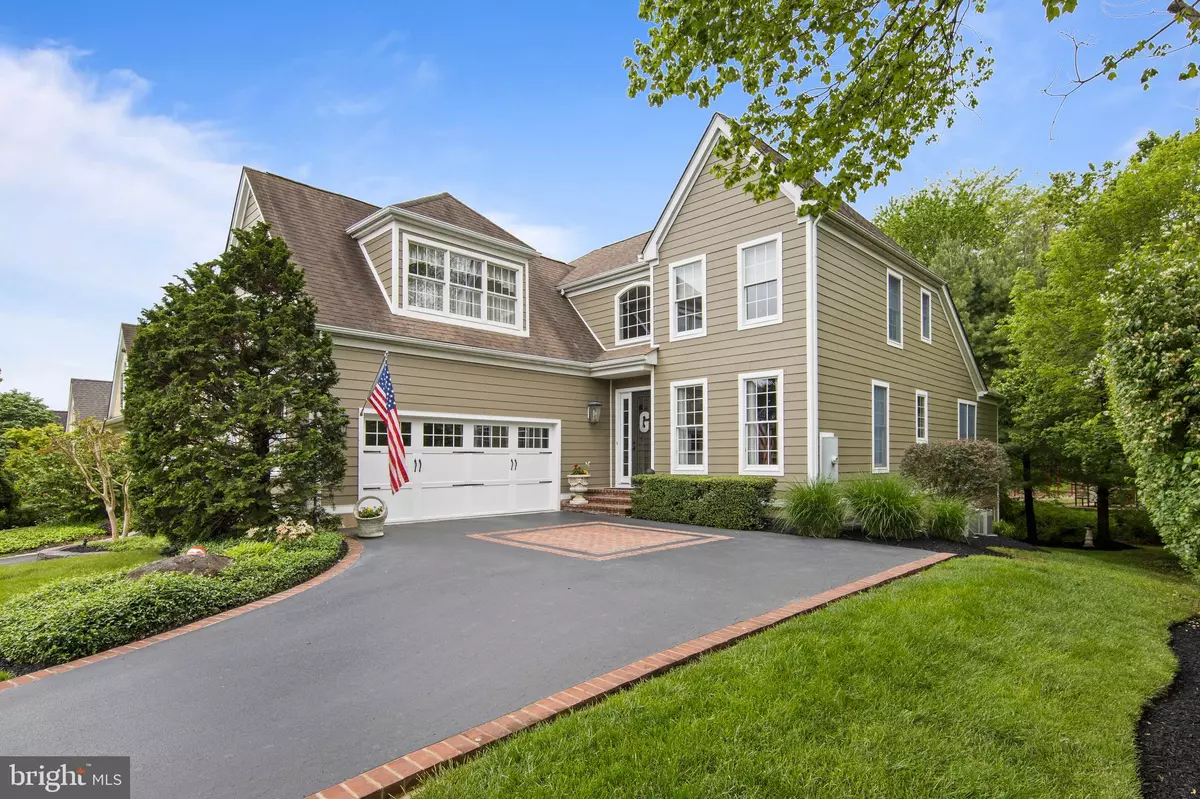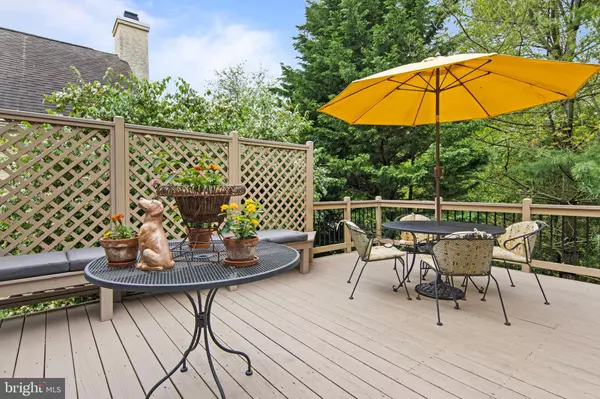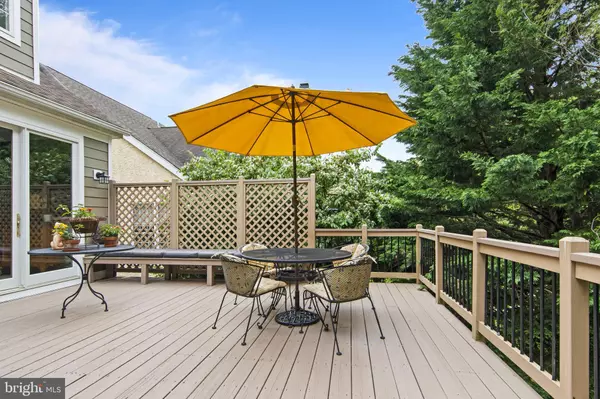$950,000
$950,000
For more information regarding the value of a property, please contact us for a free consultation.
4 Beds
5 Baths
3,425 SqFt
SOLD DATE : 06/17/2022
Key Details
Sold Price $950,000
Property Type Single Family Home
Sub Type Detached
Listing Status Sold
Purchase Type For Sale
Square Footage 3,425 sqft
Price per Sqft $277
Subdivision Stonewold
MLS Listing ID DENC2023832
Sold Date 06/17/22
Style Carriage House
Bedrooms 4
Full Baths 4
Half Baths 1
HOA Fees $16/ann
HOA Y/N Y
Abv Grd Liv Area 3,425
Originating Board BRIGHT
Year Built 2001
Tax Year 2001
Lot Dimensions 50x12
Property Description
Welcome to the former Carriage House model for Stonewold. Located on a very private lot this home boasts over 3400 sq ft of living space - 4 bedrooms - including the 1st fl Owners Ste, 4.1 baths, finished walk-out lower level .
Most importantly, for your piece of mind, all stucco has been removed & replaced with Hardie Board siding & Borel trim (at the same time the two 8' sliders in the Owners Ste & Family room were replaced)
Impeccably maintained both inside & out this home is ready for it's new owners. The living space flows beautifully whether formal entertaining in the dining room (hardwood floors, front & side windows, a coufer ceiling, chair rail & wainscoting , elegant chandelier & pocket door to the kitchen) or casual gettogethers where everybody end up in the chefs kitchen (beautiful cherry cabinets with crown molding & elegant detail features, sub-zero refrigerator & double wall ovens) or spilling into the family room with it's cathedral ceiling, side window, gas fireplace flanked by windows & a slider leading to the private deck)
The Owners Retreat is conveniently located on the first floor- it features 2 closets, an opulent bath & generous size bedroom that also has a slider to the private deck - ideal place to start the day with coffee, or end the day with a cocktail!!!
Rounding out the first floor is a powder room, laundry room, closet & garage access.
The second floor features 3 bedrooms - one with its own bathroom & the other 2 Jack & Jill (please note that one bedroom has build in desks to allow for the current work at home needs of so many people)
The beautifully finished lower level is complete with a bedroom (now used as an exercise area) a full bath, kitchen & family room (complete with gas fireplace & a private exit to the patio.) Perfect as an au pair suite of guest retreat.
Come see why Stonewold continues to be such an awesome community - it's location puts you with an easy commute to downtown Wilmington, I-95, Philadelphia Airport & all the local restaurants & shopping (only a few minutes to the new Wegman's opening later this year!!!)
Location
State DE
County New Castle
Area Hockssn/Greenvl/Centrvl (30902)
Zoning RES
Rooms
Other Rooms Living Room, Dining Room, Primary Bedroom, Bedroom 2, Bedroom 3, Kitchen, Family Room, Bedroom 1, Other
Basement Full, Daylight, Full, Fully Finished, Walkout Level
Main Level Bedrooms 1
Interior
Interior Features Breakfast Area
Hot Water Natural Gas
Cooling Central A/C
Fireplaces Number 2
Fireplace Y
Heat Source Natural Gas
Laundry Main Floor
Exterior
Exterior Feature Deck(s)
Water Access N
Accessibility None
Porch Deck(s)
Garage N
Building
Story 2
Foundation Concrete Perimeter
Sewer Public Sewer
Water Public
Architectural Style Carriage House
Level or Stories 2
Additional Building Above Grade
New Construction N
Schools
School District Red Clay Consolidated
Others
HOA Fee Include Unknown Fee
Senior Community No
Tax ID 07-028.00-131
Ownership Fee Simple
SqFt Source Estimated
Security Features Security System
Horse Property N
Special Listing Condition Standard
Read Less Info
Want to know what your home might be worth? Contact us for a FREE valuation!

Our team is ready to help you sell your home for the highest possible price ASAP

Bought with Jason R Secrest • Coldwell Banker Realty - Washington







