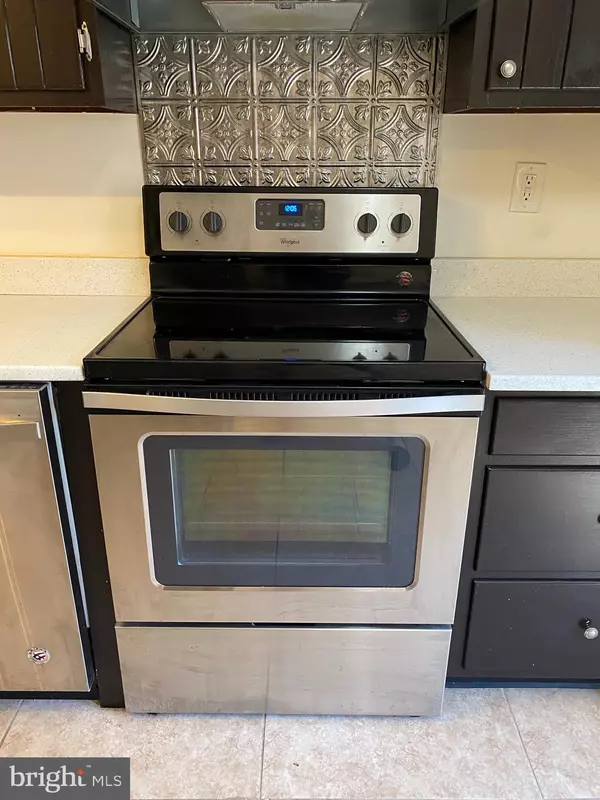$225,000
$220,000
2.3%For more information regarding the value of a property, please contact us for a free consultation.
2 Beds
2 Baths
1,292 SqFt
SOLD DATE : 06/18/2021
Key Details
Sold Price $225,000
Property Type Townhouse
Sub Type Interior Row/Townhouse
Listing Status Sold
Purchase Type For Sale
Square Footage 1,292 sqft
Price per Sqft $174
Subdivision Aspenwood
MLS Listing ID PACT531506
Sold Date 06/18/21
Style Colonial
Bedrooms 2
Full Baths 1
Half Baths 1
HOA Fees $205/mo
HOA Y/N Y
Abv Grd Liv Area 1,292
Originating Board BRIGHT
Year Built 1977
Annual Tax Amount $2,603
Tax Year 2020
Lot Dimensions 0.00 x 0.00
Property Description
Open House Sun 5/16. 12 - 2. Just The Cutest 2 Bedroom, 1,1 Bathroom Townhome in Exton! This property is found popular Aspenwood Community- minutes to route 100, Pa Turnpike and 401, & 202, and Exton Train Station Youll enter the foyer area with new flooring, to the right is the modern kitchen w/tile floors,Quartz counter tops, stainless steel dishwasher ,pantry & sliders to the front garden area with a shed-like an outdoor storage closet. The rear of the property is home to the dining area which is open to the Living room w/wood a burning fireplace and sliders to the rear patio which backs to open space. This is a great place for summer entertaining or relaxing after a busy day. Travel up the front stairs case, and youll find the Master Bedroom, w/ 2 closets, and the second bedroom, which shares center hall bathroom, each bedroom having its out private vanity area. The laundry is also conveniently located on the second floor. The pull-down attic makes for additional storage space, Recent updates include New Hot Water Heater, New Roof April 2021, 2nd Bedroom is freshly painted, and updated flooring in the foyer. Aspenwood is a wonderful community with an outdoor pool and tot lot, each unit has 2 car parking spaces, lovely grounds, close to Everything, and all found in Award-Winning Downingtown School District! HOA dues include use of the pool, trash & recycling, all lawn care, snow removal in the parking lot, and your walkway too! Quick Close ok- seller would like to sell as is. The AC & HVAC are older priced reflects this. Sales includes the Kitchen refrigerator, washer,dryer & fireplace tools. Any offer must be in by Monday at 1pm- seller will review on Monday later afternoon allow until 5/18 for sellers reply.
Location
State PA
County Chester
Area Uwchlan Twp (10333)
Zoning R
Rooms
Other Rooms Living Room, Dining Room, Bedroom 2, Kitchen, Bedroom 1, Laundry
Interior
Interior Features Attic
Hot Water Electric
Heating Heat Pump(s)
Cooling Central A/C
Fireplaces Number 1
Fireplaces Type Wood
Equipment Dishwasher, Oven/Range - Electric, Refrigerator, Water Heater
Fireplace Y
Appliance Dishwasher, Oven/Range - Electric, Refrigerator, Water Heater
Heat Source Electric
Exterior
Exterior Feature Patio(s)
Garage Spaces 2.0
Utilities Available Cable TV
Amenities Available Club House, Pool - Outdoor, Tot Lots/Playground
Water Access N
Roof Type Asphalt
Accessibility None
Porch Patio(s)
Total Parking Spaces 2
Garage N
Building
Story 2
Foundation None
Sewer Public Sewer
Water Public
Architectural Style Colonial
Level or Stories 2
Additional Building Above Grade, Below Grade
New Construction N
Schools
Elementary Schools Lionville
Middle Schools Lionville
High Schools Dhs East
School District Downingtown Area
Others
HOA Fee Include Common Area Maintenance,Lawn Maintenance,Pool(s),Road Maintenance,Snow Removal,Trash
Senior Community No
Tax ID 33-05 -0167
Ownership Condominium
Acceptable Financing Cash, Conventional
Listing Terms Cash, Conventional
Financing Cash,Conventional
Special Listing Condition Standard
Read Less Info
Want to know what your home might be worth? Contact us for a FREE valuation!

Our team is ready to help you sell your home for the highest possible price ASAP

Bought with Andrea N Fonash • RE/MAX Direct







