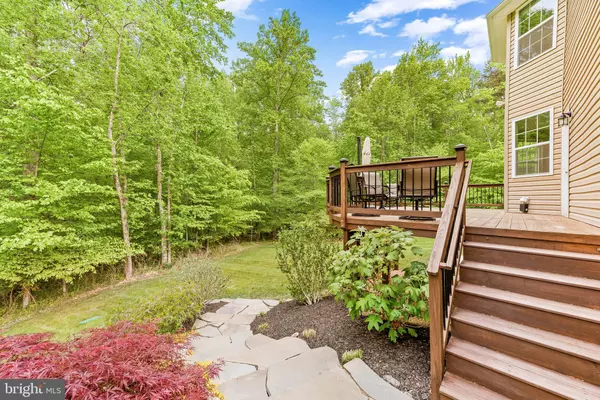$791,790
$819,900
3.4%For more information regarding the value of a property, please contact us for a free consultation.
4 Beds
5 Baths
4,145 SqFt
SOLD DATE : 07/01/2022
Key Details
Sold Price $791,790
Property Type Single Family Home
Sub Type Detached
Listing Status Sold
Purchase Type For Sale
Square Footage 4,145 sqft
Price per Sqft $191
Subdivision Ponds Wood Landing
MLS Listing ID MDCA2006166
Sold Date 07/01/22
Style Colonial
Bedrooms 4
Full Baths 4
Half Baths 1
HOA Fees $33/ann
HOA Y/N Y
Abv Grd Liv Area 3,445
Originating Board BRIGHT
Year Built 2015
Annual Tax Amount $6,964
Tax Year 2021
Lot Size 1.820 Acres
Acres 1.82
Property Description
For The Most Discerning Buyer, This Immaculate Home Will Not Disappoint. Pride Of Ownership Abounds In This Meticulously Maintained Home. Numerous Large Windows Fill The Rooms With Natural Light While Peering Out To The Wooded Landscape Surrounding You. Step Outside Onto Your Large Deck & Become Engrossed In A Private Natural Setting Surrounded By Large Trees & The Sounds Of Nature On 1.8 Acres. Inside You Might Question If The Home Has Been Lived In Featuring 4 Bedrooms With 3 Full Baths Upstairs, A Gym In The Basement, & A Huge Gourmet Kitchen. The Owners Are Conveying A Near Perfect House Which Has Been Pre-Inspected (Report Available To Potential Buyers.) There Is An Underground Sprinkler System Keeping Your Grass Lush All Summer & The The Landscaping Creates A Park Like Entry As You Approach. This Is A Must-See Home, Don't Wait! The Best Listings Disappear Quickly In This Market!
Location
State MD
County Calvert
Zoning RUR
Rooms
Other Rooms Dining Room, Primary Bedroom, Bedroom 2, Bedroom 3, Bedroom 4, Kitchen, Family Room, Breakfast Room, 2nd Stry Fam Rm, Study, Storage Room, Bathroom 2, Bathroom 3, Primary Bathroom
Basement Full, Daylight, Full, Partially Finished, Walkout Level
Interior
Interior Features Breakfast Area, Ceiling Fan(s), Chair Railings, Crown Moldings, Dining Area, Floor Plan - Open, Primary Bath(s), Recessed Lighting, Walk-in Closet(s), Water Treat System
Hot Water Electric
Heating Heat Pump(s)
Cooling Central A/C
Fireplaces Number 1
Fireplaces Type Gas/Propane
Equipment Built-In Microwave, Cooktop, Dishwasher, Icemaker, Oven - Double, Refrigerator, Water Conditioner - Owned
Fireplace Y
Appliance Built-In Microwave, Cooktop, Dishwasher, Icemaker, Oven - Double, Refrigerator, Water Conditioner - Owned
Heat Source Electric
Laundry Upper Floor
Exterior
Exterior Feature Deck(s), Patio(s), Porch(es)
Parking Features Garage - Side Entry, Inside Access
Garage Spaces 3.0
Water Access N
View Trees/Woods
Roof Type Architectural Shingle
Accessibility None
Porch Deck(s), Patio(s), Porch(es)
Road Frontage Private
Attached Garage 3
Total Parking Spaces 3
Garage Y
Building
Story 3
Foundation Permanent
Sewer On Site Septic
Water Well
Architectural Style Colonial
Level or Stories 3
Additional Building Above Grade, Below Grade
New Construction N
Schools
High Schools Huntingtown
School District Calvert County Public Schools
Others
Senior Community No
Tax ID 0502252529
Ownership Fee Simple
SqFt Source Assessor
Special Listing Condition Standard
Read Less Info
Want to know what your home might be worth? Contact us for a FREE valuation!

Our team is ready to help you sell your home for the highest possible price ASAP

Bought with Brian C Marshall • Keller Williams Select Realtors







