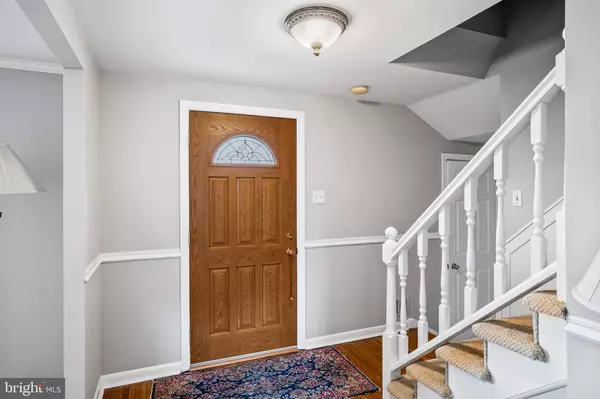$360,000
$345,000
4.3%For more information regarding the value of a property, please contact us for a free consultation.
3 Beds
3 Baths
2,097 SqFt
SOLD DATE : 03/31/2021
Key Details
Sold Price $360,000
Property Type Single Family Home
Sub Type Detached
Listing Status Sold
Purchase Type For Sale
Square Footage 2,097 sqft
Price per Sqft $171
Subdivision Barclay
MLS Listing ID NJCD413782
Sold Date 03/31/21
Style Colonial
Bedrooms 3
Full Baths 2
Half Baths 1
HOA Y/N N
Abv Grd Liv Area 2,097
Originating Board BRIGHT
Year Built 1962
Annual Tax Amount $9,461
Tax Year 2020
Lot Size 10,010 Sqft
Acres 0.23
Lot Dimensions 77.00 x 130.00
Property Description
(Pictures coming Friday evening!) Welcome to this wonderful Salem model that is move-in ready and offers a perfect spot located right in the middle of everything Barclay Farm! The whole home was just repainted in today's tones, and it looks great! Once past the foyer, your attention is instantly drawn to the wood-burning fireplace surrounded by a gorgeous wall of built-in oak cabinetry that creates a warm and inviting living room you'll return to again and again. Adjacent is an elegant formal dining room, complete with chair & crown molding, that flows into the eat-in kitchen - a great feature for entertaining. The kitchen has plenty of cabinets and prep space, plus a separate pantry closet. Step down into a cheerful family room bathed in natural sunlight from the slider that opens directly to the slate back patio. Current owners have reconfigured the space and built a private home office, separate from the family room, great for all this working at home and zoom calls! The bonus room, laundry, and half bath are all right there off the hallway and garage. The bonus room can be storage or could easily be used as a playroom, exercise room, etc. We have even seen it house a single bed as needed! Upstairs the main bedroom suite includes a great vanity area, a walk-in closet, and a nicely updated bathroom. Two additional bedrooms share the main hall bath, also beautifully refreshed. The Salem model is also known for its fabulous walk-in storage area on the 2nd floor, a classic scuttle attic over the second story and excellent storage space in the oversized 1 1/2-car garage. This home also has the additional side by side driveway space everyone wants! Located minutes to 2 swim clubs, the Barclay Early Education Center & A. Russell Knight. the Barclay Farmstead and Scarborough Covered Bridge, plus all the popular eateries, and shopping in Cherry Hill including Whole Food Market, Wegmans and Trader Joe's, this home has it all! Excellent commuter location! Welcome to Barclay Farm!
Location
State NJ
County Camden
Area Cherry Hill Twp (20409)
Zoning RES
Direction Northwest
Rooms
Other Rooms Living Room, Dining Room, Primary Bedroom, Bedroom 2, Bedroom 3, Kitchen, Family Room, Laundry, Office, Bonus Room
Interior
Interior Features Attic, Built-Ins, Carpet, Family Room Off Kitchen, Formal/Separate Dining Room, Kitchen - Eat-In, Pantry, Primary Bath(s), Stall Shower, Chair Railings, Crown Moldings, Tub Shower, Walk-in Closet(s), Wood Floors
Hot Water Natural Gas
Heating Forced Air
Cooling Central A/C
Flooring Hardwood, Carpet, Vinyl, Ceramic Tile
Fireplaces Number 1
Equipment Built-In Range, Dishwasher, Disposal, Dryer, Oven/Range - Electric, Refrigerator, Washer
Fireplace Y
Window Features Replacement
Appliance Built-In Range, Dishwasher, Disposal, Dryer, Oven/Range - Electric, Refrigerator, Washer
Heat Source Natural Gas
Laundry Main Floor
Exterior
Exterior Feature Patio(s)
Parking Features Garage - Front Entry, Garage Door Opener, Inside Access, Oversized
Garage Spaces 3.0
Water Access N
Roof Type Shingle,Pitched
Accessibility None
Porch Patio(s)
Attached Garage 1
Total Parking Spaces 3
Garage Y
Building
Story 2
Sewer Public Sewer
Water Public
Architectural Style Colonial
Level or Stories 2
Additional Building Above Grade, Below Grade
Structure Type Vaulted Ceilings
New Construction N
Schools
Elementary Schools A. Russell Knight E.S.
Middle Schools John A. Carusi M.S.
High Schools Cherry Hill High-West H.S.
School District Cherry Hill Township Public Schools
Others
Senior Community No
Tax ID 09-00404 10-00030
Ownership Fee Simple
SqFt Source Assessor
Special Listing Condition Standard
Read Less Info
Want to know what your home might be worth? Contact us for a FREE valuation!

Our team is ready to help you sell your home for the highest possible price ASAP

Bought with Asha Anderson • Global Elite Realty






