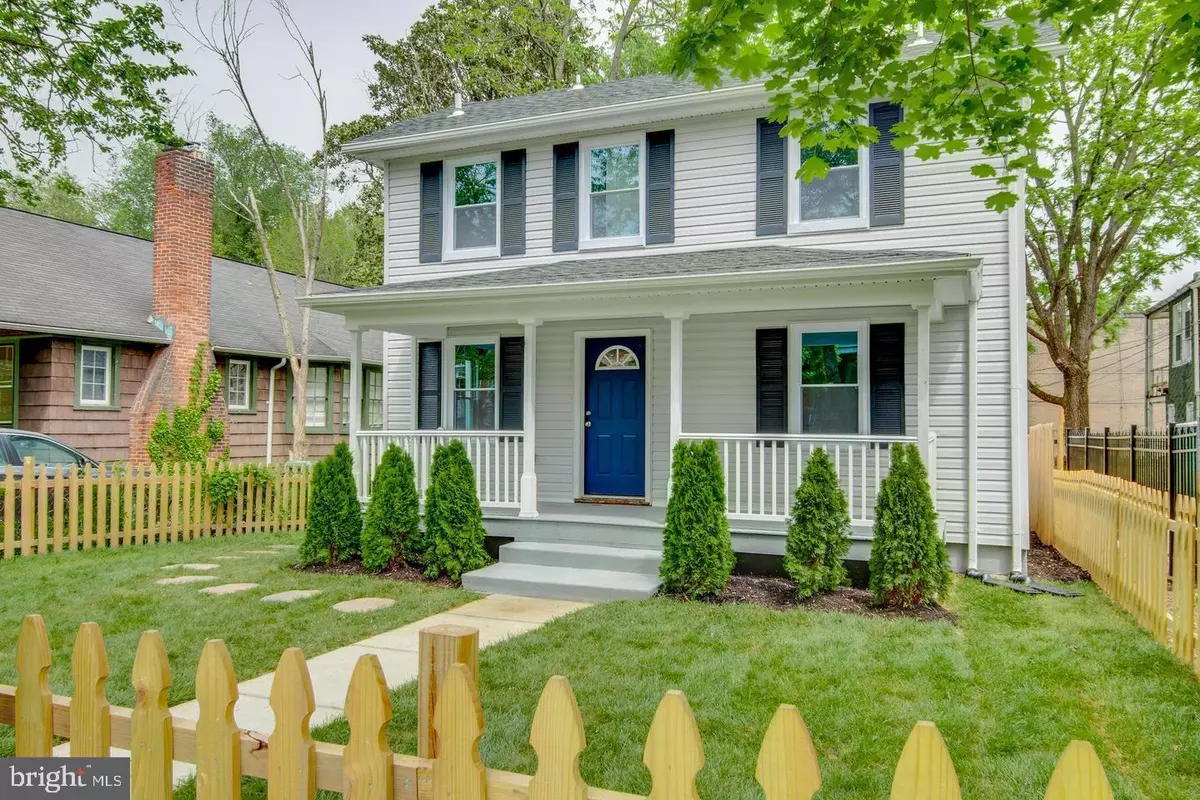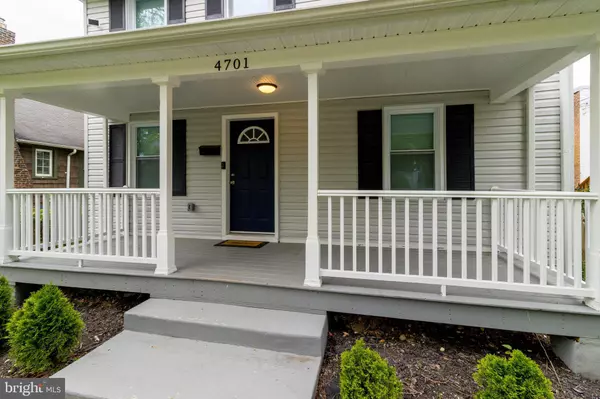$350,000
$350,000
For more information regarding the value of a property, please contact us for a free consultation.
5 Beds
4 Baths
2,040 SqFt
SOLD DATE : 07/01/2022
Key Details
Sold Price $350,000
Property Type Single Family Home
Sub Type Detached
Listing Status Sold
Purchase Type For Sale
Square Footage 2,040 sqft
Price per Sqft $171
Subdivision Kernewood
MLS Listing ID MDBA2044648
Sold Date 07/01/22
Style Colonial
Bedrooms 5
Full Baths 4
HOA Y/N N
Abv Grd Liv Area 1,484
Originating Board BRIGHT
Year Built 1910
Annual Tax Amount $4,029
Tax Year 2021
Lot Size 4,138 Sqft
Acres 0.09
Property Description
Welcome to this immaculate 5 bedroom/4 full bath detached home that offers over 2,000 sq ft! This beautiful Colonial home has been renovated top to bottom just three years ago and has been incredibly cared for since. The main level features hardwood floors, the living room opening up to the dining room, and the gourmet kitchen that has SS appliances, gas stove, granite countertops, and a wine fridge! The dining room has a backdoor leading to the deck. The main level also has a bedroom that would be great for an office or playroom, and a full bath. The upper level features 3 large bedrooms including the master suite which has a luxurious bathroom with a big walk-in shower, washer/ dryer for convenience, and another full bathroom. As you make your way to the lower level you will find a fully finished basement with a family room, a 5th large bedroom, another full bath, storage room, and a walkout backdoor. The fully fenced-in backyard has a gate that will take you to your own parking pad where you have plenty of room to park 2 cars. This home was fully renovated in 2019 with updated HVAC, roof, siding, water heater, fencing, deck, and more. Ring cameras and solar lights convey. Please join us for an Open House Sunday 5/15 from 12-2pm.
Location
State MD
County Baltimore City
Zoning R-6
Rooms
Basement Daylight, Full, Full, Fully Finished, Interior Access, Outside Entrance, Poured Concrete, Rear Entrance, Space For Rooms, Sump Pump, Windows
Main Level Bedrooms 1
Interior
Interior Features Attic, Carpet, Combination Kitchen/Dining, Dining Area, Entry Level Bedroom, Floor Plan - Open, Kitchen - Gourmet, Kitchen - Island, Primary Bath(s), Recessed Lighting, Stall Shower, Tub Shower, Upgraded Countertops, Walk-in Closet(s), Wine Storage, Wood Floors
Hot Water Electric
Heating Heat Pump(s)
Cooling Central A/C
Flooring Wood, Carpet
Equipment Built-In Microwave, Dishwasher, Disposal, Dryer - Front Loading, Exhaust Fan, Oven/Range - Gas, Refrigerator, Stainless Steel Appliances, Stove, Washer - Front Loading, Water Heater
Fireplace N
Window Features Double Pane
Appliance Built-In Microwave, Dishwasher, Disposal, Dryer - Front Loading, Exhaust Fan, Oven/Range - Gas, Refrigerator, Stainless Steel Appliances, Stove, Washer - Front Loading, Water Heater
Heat Source Natural Gas
Laundry Upper Floor
Exterior
Garage Spaces 2.0
Fence Fully, Privacy, Rear, Picket
Water Access N
Accessibility None
Total Parking Spaces 2
Garage N
Building
Lot Description Front Yard, No Thru Street, Rear Yard, SideYard(s)
Story 3
Foundation Concrete Perimeter
Sewer Public Sewer
Water Public
Architectural Style Colonial
Level or Stories 3
Additional Building Above Grade, Below Grade
New Construction N
Schools
School District Baltimore City Public Schools
Others
Senior Community No
Tax ID 0327615053A006
Ownership Ground Rent
SqFt Source Assessor
Security Features Exterior Cameras
Acceptable Financing Cash, Conventional, FHA, VA
Listing Terms Cash, Conventional, FHA, VA
Financing Cash,Conventional,FHA,VA
Special Listing Condition Standard
Read Less Info
Want to know what your home might be worth? Contact us for a FREE valuation!

Our team is ready to help you sell your home for the highest possible price ASAP

Bought with Cailean Austin Arrington • Cummings & Co. Realtors







