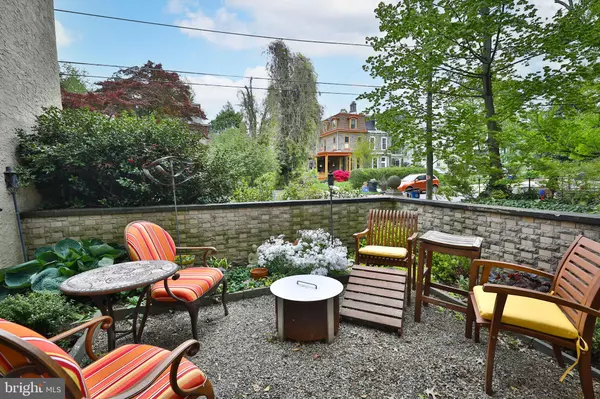$730,000
$725,000
0.7%For more information regarding the value of a property, please contact us for a free consultation.
4 Beds
4 Baths
3,368 SqFt
SOLD DATE : 07/20/2022
Key Details
Sold Price $730,000
Property Type Single Family Home
Sub Type Detached
Listing Status Sold
Purchase Type For Sale
Square Footage 3,368 sqft
Price per Sqft $216
Subdivision Germantown (West)
MLS Listing ID PAPH2112142
Sold Date 07/20/22
Style Victorian
Bedrooms 4
Full Baths 3
Half Baths 1
HOA Y/N N
Abv Grd Liv Area 3,368
Originating Board BRIGHT
Year Built 1893
Annual Tax Amount $6,721
Tax Year 2022
Lot Size 5,805 Sqft
Acres 0.13
Lot Dimensions 60.00 x 97.00
Property Description
This gorgeous Victorian single stands out as one of Germantown's most impressive architectural masterpieces. Built by esteemed architect George Pearson for himself in 1893, this elegant 4 bedroom, 3.5 bath home has been lovingly maintained and carefully updated over the years, offering that rare and elusive combination of old and new. A gorgeous facade and front patio welcome you into a lovely glass-enclosed sun porch, the perfect spot for cozying up and reading with a cup of tea or wine, or for entertaining guests. The wide-fluted front door with brass lock and hand-pull doorbell is just the beginning of the gorgeous original details youll find throughout the home. The grand center foyer offers a dramatic welcome, with vaulted ribbed cathedral ceilings, three-panel leaded glass windows, window seat reading nook and gorgeous hardwood floors. This space once was home to a water pipe organ and has wonderful acoustics, making it an ideal spot for a piano. To the right is the living room with tiled fireplace and original leaded glass windows. To the left is the dining room with a fireplace and built-in china cabinets with leaded-glass doors. A gorgeous butler's pantry and a milk delivery cabinet between the dining room and the kitchen will make old home lovers swoon. The spacious kitchen is modern and upscale while perfectly fitting in with the personality of the home. It features exposed beam ceiling, exposed brick wall, gorgeous high-end appliances including custom LaCanche stove, hand-built custom cherry wood cabinets, Paperstone countertops and a Cambria kitchen island, and a classic subway tile backsplash. Beyond the kitchen is a cedar hand-built garage/shed, which is almost too nice to park in, but could be also used in a variety of other ways. A conveniently located half bath is just beyond the kitchen. Ascend the wide wrap-around stairs to the second level, where an open gallery hallway overlooks the foyer. This floor is home to not one but two breathtaking bedrooms with ensuite baths. The primary suite at the front of the home includes a spacious bedroom with elegant fireplace and a bathroom that could have been designed for royalty, with large sustainably designed radiant heat recycled stone floors, dual vanity, and quartz stall shower and countertops. A massive custom walk-in closet with built-ins and center island used to be an entire bedroom and could be made into a bedroom by the next owner if they prefer a 5 bedroom home, but is luxurious in its current form. The other second floor bedroom also includes fireplace, ample built-in closets and generous windows , and a stunning ensuite bath with tin ceiling, deep soaking tub and marble shower stall. The third floor has 2 additional bedrooms and another full hallway bath. One bedroom has custom built-in shelving and pitched ceiling and makes a great office or kids bedroom. The other bedroom includes a convenient upper floor laundry room and could also make a great office, family room, or guest bedroom. The large hall bath has a marble shower, claw foot tub, and access to a roof deck with views. The basement features a custom wine storage and tasting room and additional storage space. The home has been updated in the best of ways with 2-zoned heating and central air conditioning and upgraded electric, plumbing and a Buderus continuous hot water tank. The long driveway has room for lots of guests. Quick commute via car or regional rail into Center City (about 20 minutes) and just a few blocks from the train station. Convenient to the trails of the Wissahickon, Historic RittenhouseTown, Ultimo Coffee and many other great nearby northwest neighborhoods including East Falls, Chestnut Hill, Mt. Airy and Manayunk as well as many of the areas most popular private schools. This one is a one of a kind gem! Don't miss it!
Location
State PA
County Philadelphia
Area 19144 (19144)
Zoning RSA1
Rooms
Basement Partially Finished, Workshop, Full
Interior
Hot Water Natural Gas
Heating Forced Air
Cooling Central A/C
Heat Source Natural Gas
Exterior
Parking Features Inside Access, Additional Storage Area
Garage Spaces 4.0
Water Access N
Accessibility None
Attached Garage 1
Total Parking Spaces 4
Garage Y
Building
Story 3
Foundation Stone
Sewer Public Sewer
Water Public
Architectural Style Victorian
Level or Stories 3
Additional Building Above Grade, Below Grade
New Construction N
Schools
School District The School District Of Philadelphia
Others
Senior Community No
Tax ID 593065900
Ownership Fee Simple
SqFt Source Assessor
Special Listing Condition Standard
Read Less Info
Want to know what your home might be worth? Contact us for a FREE valuation!

Our team is ready to help you sell your home for the highest possible price ASAP

Bought with Shaina McAndrews • Compass RE







