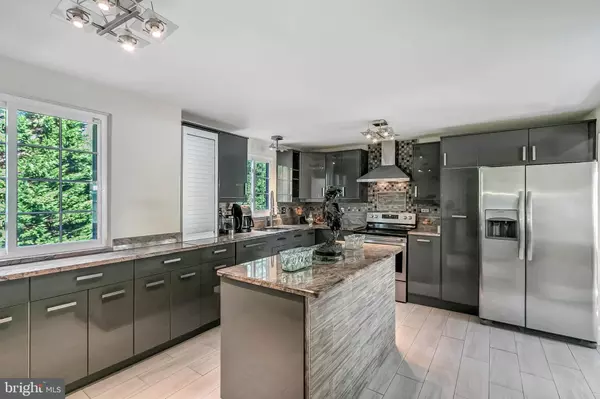$850,000
$850,000
For more information regarding the value of a property, please contact us for a free consultation.
4 Beds
3 Baths
2,417 SqFt
SOLD DATE : 03/24/2021
Key Details
Sold Price $850,000
Property Type Single Family Home
Sub Type Detached
Listing Status Sold
Purchase Type For Sale
Square Footage 2,417 sqft
Price per Sqft $351
Subdivision Lexington Estates
MLS Listing ID VAFX1159972
Sold Date 03/24/21
Style Colonial
Bedrooms 4
Full Baths 2
Half Baths 1
HOA Fees $20/ann
HOA Y/N Y
Abv Grd Liv Area 2,010
Originating Board BRIGHT
Year Built 1976
Annual Tax Amount $8,317
Tax Year 2021
Lot Size 0.751 Acres
Acres 0.75
Property Description
Charming CORNER LOT nested in a quiet Lexington Estates neighborhood! Updated 3 Level sits on .75 acres with 2 car garage. The welcoming foyer invites you into the main floor (Renovated in 2016) which contains the living room, dining room, family room with wood burning fireplace & access to the garage and the kitchen with new cooktop & refrigerator. The main level also features access to 2 large decks through the dining room and family room. The Upper Level 4 bedrooms & 2 full bath with hardwood flooring. Master bedroom with walk-in closet and full bath. Basement was renovated in 2011 adding walkout access to the backyard & Recreation room with French door onto the Patio. The exterior sidings, All windows were replaced in 2011. Garage will be painted! "As Is" **Prime location, minutes to Leesburg Pike/Route 7, Georgetown Pike and the Dulles Toll Road. A short drive to the shops in Great Falls Village Center, Reston Town Center, and Tysons Corner. A commuters dream, only 30 minutes to DC, minutes from two metro stations and Dulles airport! Turner Farm Park holds the annual 4th of July fireworks show, Astronomy classes throughout the year at its observatory. There are also equestrian facilities, a playground and jogging trails in the park. Great Falls and the great outdoors are waiting for you. Top-rated schools!
Location
State VA
County Fairfax
Zoning 111
Rooms
Other Rooms Living Room, Dining Room, Bedroom 2, Bedroom 3, Bedroom 4, Kitchen, Family Room, Basement, Bedroom 1, Laundry, Recreation Room, Bathroom 1, Bathroom 2, Bathroom 3
Basement Daylight, Partial, Interior Access, Outside Entrance, Partially Finished, Rear Entrance, Windows, Other
Interior
Interior Features Combination Dining/Living, Combination Kitchen/Living, Crown Moldings, Dining Area, Family Room Off Kitchen, Floor Plan - Open, Kitchen - Gourmet, Kitchen - Island, Upgraded Countertops, Walk-in Closet(s), Window Treatments, Wood Floors
Hot Water Electric
Heating Heat Pump(s)
Cooling Central A/C
Fireplaces Number 1
Fireplaces Type Wood
Equipment Cooktop, Dishwasher, Disposal, Dryer, Exhaust Fan, Icemaker, Oven - Wall, Refrigerator, Washer, Water Heater
Furnishings Partially
Fireplace Y
Appliance Cooktop, Dishwasher, Disposal, Dryer, Exhaust Fan, Icemaker, Oven - Wall, Refrigerator, Washer, Water Heater
Heat Source Electric
Laundry Basement
Exterior
Exterior Feature Deck(s), Patio(s)
Parking Features Garage - Front Entry, Garage Door Opener, Inside Access
Garage Spaces 2.0
Water Access N
Accessibility None
Porch Deck(s), Patio(s)
Attached Garage 2
Total Parking Spaces 2
Garage Y
Building
Lot Description Backs to Trees, Corner, Front Yard, Landscaping, Rear Yard, SideYard(s)
Story 3
Sewer Septic < # of BR
Water Public
Architectural Style Colonial
Level or Stories 3
Additional Building Above Grade, Below Grade
New Construction N
Schools
Elementary Schools Great Falls
Middle Schools Cooper
High Schools Langley
School District Fairfax County Public Schools
Others
Pets Allowed Y
HOA Fee Include Snow Removal,Road Maintenance
Senior Community No
Tax ID 0122 10 0161
Ownership Fee Simple
SqFt Source Assessor
Acceptable Financing FHA, VA, Conventional, Cash
Horse Property N
Listing Terms FHA, VA, Conventional, Cash
Financing FHA,VA,Conventional,Cash
Special Listing Condition Standard
Pets Allowed Dogs OK, Cats OK
Read Less Info
Want to know what your home might be worth? Contact us for a FREE valuation!

Our team is ready to help you sell your home for the highest possible price ASAP

Bought with FARZANEH S SOHRABIAN • MCM Realty Company







