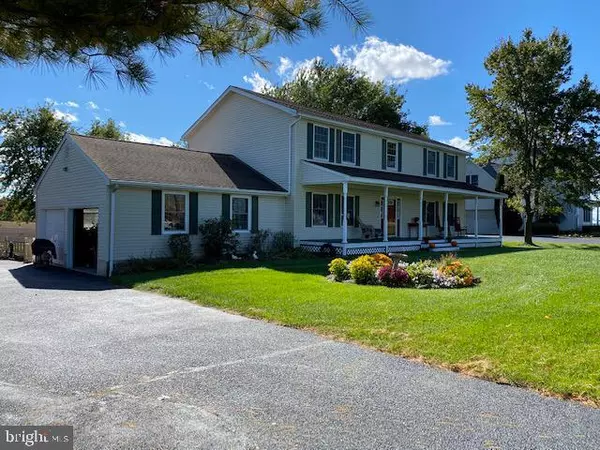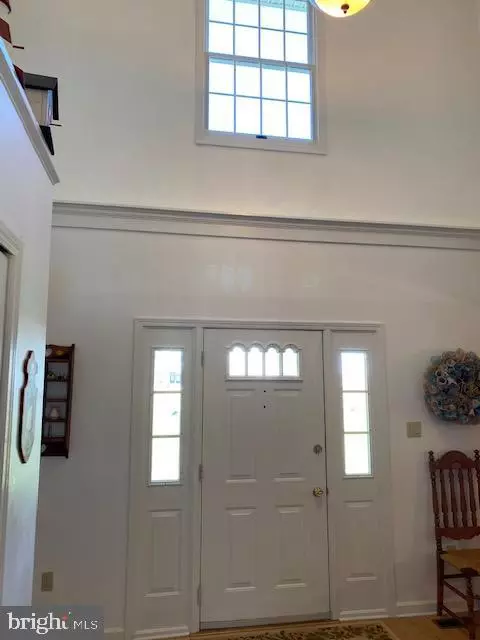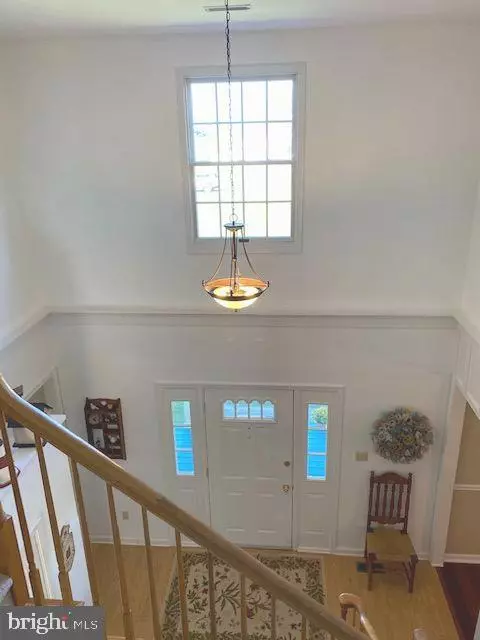$365,000
$370,000
1.4%For more information regarding the value of a property, please contact us for a free consultation.
3 Beds
3 Baths
2,548 SqFt
SOLD DATE : 12/18/2020
Key Details
Sold Price $365,000
Property Type Single Family Home
Sub Type Detached
Listing Status Sold
Purchase Type For Sale
Square Footage 2,548 sqft
Price per Sqft $143
Subdivision Eagle Acre Estates
MLS Listing ID NJGL266158
Sold Date 12/18/20
Style Colonial
Bedrooms 3
Full Baths 2
Half Baths 1
HOA Y/N N
Abv Grd Liv Area 2,548
Originating Board BRIGHT
Year Built 1991
Annual Tax Amount $9,631
Tax Year 2020
Lot Size 1.050 Acres
Acres 1.05
Lot Dimensions 0.00 x 0.00
Property Description
Country living without moving out too far! Enjoy your long front porch (44'x8') on your rocker or the large rear deck (18'x12') to observe deer and turkey! Only 5 minutes to Rt 55 or Rowan Campus, yet you're on 1 acre backing up to a farmers field! New granite counter top in kitchen plus double stainless steel sinks and all three bathroom vanities have the matching granite, new tiled backsplash in kitchen, engineered hardwood (Cherry) in the family room, den/office and dining room, dura-ceramic floors in the kitchen and primary bathroom make for easy cleanup! Spacious 3 bedroom home with all large rooms and has office/den for the work from home person plus has Verizon Fios or Comcast! Anderson windows throughout keeps the energy bills lower as does the new vinyl rear door slider with built in mini blinds to the deck, newer front door also energy efficient and the carpet is only 2 years old. Relax in your whirlpool tub after working all day, you've earned it. The HVAC system is 2 years old, roof 10 years old, two car turned side garage with inside access. Downtown Mullica Hill only 7 minutes away, this is a very well cared for and maintained home, original owner. Virtual tour is attached. Please wear mask, follow all Covid 19 protocols.
Location
State NJ
County Gloucester
Area Harrison Twp (20808)
Zoning R1
Direction North
Rooms
Other Rooms Living Room, Dining Room, Primary Bedroom, Bedroom 2, Bedroom 3, Kitchen, Family Room, Den
Basement Full
Interior
Interior Features Carpet, Ceiling Fan(s), Family Room Off Kitchen, Floor Plan - Traditional, Kitchen - Country, Stall Shower, Tub Shower, Upgraded Countertops, Wainscotting, Walk-in Closet(s), Window Treatments, Wood Floors, WhirlPool/HotTub
Hot Water Natural Gas
Heating Forced Air
Cooling Central A/C
Flooring Carpet, Hardwood
Equipment Dishwasher, Oven - Self Cleaning, Oven/Range - Gas, Range Hood, Water Heater
Furnishings No
Fireplace N
Window Features Double Hung,Double Pane,Energy Efficient,Insulated,Wood Frame
Appliance Dishwasher, Oven - Self Cleaning, Oven/Range - Gas, Range Hood, Water Heater
Heat Source Natural Gas
Laundry Has Laundry, Hookup, Main Floor
Exterior
Parking Features Garage - Side Entry, Garage Door Opener, Inside Access, Oversized
Garage Spaces 5.0
Fence Wood
Utilities Available Cable TV, Electric Available, Natural Gas Available, Phone
Water Access N
View Pasture
Roof Type Architectural Shingle
Accessibility 2+ Access Exits
Attached Garage 2
Total Parking Spaces 5
Garage Y
Building
Story 2
Foundation Block
Sewer On Site Septic
Water Well
Architectural Style Colonial
Level or Stories 2
Additional Building Above Grade, Below Grade
New Construction N
Schools
Elementary Schools Harrison Township School
Middle Schools Clearview Regional M.S.
High Schools Clearview Regional H.S.
School District Harrison Township Public Schools
Others
Pets Allowed Y
Senior Community No
Tax ID 08-00005-00008 05
Ownership Fee Simple
SqFt Source Assessor
Acceptable Financing Cash, Conventional, FHA, VA
Horse Property N
Listing Terms Cash, Conventional, FHA, VA
Financing Cash,Conventional,FHA,VA
Special Listing Condition Standard
Pets Allowed No Pet Restrictions
Read Less Info
Want to know what your home might be worth? Contact us for a FREE valuation!

Our team is ready to help you sell your home for the highest possible price ASAP

Bought with Paul A Franke • Keller Williams Realty - Washington Township






