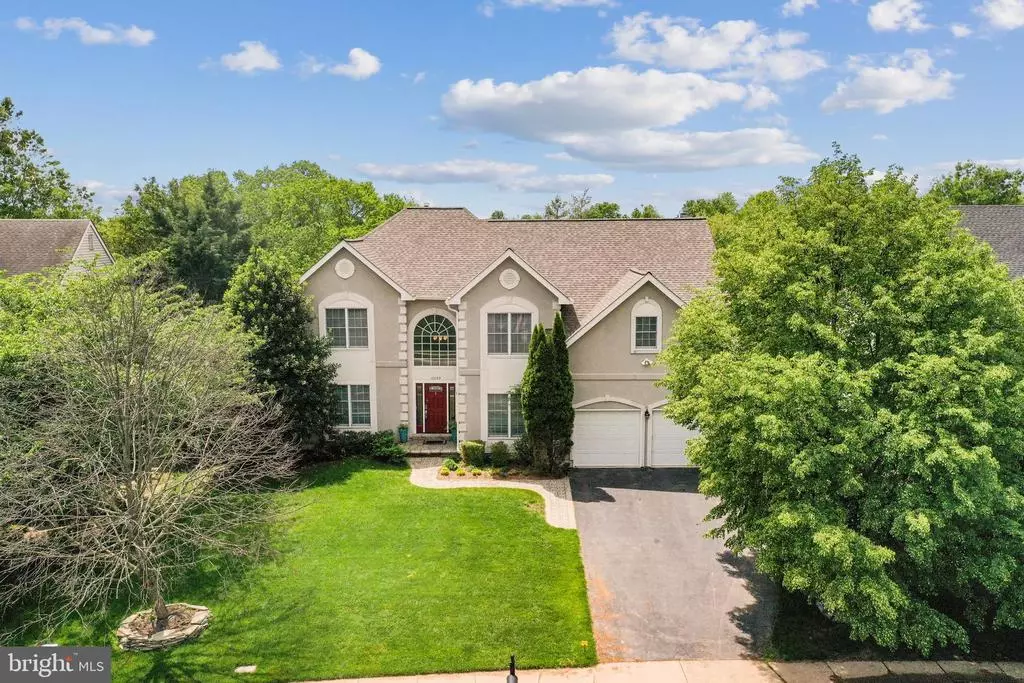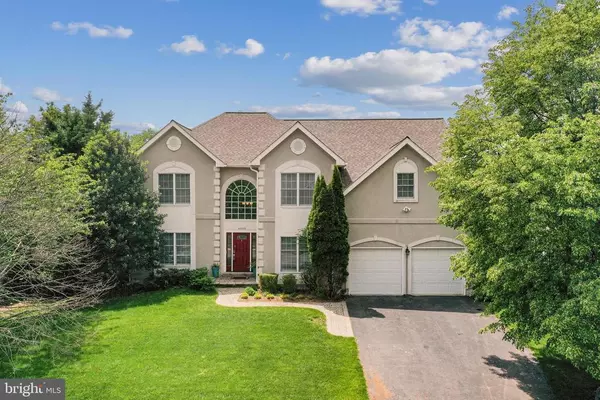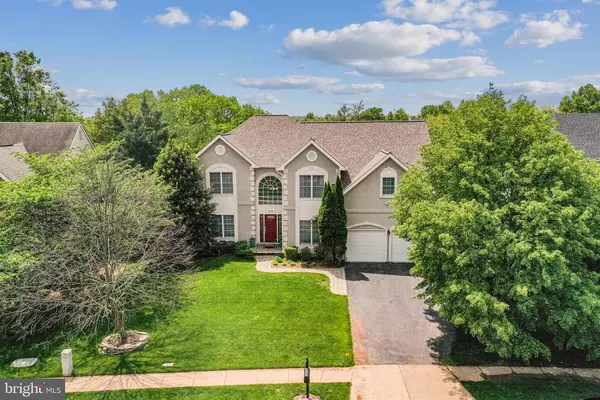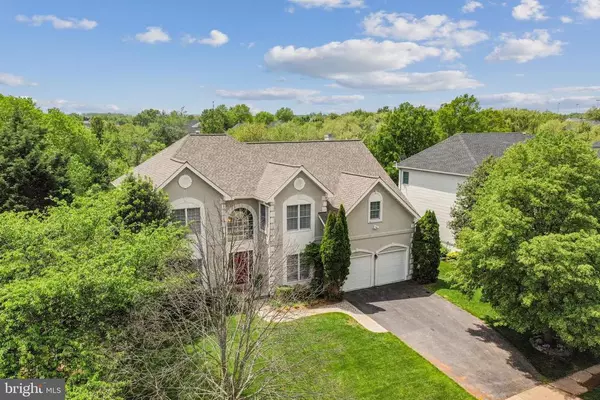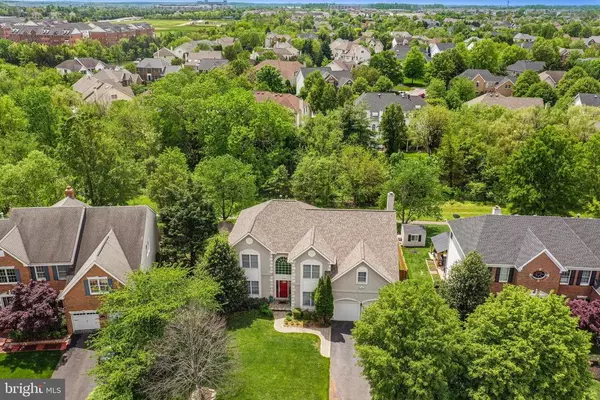$968,000
$899,999
7.6%For more information regarding the value of a property, please contact us for a free consultation.
5 Beds
5 Baths
4,954 SqFt
SOLD DATE : 06/15/2021
Key Details
Sold Price $968,000
Property Type Single Family Home
Sub Type Detached
Listing Status Sold
Purchase Type For Sale
Square Footage 4,954 sqft
Price per Sqft $195
Subdivision Farmwell Hunt
MLS Listing ID VALO437178
Sold Date 06/15/21
Style Colonial
Bedrooms 5
Full Baths 4
Half Baths 1
HOA Fees $109/mo
HOA Y/N Y
Abv Grd Liv Area 3,381
Originating Board BRIGHT
Year Built 1996
Annual Tax Amount $7,720
Tax Year 2021
Lot Size 10,019 Sqft
Acres 0.23
Property Description
OFFER DEADLINE 5/12/21 WEDNESDAY 5PM!!! Welcome to Farmwell Hunt!!Stunning single family home situated on a gorgeous lot backing to beautiful woods with 3 finished levels, 5 bedrooms, 4.5 bathrooms and 2-car garage! With over $100K in upgrades throughout, this beauty features an open floor plan, freshly painted, 2-story foyer, dual staircases, gleaming hardwood floors, separate formal living & dining rooms and main level library. Impressive gourmet kitchen offers large center island with pendulum lighting, granite counter tops, backsplash and stainless steel appliances and large breakfast area. The 2-story family room off kitchen showcases floor to ceiling stone gas fireplace and 2nd staircase leading to the upper level. Main level separate laundry room has custom built-ins with laundry sink with shower attachment. Upper level offers 4 spacious bedrooms and 3 full bathrooms. Relax in the primary suite that includes a sitting room, large walk-in closets with custom built-ins, and luxury primary en-suite bathroom with upgraded dual granite vanity, towel warmer rack, separate shower and soaking tub. The spacious lower level is completely finished with upgrades throughout including large rec room, 5th bedroom with a spacious walk-in closet, 4th full bathroom, 2nd separate laundry room, and lots of extra storage with walk out to the wonderful backyard! Also featuring on the lower level is the 2nd full kitchen that includes tons of cabinet space, stainless steel appliances, granite counter tops and backsplash! Great floor plan that also can be used as an in-law suite! Enjoy the park-like setting fenced-in backyard as you entertain in the screened-in porch, or on the large deck and patio! Other updates include: Roof, gutters, solar/shade skylights- 2019, Water Heater – 2020, Electrical Vehicle Charger. Conveniently located, close to schools, shopping and restaurants and the new Silver Line Metro.
Location
State VA
County Loudoun
Zoning 19
Rooms
Basement Full
Interior
Hot Water Natural Gas
Heating Forced Air
Cooling Ceiling Fan(s), Central A/C
Fireplaces Number 1
Equipment Microwave, Cooktop, Dishwasher, Disposal, Humidifier, Oven - Wall, Refrigerator
Appliance Microwave, Cooktop, Dishwasher, Disposal, Humidifier, Oven - Wall, Refrigerator
Heat Source Natural Gas
Exterior
Parking Features Garage Door Opener
Garage Spaces 2.0
Water Access N
Accessibility None
Attached Garage 2
Total Parking Spaces 2
Garage Y
Building
Story 3
Sewer Public Septic
Water Public
Architectural Style Colonial
Level or Stories 3
Additional Building Above Grade, Below Grade
New Construction N
Schools
School District Loudoun County Public Schools
Others
Senior Community No
Tax ID 087272228000
Ownership Fee Simple
SqFt Source Assessor
Special Listing Condition Standard
Read Less Info
Want to know what your home might be worth? Contact us for a FREE valuation!

Our team is ready to help you sell your home for the highest possible price ASAP

Bought with Jeremy Adrian Guerin • Pearson Smith Realty, LLC


