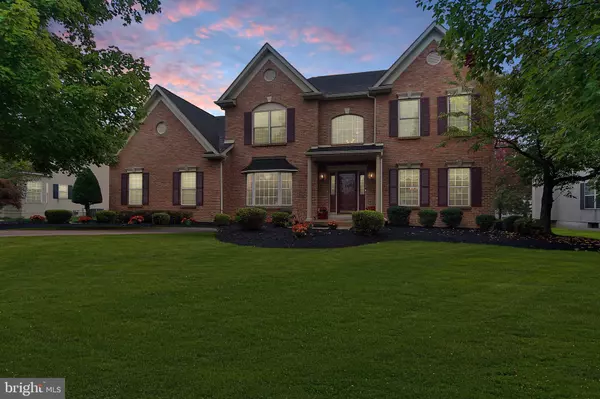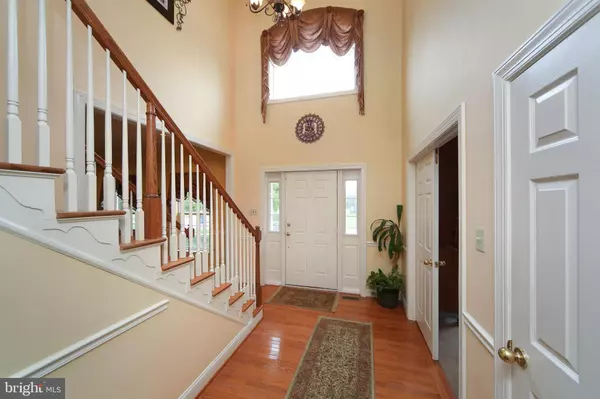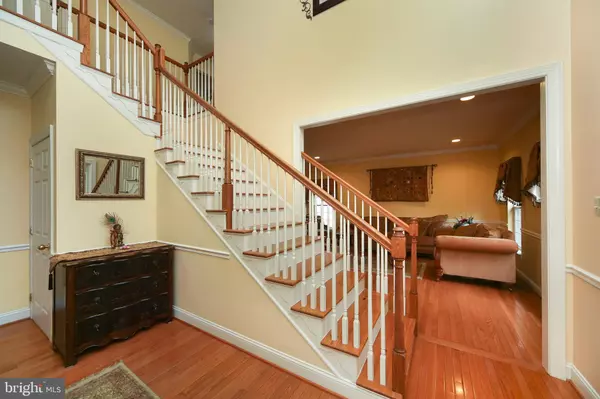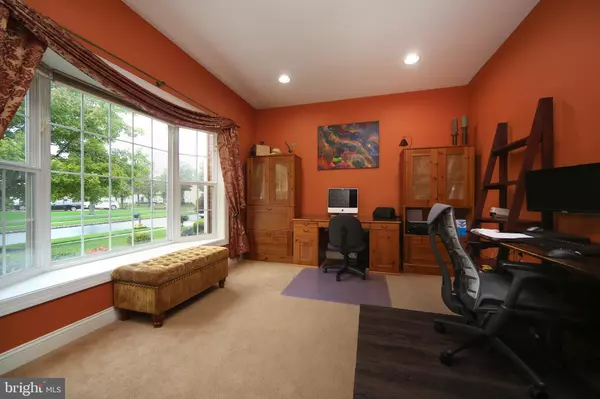$740,000
$750,000
1.3%For more information regarding the value of a property, please contact us for a free consultation.
5 Beds
4 Baths
3,886 SqFt
SOLD DATE : 12/18/2020
Key Details
Sold Price $740,000
Property Type Single Family Home
Sub Type Detached
Listing Status Sold
Purchase Type For Sale
Square Footage 3,886 sqft
Price per Sqft $190
Subdivision Knapp Farm
MLS Listing ID PAMC668818
Sold Date 12/18/20
Style Colonial
Bedrooms 5
Full Baths 3
Half Baths 1
HOA Y/N N
Abv Grd Liv Area 2,986
Originating Board BRIGHT
Year Built 2004
Annual Tax Amount $8,931
Tax Year 2020
Lot Size 0.275 Acres
Acres 0.28
Lot Dimensions 100.00 x 0.00
Property Description
Move in ready beautiful brick colonial home in the Reserve at Knapp Farm neighborhood. This five-bedroom, 3.5 bath home features 3,893 sq ft, along with many desirable upgrades including new CertainTeed clap board siding on the exterior with a 30 year warranty. Make a grand entrance when you walk into this 2 story foyer which offers plenty of natural light. On your right, a spacious sitting room flows into the dining room complete with tray ceiling, offering a great entertaining space. Next you will find yourself in the newly painted gourmet kitchen, updated with granite countertops and new stainless steel appliances. Large center island and inviting breakfast area look out into the fenced in backyard and expansive EP Henry paver patio. The family room features a cathedral ceiling and gas fireplace. The laundry/mud room has plenty of storage, tile floors, and has access to the 2 car garage. A den/home office/playroom featuring a large bay window looking out onto the well-manicured front lawn completes the first floor, along with hardwoods and recessed lighting throughout. The second floor is home to an expansive master suite with vaulted ceilings, sitting room and ensuite bathroom, complete with updated granite vanity tops and a large soaking tub. Three additional large bedrooms and a newly updated full bathroom with custom Italian tile and granite complete the second floor. Head downstairs to the fully finished basement with wet bar that has been upgraded with Shaw vinyl plank flooring and LED lighting, making this the perfect entertaining space for friends and family, including a guest room and full bathroom. Don't miss out on seeing this beautiful home -make your appointment today!!
Location
State PA
County Montgomery
Area Montgomery Twp (10646)
Zoning R2
Rooms
Other Rooms Living Room, Dining Room, Primary Bedroom, Bedroom 2, Bedroom 3, Bedroom 4, Kitchen, Family Room, Laundry, Office
Basement Full
Interior
Interior Features Breakfast Area, Carpet, Ceiling Fan(s), Dining Area, Kitchen - Eat-In, Kitchen - Island, Recessed Lighting, Stall Shower, Walk-in Closet(s), Other, Attic/House Fan
Hot Water Natural Gas
Heating Forced Air
Cooling Central A/C
Fireplaces Number 1
Equipment Dryer, Disposal, Dishwasher, Microwave, Oven/Range - Gas, Refrigerator, Washer
Fireplace Y
Appliance Dryer, Disposal, Dishwasher, Microwave, Oven/Range - Gas, Refrigerator, Washer
Heat Source Natural Gas
Laundry Main Floor
Exterior
Exterior Feature Patio(s)
Parking Features Garage Door Opener
Garage Spaces 5.0
Water Access N
Roof Type Shingle
Accessibility None
Porch Patio(s)
Attached Garage 2
Total Parking Spaces 5
Garage Y
Building
Story 2
Sewer Public Sewer
Water Public
Architectural Style Colonial
Level or Stories 2
Additional Building Above Grade, Below Grade
Structure Type 9'+ Ceilings,Cathedral Ceilings
New Construction N
Schools
Elementary Schools Montgomery
Middle Schools North Penn
High Schools North Penn Senior
School District North Penn
Others
Senior Community No
Tax ID 46-00-00939-131
Ownership Fee Simple
SqFt Source Assessor
Security Features Carbon Monoxide Detector(s),Security System,Smoke Detector
Special Listing Condition Standard
Read Less Info
Want to know what your home might be worth? Contact us for a FREE valuation!

Our team is ready to help you sell your home for the highest possible price ASAP

Bought with Tracey Langan • Keller Williams Real Estate-Langhorne







