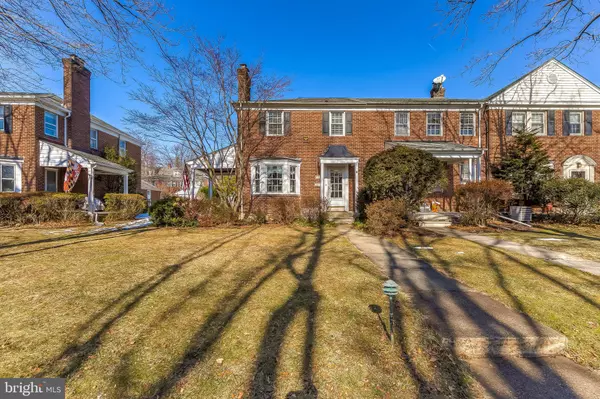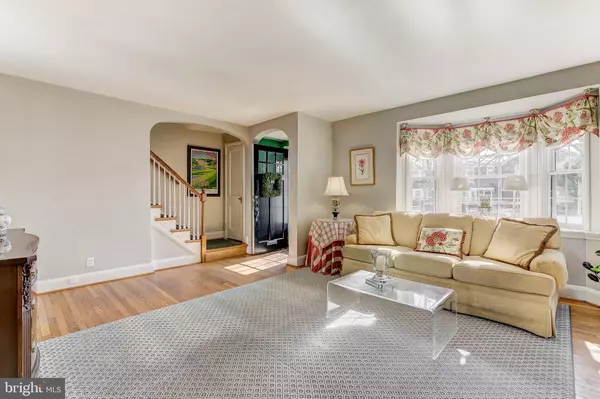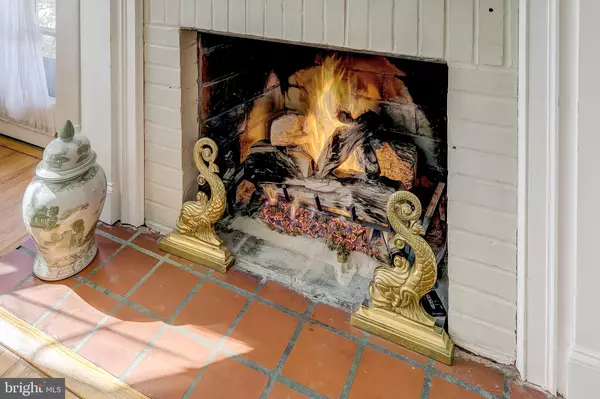$392,500
$392,500
For more information regarding the value of a property, please contact us for a free consultation.
3 Beds
3 Baths
1,643 SqFt
SOLD DATE : 03/31/2021
Key Details
Sold Price $392,500
Property Type Townhouse
Sub Type End of Row/Townhouse
Listing Status Sold
Purchase Type For Sale
Square Footage 1,643 sqft
Price per Sqft $238
Subdivision Rodgers Forge
MLS Listing ID MDBC519202
Sold Date 03/31/21
Style Colonial
Bedrooms 3
Full Baths 2
Half Baths 1
HOA Y/N N
Abv Grd Liv Area 1,408
Originating Board BRIGHT
Year Built 1942
Annual Tax Amount $4,150
Tax Year 2021
Lot Size 4,070 Sqft
Acres 0.09
Property Description
Everything you could want in a Rodgers Forge home is right here! Well maintained, pristine End of Group featuring a POWDER ROOM! Yes, a half bath on the main level! The main level also offers an open floor plan with an updated kitchen/dining room, and a cozy gas fireplace with a beautiful mantle. The fully finished basement has been waterproofed with french drains and features an updated full bathroom + newer hot water heater, sparing the fight of who gets the first shower! Upstairs, enjoy 3 extra spacious bedrooms and updated full bath. The charming side porch is the perfect place to visit with friends socially distant and the fenced rear yard with detached garage gives abundant storage or extra parking. Additional updates include a new roof (2020), replacement windows and CAC. One of the friendliest blocks in The Forge, enjoy a short stroll to Starbucks, Pure Raw and The Charmery when you want to treat yourself! Look no further - this Home Sweet Home!
Location
State MD
County Baltimore
Zoning RESIDENTIAL
Rooms
Basement Fully Finished, Drainage System, Outside Entrance, Sump Pump, Water Proofing System, Windows, Shelving, Improved, Walkout Stairs
Interior
Interior Features Built-Ins, Ceiling Fan(s), Crown Moldings, Dining Area, Floor Plan - Open, Kitchen - Island, Recessed Lighting, Upgraded Countertops, Wood Floors, Chair Railings, Carpet, Combination Kitchen/Dining, Pantry, Stall Shower, Attic, Tub Shower
Hot Water Natural Gas
Heating Radiator
Cooling Central A/C, Ceiling Fan(s)
Flooring Hardwood, Heated, Ceramic Tile, Carpet
Fireplaces Number 1
Fireplaces Type Gas/Propane, Mantel(s)
Equipment Built-In Microwave, Dishwasher, Disposal, Exhaust Fan, Oven/Range - Gas, Dryer - Gas, Refrigerator, Stainless Steel Appliances, Washer, Water Heater
Fireplace Y
Window Features Bay/Bow,Replacement,Screens
Appliance Built-In Microwave, Dishwasher, Disposal, Exhaust Fan, Oven/Range - Gas, Dryer - Gas, Refrigerator, Stainless Steel Appliances, Washer, Water Heater
Heat Source Natural Gas
Laundry Basement
Exterior
Exterior Feature Porch(es), Patio(s)
Parking Features Additional Storage Area, Covered Parking, Garage - Rear Entry
Garage Spaces 1.0
Fence Chain Link, Wood
Water Access N
Roof Type Asphalt
Accessibility None
Porch Porch(es), Patio(s)
Total Parking Spaces 1
Garage Y
Building
Lot Description Rear Yard, Front Yard
Story 3
Sewer Public Sewer
Water Public
Architectural Style Colonial
Level or Stories 3
Additional Building Above Grade, Below Grade
New Construction N
Schools
Elementary Schools Rodgers Forge
Middle Schools Dumbarton
High Schools Towson
School District Baltimore County Public Schools
Others
Senior Community No
Tax ID 04090902570400
Ownership Fee Simple
SqFt Source Assessor
Security Features Smoke Detector,Carbon Monoxide Detector(s)
Special Listing Condition Standard
Read Less Info
Want to know what your home might be worth? Contact us for a FREE valuation!

Our team is ready to help you sell your home for the highest possible price ASAP

Bought with MaryEllen Whitty • Cummings & Co. Realtors







